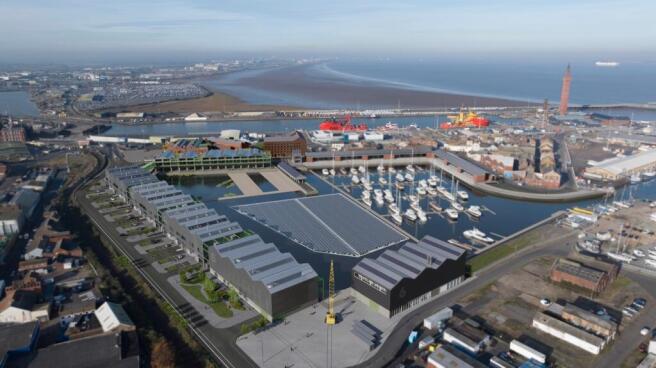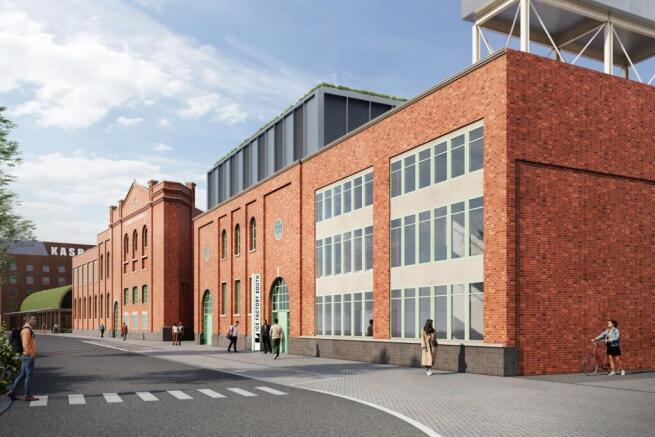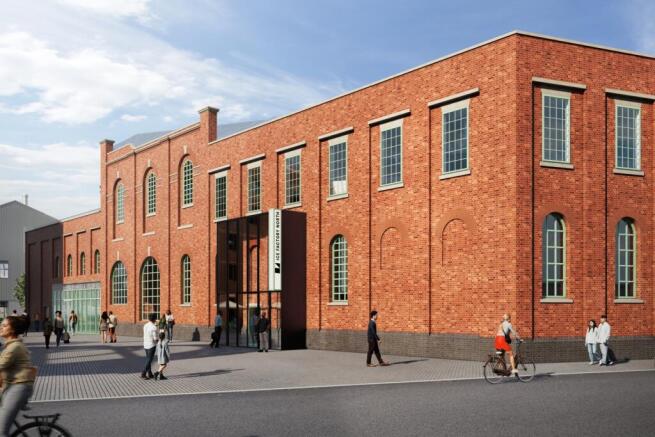Office to lease
ICE FACTORY (Office), Murray Street, Grimsby, Lincolnshire, DN31
- SIZE AVAILABLE
1,000-100,000 sq ft
93-9,290 sq m
- SECTOR
Office to lease
Lease details
- Lease available date:
- Now
- Lease type:
- Long term
- Furnish type:
- Unfurnished
Key features
- Vital regeneration project in the region
- Gateway Development at the heart of Grimsby.
- Tailor made and bespoke occupier solutions
- Leasehold and Virtual Freehold options available
- PRICE ON APPLICATION
- Offices, R&D, Warehouse, F&B
- accommodation from 1,000 - 100,000 sqft.
- Floating Solar Dock with fixed price energy
- Excellent connectivity
- EPC - on completion
Description
The Ice Factory development is a unique gateway site at the heart of the Port of Grimsby. The site includes over 20 acres of regeneration, with unfettered waterside access (with its own pier and dock), as well as the Ice Factory itself – an iconic Grade II* Listed testament to Victorian engineering.
DESCRIPTION
The Ice Factory development is a unique gateway site at the heart of the Port of Grimsby.The site includes over 20 acres of regeneration, with unfettered waterside access (with its own pier and dock), as well as the Ice Factory itself – an iconic Grade II* Listed testament to Victorian engineering.The Ice Factory development represents the most expansive and significant regeneration project in the region. It benefits from Humberside's status as the largest port in the UK and the global centre for operations and maintenance in offshore wind.Grimsby forms part of the government's regeneration plans, which will transform the town through social impact spending. The Ice Factory development will run in parallel, returning the site to its former glory and helping to accelerate business and tourism into the port.
BUILDING 1
Building 1 is a brand new highly sustainable premises set over three floors.Large spaces front directly onto the waterside at Fish Dock 2 which features a series of restaurant and exhibition spaces at ground floor level.Various configurations are available ranging from 500 to 62,000 ft2. The property benefits from large single floorplates designed to maximise efficiency. Waterside access provides research and development opportunities in the Fish Dock for technologies in the green maritime and renewables sector.
ICE FACTORY NORTH
The Ice Factory North welcomes visitors into an impressive three-storey entrance hall. Offering a range of bright, contemporary work spaces the building is purpose designed to provide the flexibility modern occupiers need. Arranged over three floors of offices, studios & workshops the building delivers a range of spaces from 1,000 ft2 to 17,000 ft2. Features include roof terraces, link bridges to the exhibition & conference centre in the Ice Factory South, access to the waterside at Fish Dock 2 and immediate adjacency to the Hotel.
ICE FACTORY SOUTH
The Ice Factory South is a brand new state of the art exhibition and conference centre. This Grade II* monument to Victorian engineering excellence is the only building of its type in the UK which has a heritage listing for its machinery. Set in the massive hall where the factory used to pump out 1500 tonnes of ice per day, the Ice Factory South delivers convening spaces to serve everything from small intimate gatherings or education workshops to large scale plenary or live performance events. At first floor level the building delivers a range of office, studio and workshop facilities of up to 15,000 ft2 and the site is served by Docks Café at the Gorton Street entrance.Features include roof terraces, link bridges to the Ice Factory North, waterside access at Fish Dock 2 and close proximity to the Hotel.
TENURE
THE ICE FACTORY redevelopment offers leasehold and virtual freehold opportunities, that at this stage can be designed and tailor-made to suit occupier requirements across a range of accommodation such as but not limited to: offices, research and development, warehouse and light industrial, conference and food and beverage, PRICE ON APPLICATION - Interested parties are advised to enquire with the marketing agents to discuss their requirements in further detail and understand how bespoke solutions can be made available.
FACILITIES
Facilities vary across the buildings and will include features such as: • Ice machine main hall• waterside access• Informal & formal meeting spaces• Roof terraces• Boardroom facilities• Gym & Wellness onsite• Secure cycle storage• Allocated secure car parking• Free Car Charging facilities• Fixed energy costs for 25 years• Onsite 24 hr security
VIEWINGS
Viewings are strictly via the sole agents, Pygott and Crone. Tim Downingtdowning@pygott-crone.com
Brochures
ICE FACTORY (Office), Murray Street, Grimsby, Lincolnshire, DN31
NEAREST STATIONS
Distances are straight line measurements from the centre of the postcode- New Clee Station0.3 miles
- Grimsby Docks Station0.4 miles
- Grimsby Town Station1.2 miles
Notes
Disclaimer - Property reference L_10675880. The information displayed about this property comprises a property advertisement. Rightmove.co.uk makes no warranty as to the accuracy or completeness of the advertisement or any linked or associated information, and Rightmove has no control over the content. This property advertisement does not constitute property particulars. The information is provided and maintained by PYGOTT & CRONE COMMERCIAL, Lincoln. Please contact the selling agent or developer directly to obtain any information which may be available under the terms of The Energy Performance of Buildings (Certificates and Inspections) (England and Wales) Regulations 2007 or the Home Report if in relation to a residential property in Scotland.
Map data ©OpenStreetMap contributors.




