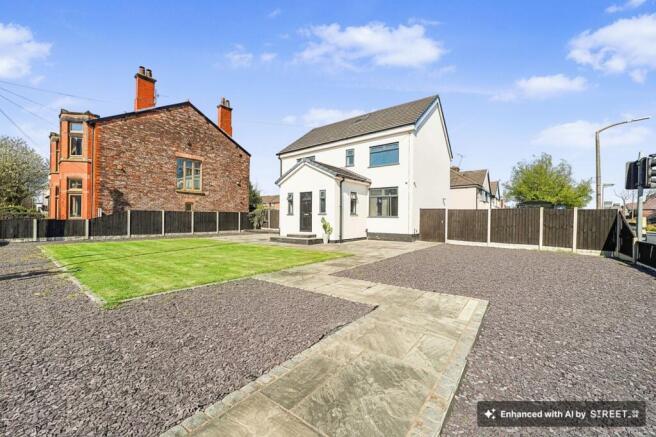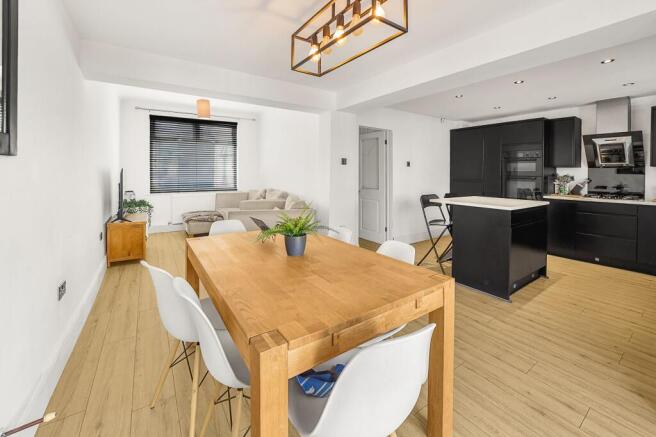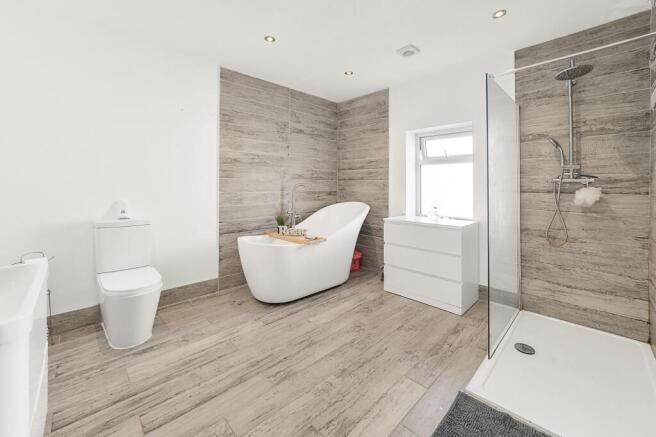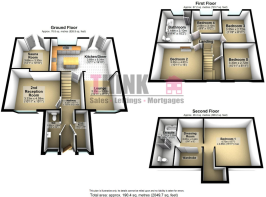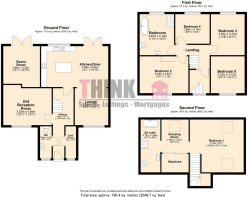Crow Lane East, Newton-Le-Willows, WA12

- PROPERTY TYPE
Detached
- BEDROOMS
5
- BATHROOMS
2
- SIZE
21,291 sq ft
1,978 sq m
Key features
- Fantastic Detached Home
- FIVE Double Bedrooms
- Two Bathrooms Featuring Four Piece Suites
- Open Plan Dining/Living Space
- Two Reception Rooms
- Spacious Front and Rear Gardens
- Sauna Room
- Downstairs WC
- Large Driveway
- Beautifully Presented
Description
Serenely nestled in the idyllic surroundings of Crow Lane East, Newton Le Willows, this fantastic detached home is a true gem offering unparalleled luxury, space, and comfort. With its remarkable five double bedrooms, two bathrooms featuring four-piece suites, and two generously proportioned reception rooms, this property is an epitome of modern family living.
As you step through the front door, you are greeted by an inviting entrance hall that sets the tone for the delightful ambiance that awaits. The open plan dining/living space is an absolute delight, designed to bring families together and provide a perfect setting for entertaining guests. The tastefully designed and thoughtfully laid out interiors create an atmosphere that is both sophisticated and welcoming, offering the ideal backdrop for creating treasured memories.
The kitchen, a true heart of the home, is a chef's dream come true. Boasting top-of-the-line appliances, ample counter space, and an abundance of storage options, it provides the perfect canvas for culinary creativity. The spacious front and rear gardens offer delightful outdoor spaces, where you can unwind and enjoy the sunshine, host delightful summer barbecues, or simply sip your morning coffee in tranquil surroundings.
One of the standout features of this remarkable property is the sauna room, offering the perfect retreat after a long day, providing you with the ultimate relaxation and rejuvenation experience, all within the comfort of your own home. The additional downstairs WC adds to the convenience and practicality that this property exudes.
The master bedroom is a tranquil haven, complete with en-suite facilities and ample storage solutions. The remaining four double bedrooms are equally spacious, offering comfortable quarters for family members. The two additional family bathrooms, both featuring four-piece suites, provide elegance and functionality, ensuring everyone's needs are met.
Parking is never a concern with the large driveway, providing ample space for multiple vehicles. The beautifully presented exterior of the property is a testament to the care and attention that has been devoted to every detail. The stunning façade will capture your attention and make you the envy of the neighborhood.
Located in the desirable area of Newton Le Willows, this property enjoys close proximity to excellent schools, a range of amenities, and great transport links, making it an ideal choice for families. It beautifully balances a tranquil setting with easy access to everything you need for your daily life.
Don't miss the opportunity to own this exquisite five-bedroom residence, where luxury, style, and comfort meet. Contact us today to arrange a viewing and take a step towards making this dream property your very own.
Downstairs WC
2.65m x 1.01m
Two piece suite.
Vinyl flooring, towel rail, double glazed window to front elevation.
2nd Reception Room
3.34m x 4.59m
Laminate flooring, radiator, media wall, double glazed window to front elevation.
Kitchen/Diner
6.04m x 3.69m
Modern, fully integrated kitchen in black with handleless units and a quartz worktop with an inset double sink. Included is an integrated double electric oven, gas hob, fridge freezer, dishwasher and washing machine.
Laminate flooring, double glazed window to rear elevation.
Lounge
3.32m x 2.74m
Laminate flooring, radiator, double glazed window to front elevation.
Bedroom Two
3.33m x 4.57m
Carpeted flooring, radiator, double glazed window to front elevation
Bedroom Three
3.55m x 2.62m
Carpeted flooring, radiator, double glazed window to rear elevation
Bedroom Four
2.64m x 3.1m
Carpeted flooring, radiator, double glazed window to rear elevation
Bedroom Five
3.32m x 2.74m
Carpeted flooring, radiator, double glazed window to front elevation
Bathroom
3.44m x 3.12m
Four piece suite featuring a freestanding bath and a walk in shower.
Tiled flooring, partially tiled walls, towel rail, double glazed window to rear elevation.
Bedroom One
4.75m x 4.85m
Carpeted flooring, radiator, velux windows to front and rear elevations.
Dressing Room
2.85m x 2.44m
Carpeted flooring, built in wardrobe, velux window to rear elevation.
Ensuite
4.77m x 2.06m
Four piece suite featuring a freestanding bath and a walk in shower.
Tiled flooring, partially tiled walls, towel rail, double glazed window to rear elevation.
Garden
The property benefits from a large gated block paved driveway with space for multiple cars to the rear. There is also a grass lawn and a seating area with a firepit.
To the front of the property is a spacious south facing garden with a grass lawn and a paved pathway. Ambient lights accent both gardens.
Brochures
Property Report- COUNCIL TAXA payment made to your local authority in order to pay for local services like schools, libraries, and refuse collection. The amount you pay depends on the value of the property.Read more about council Tax in our glossary page.
- Band: E
- PARKINGDetails of how and where vehicles can be parked, and any associated costs.Read more about parking in our glossary page.
- Yes
- GARDENA property has access to an outdoor space, which could be private or shared.
- Private garden
- ACCESSIBILITYHow a property has been adapted to meet the needs of vulnerable or disabled individuals.Read more about accessibility in our glossary page.
- Ask agent
Energy performance certificate - ask agent
Crow Lane East, Newton-Le-Willows, WA12
Add an important place to see how long it'd take to get there from our property listings.
__mins driving to your place
Get an instant, personalised result:
- Show sellers you’re serious
- Secure viewings faster with agents
- No impact on your credit score


Your mortgage
Notes
Staying secure when looking for property
Ensure you're up to date with our latest advice on how to avoid fraud or scams when looking for property online.
Visit our security centre to find out moreDisclaimer - Property reference a8625c31-a5f0-45b8-9b2d-1eca762fa00e. The information displayed about this property comprises a property advertisement. Rightmove.co.uk makes no warranty as to the accuracy or completeness of the advertisement or any linked or associated information, and Rightmove has no control over the content. This property advertisement does not constitute property particulars. The information is provided and maintained by THINK Estate Agents, Newton-le-Willows. Please contact the selling agent or developer directly to obtain any information which may be available under the terms of The Energy Performance of Buildings (Certificates and Inspections) (England and Wales) Regulations 2007 or the Home Report if in relation to a residential property in Scotland.
*This is the average speed from the provider with the fastest broadband package available at this postcode. The average speed displayed is based on the download speeds of at least 50% of customers at peak time (8pm to 10pm). Fibre/cable services at the postcode are subject to availability and may differ between properties within a postcode. Speeds can be affected by a range of technical and environmental factors. The speed at the property may be lower than that listed above. You can check the estimated speed and confirm availability to a property prior to purchasing on the broadband provider's website. Providers may increase charges. The information is provided and maintained by Decision Technologies Limited. **This is indicative only and based on a 2-person household with multiple devices and simultaneous usage. Broadband performance is affected by multiple factors including number of occupants and devices, simultaneous usage, router range etc. For more information speak to your broadband provider.
Map data ©OpenStreetMap contributors.
