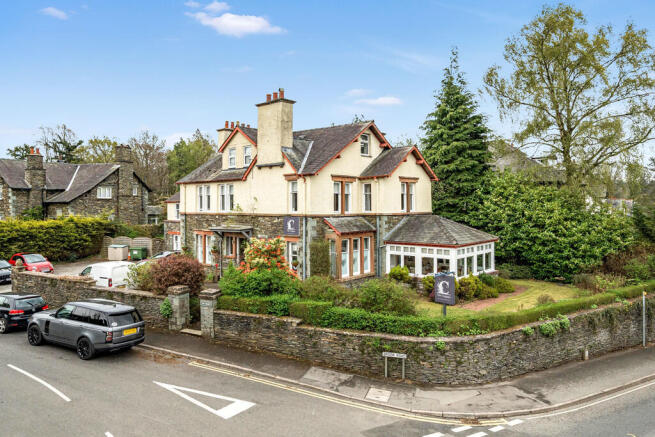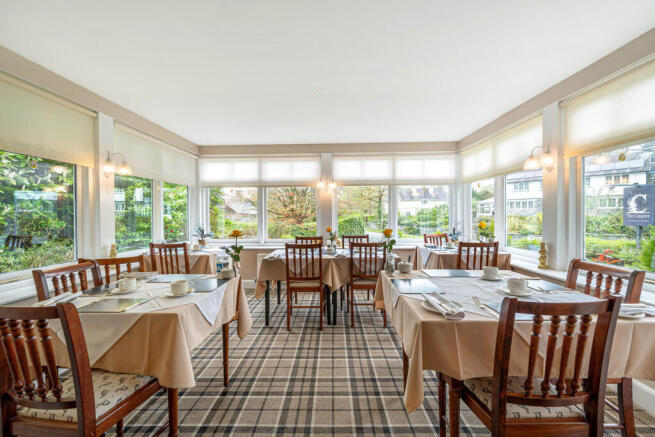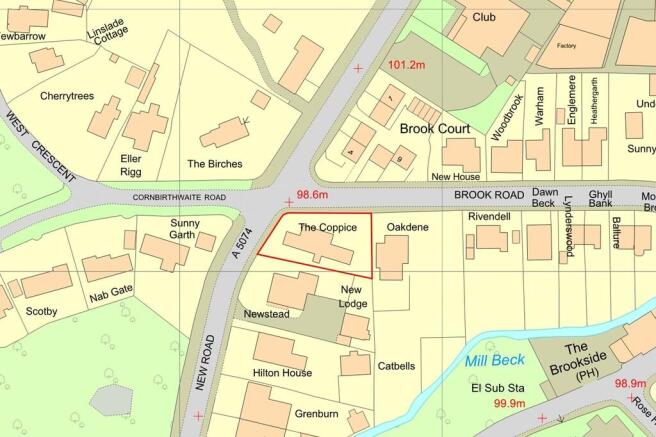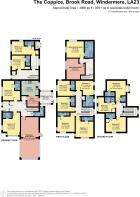The Coppice Guest House, Brook Road, Windermere, LA23 2ED
- PROPERTY TYPE
Hotel
- BEDROOMS
13
- BATHROOMS
13
- SIZE
Ask agent
Key features
- Perfect central location
- In great decorative order
- Currently a 13 letting bedroomed detached guest house
- Opportunity to redesignate 3 letting rooms to create self contained owners accommodation
- 1 Reception room & 13 ensuite bedrooms
- Close to amenities
- Front & rear gardens
- Ample off road parking
- Highly rated on Trip Advisor
- *Superfast fibre broadband available
Description
Location: From Hackney & Leigh's Windermere office, continue down towards Bowness on New Road and The Coppice will be seen prominently on the left side of the road at the junction with Brook Road.
Property Overview: Situated in what is accepted as one of the best trading positions in the Lake District, The Coppice is a beautiful detached 10 bedroomed guest house which has been configured by the current owners to give 3 additional letting bedrooms, making it now a 13 bedroomed property with the opportunity to revert back to owners accommodation if necessary.
As you step through the expansive porch and entrance hall, you are immediately welcomed by a warm and inviting atmosphere that sets the tone for the entire residence.
The ground floor boasts two generously sized letting bedrooms, each designed to offer a cosy retreat for guests. These rooms are thoughtfully arranged to ensure privacy and comfort, making them perfect for short stays or extended visits. The large residents' dining room is a standout feature, offering ample space for guests to enjoy their meals in a communal setting. Moving into the well-appointed kitchen, equipped with modern appliances and plenty of counter space, it's perfectly suited for preparing anything from a simple cup of tea to a full-course meal. Completing the ground floor is an office/utility space, offering the flexibility to manage the day-to-day operations of the guesthouse or serve as a private workspace.
On the first and second floor, you'll discover a collection of beautifully appointed bedrooms with ensuite shower rooms, each offering its own unique charm. Bedroom 1 stands out with its additional indulgent bath situated within the room and bedroom 5 is a highlight, featuring a modern jacuzzi bath. Linen cupboards are also situated on both floors.
Heading back outside and next door to the previous owner accommodation, bedroom 11, a serene retreat boasting its own private rear garden and ensuite shower room. Bedroom 12 also continues to impress with its modern en-suite shower room, providing convenience and comfort. Finally, venture upstairs to discover Bedroom 13, a true gem in this property's crown. This spacious suite not only offers a restful night's sleep but also features its own private ensuite bathroom and sitting room, where guests can unwind with a good book or enjoy a quiet evening in front of the television.
Outside the property benefits from a small boiler room/cupboard, ample off road parking and beautiful gardens. This property is more than just a home; it's an opportunity to create a thriving business in a sought-after location. With its blend of privacy, comfort, and being close to all amenities and transport, it promises to be a hit with guests seeking a memorable stay.
Accommodation: (with approximate measurements)
Entrance Porch
Bedroom 9 13' 7" x 12' 10" inc ensuite (4.14m x 3.91m)
Ensuite Shower Room
Bedroom 10 12' 10" max x 11' 5" max, inc ensuite (3.91m x 3.48m)
Ensuite Shower Room
Residents Dining Room 29' 6" overall x 13' 2" max (8.99m x 4.01m)
Office 8' 5" x 7' (2.57m x 2.13m)
Kitchen 12' 10" x 10' 6" (3.91m x 3.2m)
Rear Porch 8' 6" x 8' 3" (2.59m x 2.51m)
Stairs to first floor
Bedroom 1 14' 4" x 13' inc ensuite (4.37m x 3.96m)
Ensuite Bathroom
Bedroom 2 13' 10" x 12' 10" inc ensuite (4.22m x 3.91m)
Ensuite Shower Room
Bedroom 3 12' 11" x 10' 7" inc ensuite (3.94m x 3.23m)
Ensuite Shower Room
Bedroom 4 12' 11" x 10' 7" inc ensuite (3.94m x 3.23m)
Ensuite Shower Room
Bedroom 5 12' 11" max x 10' 6" plus ensuite (3.94m x 3.2m)
Ensuite Bathroom
Stairs to second floor
Bedroom 6 13' 11" max x 11' max, plus ensuite (4.24m x 3.35m)
Ensuite Bathroom
Bedroom 7 12' 1" x 10' 6" inc ensuite (3.68m x 3.2m)
Ensuite Shower Room
Bedroom 8 14' 6" max x 13' 11" inc WC & ensuite (4.44m x 4.24m)
Ensuite WC
Ensuite Shower Room
Separate external access which would become owners accommodation:
Entrance Hall
Utility/Office Area 10' x 5' 10" (3.05m x 1.78m)
Bedroom 11 15' 10" x 9' 9" inc ensuite (4.83m x 2.97m)
Ensuite Shower Room
Bedroom 12 12' 11" x 10' inc ensuite (3.94m x 3.05m)
Ensuite Shower Room
Stairs to first floor
Landing Area 14' 5" x 6' (4.39m x 1.83m)
Suite Sitting Room 14' 6" max x 12' 10" max (4.42m x 3.91m)
Letting Suite Bedroom 19' 2" x 12' inc ensuite (5.84m x 3.66m)
Ensuite Bathroom
Property Information:
Services: Mains gas, drainage, water and electricity.
Tenure: Freehold (Vacant possession upon completion).
Business Rates: Rateable value of £19,000 with the amount payable of £9,310 for 2024/25. Small business relief may apply.
Viewings: Strictly by appointment with Hackney & Leigh Windermere Sales office.
Energy Performance Certificate: The full Energy Performance Certificate is available on our website and also at any of our offices.
What3Words: ///seagull.treaty.quilting
Mobile Coverage: EE, Vodafone & O2 - Limited.
Anti-Money Laundering Regulations: Please note that when an offer is accepted on a property, we must follow government legislation and carry out identification checks on all buyers under the Anti-Money Laundering Regulations (AML). We use a specialist third-party company to carry out these checks at a charge of £42.67 (inc. VAT) per individual or £36.19 (incl. vat) per individual, if more than one person is involved in the purchase (provided all individuals pay in one transaction). The charge is non-refundable, and you will be unable to proceed with the purchase of the property until these checks have been completed. In the event the property is being purchased in the name of a company, the charge will be £120 (incl. vat).
Disclaimer: All permits to view and particulars are issued on the understanding that negotiations are conducted through the agency of Messrs. Hackney & Leigh Ltd. Properties for sale by private treaty are offered subject to contract. No responsibility can be accepted for any loss or expense incurred in viewing or in the event of a property being sold, let, or withdrawn. Please contact us to confirm availability prior to travel. These particulars have been prepared for the guidance of intending buyers. No guarantee of their accuracy is given, nor do they form part of a contract. *Broadband speeds estimated and checked by on 08/04/25.
Brochures
BrochureEnergy Performance Certificates
EPC Front PageThe Coppice Guest House, Brook Road, Windermere, LA23 2ED
NEAREST STATIONS
Distances are straight line measurements from the centre of the postcode- Windermere Station0.5 miles
- Staveley Station3.6 miles
Notes
Disclaimer - Property reference 100251033849. The information displayed about this property comprises a property advertisement. Rightmove.co.uk makes no warranty as to the accuracy or completeness of the advertisement or any linked or associated information, and Rightmove has no control over the content. This property advertisement does not constitute property particulars. The information is provided and maintained by Hackney & Leigh, Windermere. Please contact the selling agent or developer directly to obtain any information which may be available under the terms of The Energy Performance of Buildings (Certificates and Inspections) (England and Wales) Regulations 2007 or the Home Report if in relation to a residential property in Scotland.
Map data ©OpenStreetMap contributors.








