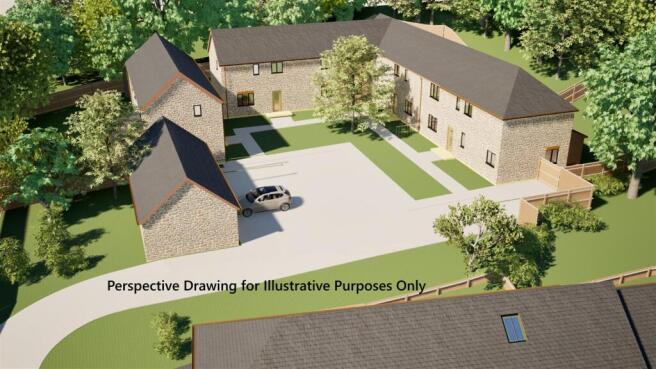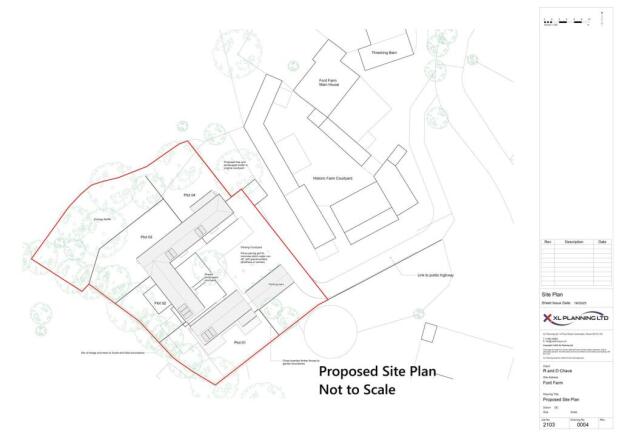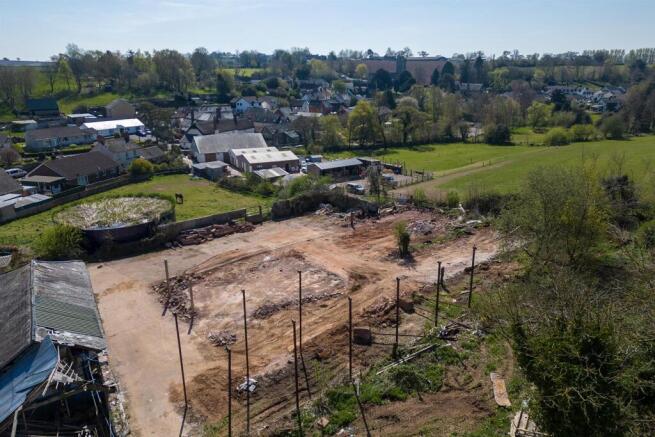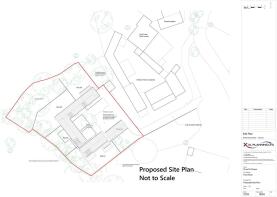
Land for sale
Kentisbeare, Cullompton
- PROPERTY TYPE
Land
- SIZE
27,007 sq ft
2,509 sq m
Key features
- Ref 24/00223/FULL (14.06.2024)
- Site about 0.64 acres (0.26 ha)
- Full planning consent
- Edge of village
- Mains electric & water near
- NO CIL
- NO Section 106
- Est Development GIA at 811 sqm (8,700 sqft)
- Freehold
- Council tax TBC
Description
Situation - Located on the northern edge of the popular village of Kentisbeare, this prime development site sits on mostly cleared land, formerly part of a dairy farm.
Kentisbeare is a well-regarded village with a local shop and post office, The Wyndham Arms pub, a primary school, church, and active village clubs. Set in the scenic Culm Valley with views of the Blackdown Hills, it’s a sought-after rural location with excellent accessibility.
The nearby market towns of Tiverton, Wellington, and Cullompton offer a wide range of amenities. Junction 27 of the M5 is easily reached, and Tiverton Parkway station provides direct rail links to London Paddington.
The site is also within the catchment for the highly rated Uffculme School, which received an Outstanding rating from OFSTED in 2014.
Description - The former dairy farm buildings have been demolished and the site largely cleared, leaving an open plot with approved plans for four individually designed homes set around a central courtyard, including one detached property. The scheme also includes a four-bay car barn.
The design combines traditional materials with barn-style elevations, thoughtfully echoing the character of the adjacent stone barns retained by the vendors.
Planning Consent - Planning consent (Ref: 24/00223/FULL), granted on 14 June 2024, is subject to nine conditions. Prospective purchasers are advised to download the full plans from the Mid Devon District Council website or contact Stags for further details. Please note that a separate application is currently under consideration to convert the adjacent Grade II listed stone barns, which are not included in the sale and will be retained by the vendors.
Access - Access is via a short shared stone drive leading to the public highway, which will be jointly used by the development and the retained barns. The costs of establishing the drive to be by the purchaser and maintaining the drive will be shared equally between the purchaser and the vendor.
Services - The proposed homes are expected to feature renewable heating systems, with the design incorporating photovoltaic (PV) panels.
Quotes and budget estimates for connections to mains electricity, water, and drainage have been obtained—copies are available from Stags.
Superfast broadband (estimated at 56 Mbps) is available to nearby properties, with purchasers responsible for arranging their own connections. Mobile signal is available outside the site via Three and Vodafone, with more limited coverage from EE and O2 (Ofcom).
Directions - From the centre of the village, turn down Fore Street opposite the pub and past the school. As you leave the village, just after the left bend, the access is on your left.
What 3 words location: ///absorbing.than.develops
Viewings - Strictly by appointment after call Stags. The property is a working farm and is dangerous.
Estimated Sizes - The overall gross internal area for the four new dwellings is estimated at 811 sqm (about 8,700 sqft)
Cil/ Section 106 - There are no CIL or Section 106 payments due on the site.
Stags Development Land - Stags have a specialist development land and planning team and
Brochures
Kentisbeare, CullomptonKentisbeare, Cullompton
NEAREST STATIONS
Distances are straight line measurements from the centre of the postcode- Tiverton Parkway Station3.8 miles
Notes
Disclaimer - Property reference 33849787. The information displayed about this property comprises a property advertisement. Rightmove.co.uk makes no warranty as to the accuracy or completeness of the advertisement or any linked or associated information, and Rightmove has no control over the content. This property advertisement does not constitute property particulars. The information is provided and maintained by Stags, Honiton. Please contact the selling agent or developer directly to obtain any information which may be available under the terms of The Energy Performance of Buildings (Certificates and Inspections) (England and Wales) Regulations 2007 or the Home Report if in relation to a residential property in Scotland.
Map data ©OpenStreetMap contributors.










