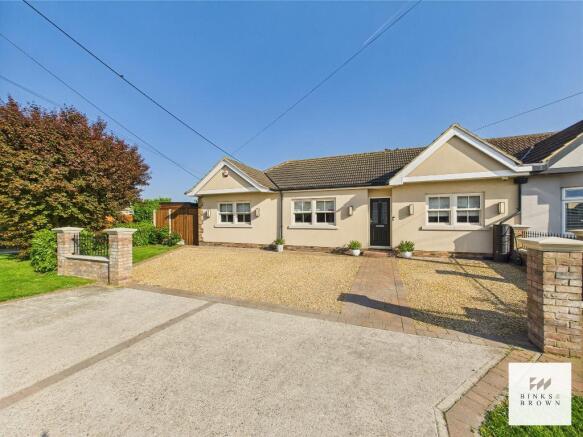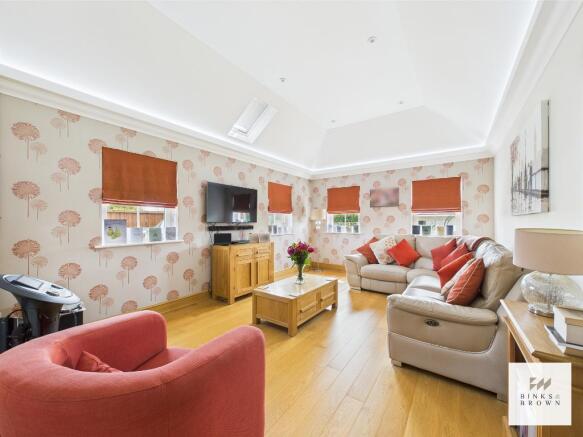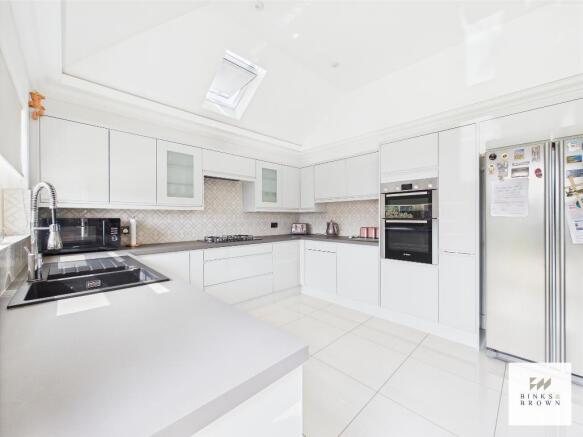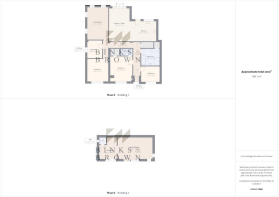
Central Avenue, Corringham, Essex, SS17 7PH
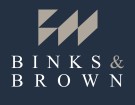
- PROPERTY TYPE
Semi-Detached Bungalow
- BEDROOMS
4
- BATHROOMS
3
- SIZE
Ask agent
- TENUREDescribes how you own a property. There are different types of tenure - freehold, leasehold, and commonhold.Read more about tenure in our glossary page.
Freehold
Key features
- Elegantly updated 1950's bungalow
- 4 spacious Bedrooms
- Sleek Kitchen / Family Room
- Modern Family Bathroom
- Underfloor Heating Throughout
- Fully serviced Garden Room
- Off street parking
Description
Originally constructed in the 1950s, the home underwent an extensive and meticulous transformation in 2014, elevating it to a stunning modern residence ideal for discerning buyers.
Key Features:
Four generously proportioned bedrooms, including a luxurious principal suite with en-suite shower room.
Elegant family bathroom with freestanding bathtub and walk-in rainfall shower.
Show-stopping Kitchen / Family Room with vaulted ceilings and ambient LED lighting.
Contemporary kitchen with sleek white gloss cabinetry, anthracite worktops, integrated double electric oven and gas hob.
Premium solid oak flooring, skirting, and architraves throughout.
Tranquil sitting room ideal for relaxation.
Landscaped rear garden with a fully serviced multi-purpose garden room.(currently a gym)
Ample off-road parking via a classic shingle driveway.
Secure double gates offering additional rear access.
Why You"ll Love This Property:
This residence has been crafted with care and vision, offering a perfect balance of style and functionality. The expansive kitchen/family room is ideal for entertaining, while the separate sitting room provides a peaceful retreat. Every detail - from the vaulted ceilings and ambient lighting to the handcrafted oak finishings - contributes to a sense of understated luxury. Whether you need space for family life, working from home, or simply wish to enjoy single-storey living at its finest, this home adapts beautifully to your lifestyle.
Stylish, Spacious Living:
The light-filled entrance hallway, laid with glossy white porcelain tiles, sets the tone for the rest of the home - bright, sophisticated, and impeccably maintained. The heart of the property is undoubtedly the expansive kitchen and family room, designed for both function and flair, with high ceilings, striking finishes, and ample space for dining and lounging.
The sitting room offers a cosier ambience, enhanced by natural oak elements and soft lighting - deal for quiet evenings or reading in peace.
Elegant and Versatile Living Spaces:
The principal bedroom suite offers a private, serene space complete with a sleek en-suite shower room. Three further bedrooms are served by a luxurious main bathroom, complete with freestanding tub, walk-in shower, and high-quality fixtures - ideal for both indulgent soaks and busy mornings.
Outside Space:
The rear garden has been thoughtfully landscaped, providing a private sanctuary with room to relax, play, or entertain. The impressive garden room, fully connected with power and services, is currently utilised as a gym but could just as easily serve as a home office, studio, or guest space. To the front, the property boasts substantial off-street parking and elegant curb appeal, with secure double gates providing discreet rear access.
Agent"s Note:
This rarely available and impeccably finished bungalow presents a unique opportunity to acquire a truly special home in one of the area"s most desirable addresses. Early viewing is highly recommended to appreciate the quality and space on offer.
Contact Binks & Brown today to arrange your private appointment.
Central Avenue sits in a quiet and established part of Old Corringham, close to local amenities, schools, and transport links. The Frost Estate remains one of the area"s most desirable locations, popular with families and downsizers alike.
Hallway
18' 3'' x 3' 8'' (5.57m x 1.14m)
Bedroom One
14' 4'' x 12' 9'' (4.37m x 3.91m)
Bathroom
6' 11'' x 3' 11'' (2.12m x 1.2m)
Bedroom Two
13' 0'' x 12' 0'' (3.97m x 3.66m)
Bedroom Three
10' 7'' x 8' 9'' (3.24m x 2.69m)
Bathroom
10' 7'' x 9' 6'' (3.25m x 2.91m)
Bedroom Four
10' 1'' x 8' 9'' (3.09m x 2.67m)
Hallway
18' 2'' x 3' 7'' (5.54m x 1.11m)
Living Room
18' 5'' x 12' 4'' (5.63m x 3.76m)
Kitchen
15' 0'' x 11' 6'' (4.58m x 3.52m)
Kitchen Diner
18' 10'' x 11' 10'' (5.75m x 3.61m)
Garden Room
17' 10'' x 11' 4'' (5.46m x 3.47m)
Gym
11' 5'' x 9' 2'' (3.48m x 2.8m)
W/C
3' 9'' x 3' 7'' (1.17m x 1.1m)
- COUNCIL TAXA payment made to your local authority in order to pay for local services like schools, libraries, and refuse collection. The amount you pay depends on the value of the property.Read more about council Tax in our glossary page.
- Band: C
- PARKINGDetails of how and where vehicles can be parked, and any associated costs.Read more about parking in our glossary page.
- Yes
- GARDENA property has access to an outdoor space, which could be private or shared.
- Yes
- ACCESSIBILITYHow a property has been adapted to meet the needs of vulnerable or disabled individuals.Read more about accessibility in our glossary page.
- Ask agent
Central Avenue, Corringham, Essex, SS17 7PH
Add an important place to see how long it'd take to get there from our property listings.
__mins driving to your place
Get an instant, personalised result:
- Show sellers you’re serious
- Secure viewings faster with agents
- No impact on your credit score
Your mortgage
Notes
Staying secure when looking for property
Ensure you're up to date with our latest advice on how to avoid fraud or scams when looking for property online.
Visit our security centre to find out moreDisclaimer - Property reference 703858. The information displayed about this property comprises a property advertisement. Rightmove.co.uk makes no warranty as to the accuracy or completeness of the advertisement or any linked or associated information, and Rightmove has no control over the content. This property advertisement does not constitute property particulars. The information is provided and maintained by Binks and Brown, Corringham. Please contact the selling agent or developer directly to obtain any information which may be available under the terms of The Energy Performance of Buildings (Certificates and Inspections) (England and Wales) Regulations 2007 or the Home Report if in relation to a residential property in Scotland.
*This is the average speed from the provider with the fastest broadband package available at this postcode. The average speed displayed is based on the download speeds of at least 50% of customers at peak time (8pm to 10pm). Fibre/cable services at the postcode are subject to availability and may differ between properties within a postcode. Speeds can be affected by a range of technical and environmental factors. The speed at the property may be lower than that listed above. You can check the estimated speed and confirm availability to a property prior to purchasing on the broadband provider's website. Providers may increase charges. The information is provided and maintained by Decision Technologies Limited. **This is indicative only and based on a 2-person household with multiple devices and simultaneous usage. Broadband performance is affected by multiple factors including number of occupants and devices, simultaneous usage, router range etc. For more information speak to your broadband provider.
Map data ©OpenStreetMap contributors.
