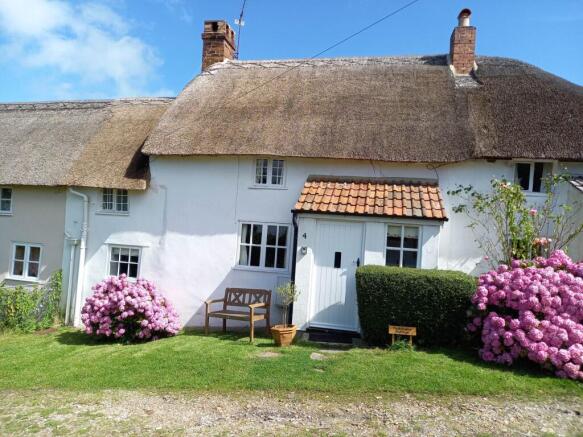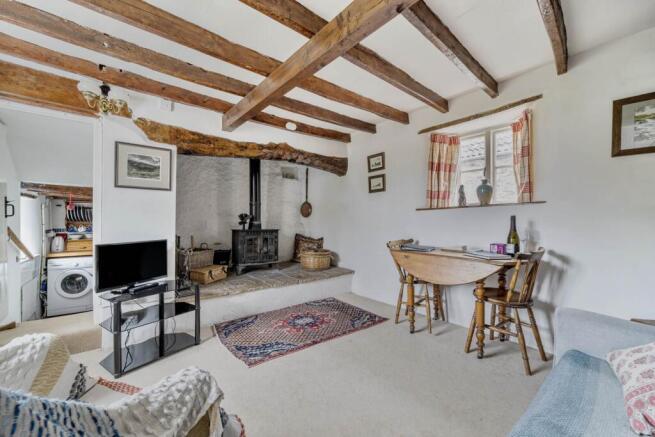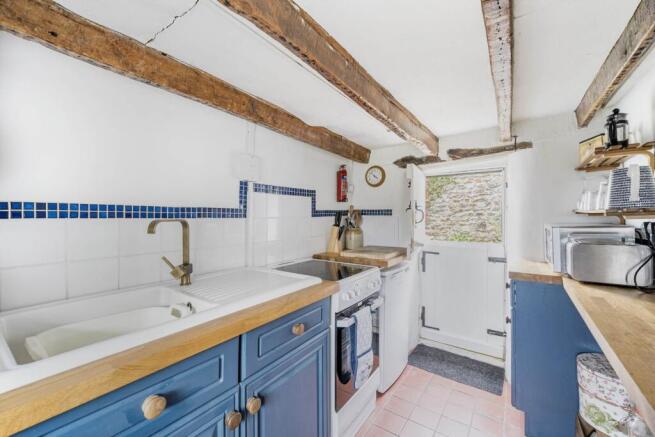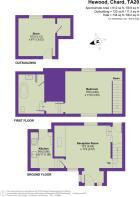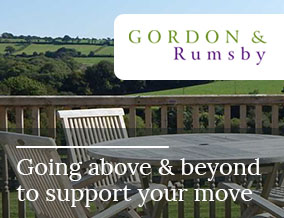
Hewood, Thorncombe, Dorset

- PROPERTY TYPE
Terraced
- BEDROOMS
1
- BATHROOMS
1
- SIZE
Ask agent
- TENUREDescribes how you own a property. There are different types of tenure - freehold, leasehold, and commonhold.Read more about tenure in our glossary page.
Freehold
Key features
- Delightful Cottage
- Beautifully Situated
- Rural Hamlet
- Double Bedroom
- Bathroom
- Sitting Room & Kitchen
- Small Garden
- Outbuilding
- Parking
- Currently Holiday Let
Description
Built in the 1600`s (we believe), the cottage is Grade II listed (as is the whole of Hewood) and thatched with white washed walls. On entering the property, into the pretty sitting room, the large Inglenook fireplace takes centre stage. Fitted with a wood burning stove making the cottage very cosy in colder months. Beside the fireplace is a short passage with steps down to a little kitchen, which has a stable door to a small enclosed garden. There is a stone outbuilding in the garden offering generous storage area and offering the potential to create a second bedroom (subject to planning and listed buildings consent). Stairs from the sitting room lead up to a good sized bedroom with pretty little windows on both sides and a door from here opens to a generous bathroom with roll top bath.
In addition to the wood burner, there are a number of electric heaters and the property has private drainage (to a new sewage treatment plant). For many years, the owners of the property have been using a parking bay just opposite the cottage, which provides space for one vehicle. The property can be purchased to include most of the furnishings if required (subject to negotiation).
N.B. The property is successfully let through Airbnb. Therefore, viewings will be organised around the letting schedule.
The accommodation, all measurements approximate, comprises:
GROUND FLOOR
PORCH
Painted wooden front door. Enclosed entrance porch with windows to front and side. Space for coats and shoes. Open to
SITTING ROOM
Windows to front and rear. Inglenook fireplace with bread oven detail (now opening to the side passage), fitted with a multi-fuel stove, set on a raised hearth. Ceiling beams. Wall lights. Night storage heater and further modern electric radiator. Side passage beside the chimney breast with steps leading down to
KITCHEN
Window to front. The kitchen is fitted with base units with wooden work surfaces and inset white ceramic sink unit and drainer. Free standing appliances include: electric cooker, washing machine and fridge. (Included in the sale?) Shelves to both sides. Wall mounted slim-line panel heater. Quarry tiled floor. Stable door to rear garden and outbuilding
FIRST FLOOR
BEDROOM
Windows to front and rear, the front having lovely views over the nearby countryside. Gallery to stairs. Loft hatch. Night storage heater. Door and steps down to
BATHROOM
Window to front. Fitted with a white suite comprising claw foot, roll top bath with electric shower over, w.c. and wash hand basin set into base unit with cupboards below. Airing cupboard housing factory lagged hot water cylinder with immersion. Ladder style white radiator. Wooden floor.
OUTSIDE
At the front of the cottage is a track, providing vehicular access to this and neighbouring cottages. This track continues to a public footpath offering lovely walks from the door step. There is a bench outside the front of the cottage, placed to enjoy the evening sun.
N.B. The parking space is not on the title to the cottage but has been used for many years.
REAR GARDEN
The back garden is mainly laid to lawn with a mature Laurel hedge to the rear boundary. There is space for seating and this sheltered spot enjoys the morning sun, so is an ideal spot for summer breakfasts.
OUTBUILDING
Stone and brick built with a tiled roof is a good sized out house. There is a door from the garden and power and light is connected. A further door leads to an additional (lockable) storage space. The outbuilding offers scope to enlarge the accommodation, subject to consents.
SERVICES
Mains water and electricity are connected. Water is not metered. Private drainage: shared sewage treatment plant.
COUNCIL TAX
Band B. Dorset Council. £1,972.95 (2025/26).
BROADBAND
The cottage currently benefits from superfast broadband. Broadband availability at this location can be checked through:
MOBILE
Mobile coverage can be checked through:
FLOOD RISK
Flood risk Information can be checked through the following:
LISTING TEXT (Grade II Listed)
THORNCOMBE
HEWOOD
Hewood Cottages (Nos 4, 5 and 6)
29.9.82
GV
II
Range of cottages circa C17/C18. Stone rubble and plastered walls. Thatched roof with gabled and hipped ends and hipped corner. L-shaped in plan. One and half storeys. Four and six window-ranges. Various small C18, C19 and C20 casements. Plain doorways with glazed and plank doors. Brick chimney stacks over ridge and gable ends.
Notice
Please note we have not tested any apparatus, fixtures, fittings, or services. Interested parties must undertake their own investigation into the working order of these items. All measurements are approximate and photographs provided for guidance only.
Brochures
Web Details- COUNCIL TAXA payment made to your local authority in order to pay for local services like schools, libraries, and refuse collection. The amount you pay depends on the value of the property.Read more about council Tax in our glossary page.
- Ask agent
- PARKINGDetails of how and where vehicles can be parked, and any associated costs.Read more about parking in our glossary page.
- Off street
- GARDENA property has access to an outdoor space, which could be private or shared.
- Private garden
- ACCESSIBILITYHow a property has been adapted to meet the needs of vulnerable or disabled individuals.Read more about accessibility in our glossary page.
- Ask agent
Energy performance certificate - ask agent
Hewood, Thorncombe, Dorset
Add an important place to see how long it'd take to get there from our property listings.
__mins driving to your place
Your mortgage
Notes
Staying secure when looking for property
Ensure you're up to date with our latest advice on how to avoid fraud or scams when looking for property online.
Visit our security centre to find out moreDisclaimer - Property reference 2128_GORD. The information displayed about this property comprises a property advertisement. Rightmove.co.uk makes no warranty as to the accuracy or completeness of the advertisement or any linked or associated information, and Rightmove has no control over the content. This property advertisement does not constitute property particulars. The information is provided and maintained by Gordon & Rumsby, Colyton. Please contact the selling agent or developer directly to obtain any information which may be available under the terms of The Energy Performance of Buildings (Certificates and Inspections) (England and Wales) Regulations 2007 or the Home Report if in relation to a residential property in Scotland.
*This is the average speed from the provider with the fastest broadband package available at this postcode. The average speed displayed is based on the download speeds of at least 50% of customers at peak time (8pm to 10pm). Fibre/cable services at the postcode are subject to availability and may differ between properties within a postcode. Speeds can be affected by a range of technical and environmental factors. The speed at the property may be lower than that listed above. You can check the estimated speed and confirm availability to a property prior to purchasing on the broadband provider's website. Providers may increase charges. The information is provided and maintained by Decision Technologies Limited. **This is indicative only and based on a 2-person household with multiple devices and simultaneous usage. Broadband performance is affected by multiple factors including number of occupants and devices, simultaneous usage, router range etc. For more information speak to your broadband provider.
Map data ©OpenStreetMap contributors.
