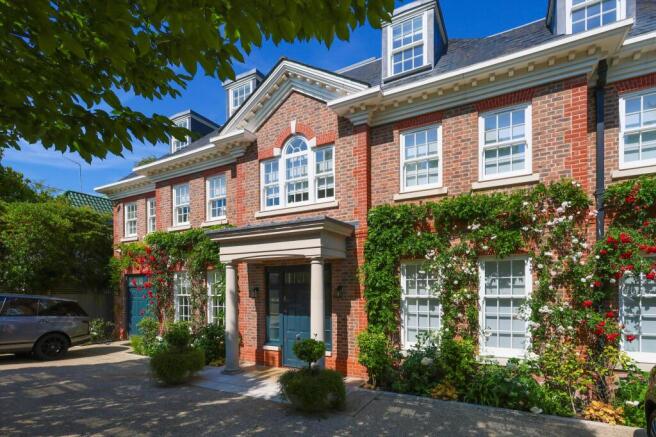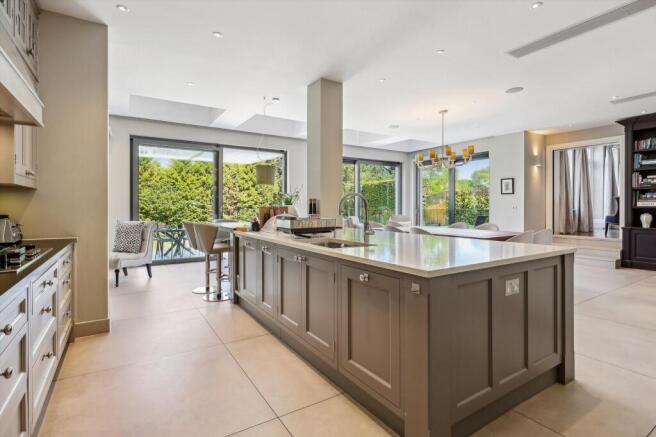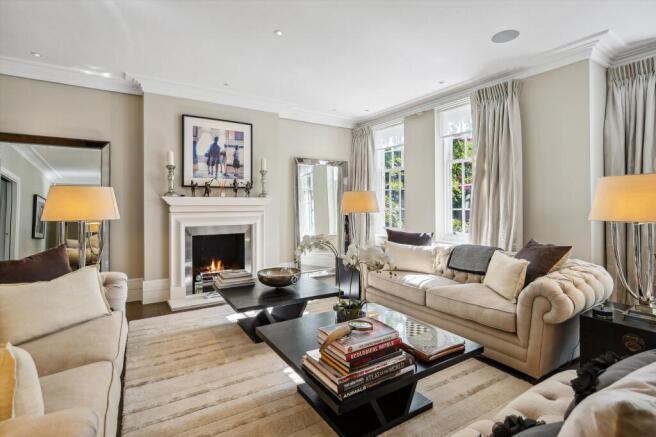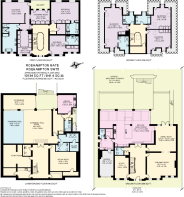
Roehampton Gate, Roehampton, London, SW15

Letting details
- Let available date:
- Now
- Deposit:
- £55,384A deposit provides security for a landlord against damage, or unpaid rent by a tenant.Read more about deposit in our glossary page.
- Min. Tenancy:
- Ask agent How long the landlord offers to let the property for.Read more about tenancy length in our glossary page.
- Let type:
- Long term
- Furnish type:
- Furnished
- Council Tax:
- Ask agent
- PROPERTY TYPE
Detached
- BEDROOMS
7
- BATHROOMS
6
- SIZE
10,134 sq ft
941 sq m
Key features
- 7 bedrooms
- 6 reception rooms
- 6 bathrooms
- Leisure Facilities
- Modern
- Detached
- Garden
- Swimming Pool
- Town/City
- Private Parking
Description
The entrance approach gives a strong first impression, whilst allowing for parking for several cars. On entry, the hallway gives a great feeling of space, whilst featuring the staircase as it cuts dramatically through the house. A large skylight allows light to flood the hall and landings.
The reception areas flow from the hall: to the left is a large study/reception room; to the right is a formal drawing room which gives way, via large double doors, to another grand reception room to the rear. This allows views of and access to the terrace and garden beyond. This space also connects with the bespoke, well planned kitchen/breakfast/ family room by Richard Baker with associated fitted furniture. Again, there is access to the terrace and garden which features a hot tub. There is also a walk-in pantry on this floor, a side entrance, an integral garage and a cloakroom.
The lower ground floor has great ceiling heights and is given over to leisure with a 8m swimming pool, leisure and gym areas, plant rooms, a wine cellar, utility room and separate cloakroom. There is also a 1 bedroom suite on this level with its own access ideal for staff or long term guests.
Upstairs, the superb principal bedroom suite spans the whole left side of the house, with a west facing balcony overlooking the garden, 2 well-appointed dressing rooms and a stunning en suite bathroom, complete with separate shower and freestanding bath. 3 further en suite bedrooms round off the accommodation at first floor level and on the top floor there are 3 large double bedrooms which are very well balanced by 2 bathrooms, 1 of which is en suite.
The house further benefits from air conditioning throughout.
Located a short distance to Richmond Park, a Royal park extending to approximately 2,500 acres. There are numerous recreational opportunities found within the park including horse riding, polo, golf, rugby, cycling and running to mention a few. Further leisure activities are available nearby at the Roehampton Club, Lawn Tennis Association and Ham Polo Club.
Richmond, Barnes and Putney are all close to hand offering many amenities with the closest rail station at Barnes, a quick link in to Waterloo. The West End of London is also accessible by car.
One of the key attractions to this location for families looking to relocate from Central London and overseas is the access to numerous first class schools including Ibstock Place, The Harrodian, St Paul's & St Paul's Juniors, Kings House, The Old Vicarage, Tower House along with many others. There is good access to the A3 & A316 leading to the M3, M25 & M4 and Heathrow and Gatwick airports .
Brochures
More Details- COUNCIL TAXA payment made to your local authority in order to pay for local services like schools, libraries, and refuse collection. The amount you pay depends on the value of the property.Read more about council Tax in our glossary page.
- Band: H
- PARKINGDetails of how and where vehicles can be parked, and any associated costs.Read more about parking in our glossary page.
- Yes
- GARDENA property has access to an outdoor space, which could be private or shared.
- Yes
- ACCESSIBILITYHow a property has been adapted to meet the needs of vulnerable or disabled individuals.Read more about accessibility in our glossary page.
- Ask agent
Roehampton Gate, Roehampton, London, SW15
Add an important place to see how long it'd take to get there from our property listings.
__mins driving to your place
Notes
Staying secure when looking for property
Ensure you're up to date with our latest advice on how to avoid fraud or scams when looking for property online.
Visit our security centre to find out moreDisclaimer - Property reference RMQ012566986. The information displayed about this property comprises a property advertisement. Rightmove.co.uk makes no warranty as to the accuracy or completeness of the advertisement or any linked or associated information, and Rightmove has no control over the content. This property advertisement does not constitute property particulars. The information is provided and maintained by Knight Frank - Lettings, Richmond. Please contact the selling agent or developer directly to obtain any information which may be available under the terms of The Energy Performance of Buildings (Certificates and Inspections) (England and Wales) Regulations 2007 or the Home Report if in relation to a residential property in Scotland.
*This is the average speed from the provider with the fastest broadband package available at this postcode. The average speed displayed is based on the download speeds of at least 50% of customers at peak time (8pm to 10pm). Fibre/cable services at the postcode are subject to availability and may differ between properties within a postcode. Speeds can be affected by a range of technical and environmental factors. The speed at the property may be lower than that listed above. You can check the estimated speed and confirm availability to a property prior to purchasing on the broadband provider's website. Providers may increase charges. The information is provided and maintained by Decision Technologies Limited. **This is indicative only and based on a 2-person household with multiple devices and simultaneous usage. Broadband performance is affected by multiple factors including number of occupants and devices, simultaneous usage, router range etc. For more information speak to your broadband provider.
Map data ©OpenStreetMap contributors.








