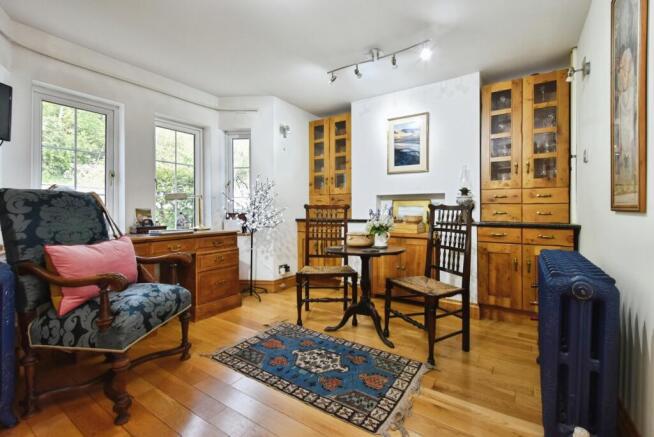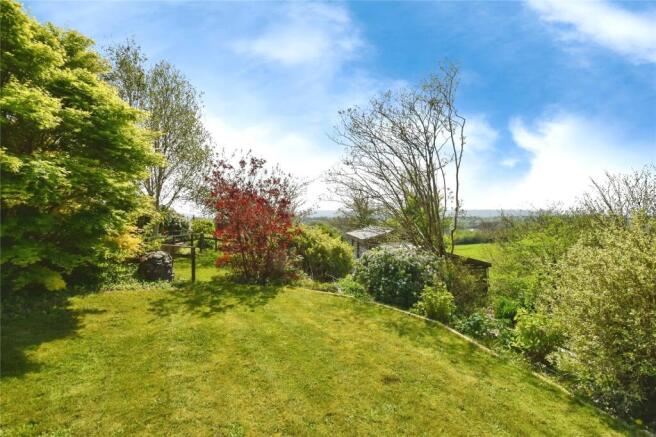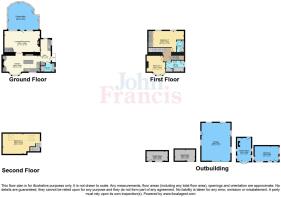Saron Road, Llanelli, Carmarthenshire, SA14

- PROPERTY TYPE
Semi-Detached
- BEDROOMS
3
- BATHROOMS
3
- SIZE
Ask agent
- TENUREDescribes how you own a property. There are different types of tenure - freehold, leasehold, and commonhold.Read more about tenure in our glossary page.
Freehold
Description
Located in the picturesque area of Bynea, Saron Road, Llanelli, this charming three-bedroom semi-detached property offers a wonderful combination of traditional Welsh character and modern comfort. Surrounded by stunning landscaped gardens and boasting spectacular views over the estuary and North Gower, this home provides a peaceful retreat while remaining conveniently close to local amenities and transport links.
Upon entering the ground floor, you are welcomed into a spacious and versatile layout. The utility room provides practical space for laundry and storage, seamlessly connecting to a modern shower room that adds convenience for everyday living. The heart of the home is the well-appointed kitchen, featuring handcrafted oak units that exude warmth and craftsmanship. The granite work surface adds a touch of elegance, making it an ideal space for preparing meals or entertaining guests. Adjacent to the kitchen is a cozy living room, complete with a traditional log burner, perfect for relaxing evenings in. The conservatory extends the living space further, offering a bright, airy area to enjoy the garden views and outdoor surroundings throughout the year. Ascending to the first floor, the master bedroom serves as a private sanctuary, complete with an en-suite bathroom for added luxury and convenience. There is an additional bedroom that provides comfortable accommodation for family members or guests. The family bathroom on this level is modern and stylish, designed for comfort and practicality. The second floor features a generous 2nd bedroom, ideal as a guest room, a home office, or a creative studio. Natural light streams in through windows, and the elevated position offers breathtaking views over the estuary and North Gower, making this space both functional and inspiring.
Outside, the property’s extensive gardens are a true highlight. A large gravelled driveway provides ample parking for family vehicles and visitors. The gardens themselves are beautifully landscaped, with paved and gravelled pathways winding through various pockets filled with mature shrubs, flowering plants, and trees. The tranquil pond adds a peaceful touch, attracting wildlife and enhancing the natural beauty of the outdoor space. Several patio areas are perfect for outdoor dining, entertaining friends, or simply relaxing in the sun. For gardening enthusiasts, there is a potting shed, woodstore, and workshop. One of the highlights of this property is the garden room equipped with a log fire and electricity offers a versatile space for hobbies, crafts, or a quiet retreat to relax. A spacious garage completes the outdoor amenities, offering secure parking and additional storage.
The location of this property is truly exceptional. From its vantage point, you can enjoy breathtaking panoramic views across the estuary and North Gower, capturing the essence of coastal living. Despite its peaceful setting, this property is ideally situated for easy access to junction 48 of the M4, providing excellent road links to nearby towns and cities. The area boasts a range of local amenities, including shops, supermarkets, and schools, with a primary school situated within the village and a choice of secondary schools located nearby.
EER: 57 D
COUNCIL TAX BAND: C
FREEHOLD
Utility Room/ Entrance
4.9m x 1.93m
Enter via frosted double glazed UPVC door, slate tiled flooring with under floor heating, original feature stone wall, storage cupboard, double glazed UPVC windows with blinds to both side and rear aspect, base units with granite works surface over single bowl sink, spotlights and attic hatch to ceiling.
Shower Room
2.6m x 1.27m
Enter via oak wooden door, slate tiled flooring with under floor heating, partly tiled walls and splashbacks, frosted double glazed windows with blinds to both front side aspect, towel radiator to wall, white suite compromising of wash hand basin, W/C and large walk-in shower with toughened glass, spotlights and air vent to ceiling.
Kitchen
6.9m x 2.97m
Enter via oak wooden door, wooden flooring, double glazed UPVC windows to the front aspect, radiators and wall lights to wall, range of wall and base oak units with granite worksurface over ceramic sink with tiled splashback, range cooker with stainless steel splashback and electric extractor fan overhead, built-in feature cupboards to alcove, strip lights and spotlights to ceiling.
Lounge/Dining Area
6.58m x 3.9m
Enter via oak double doors with feature stained glass, wooden flooring, wooden glazed windows and door leading to the conservatory, log burner with feature beam and stone wall, wooden beams to ceiling, oak staircase with feature stone wall leading to first floor.
Conservatory
5.6m x 4.95m
Wooden flooring, double glazed UPVC windows with UPVC roofing, radiator and wall lights to wall, double glazed UPVC door leading to patio area.
Landing
Landing Carpet flooring, strip light and spotlights to ceiling, oak stairs leading to ground floor with the stairs leading to attic room.
Bedroom One
6.35m x 3.9m
Enter via oak wooden door, wooden flooring, double glazed UPVC windows to the rear aspect, radiators, dado rail and wall lights to wall, built in storage cupboards, coving and spotlights to ceiling.
En-suite
2.18m x 1.35m
Wooden flooring, towel radiator and mirror unit to wall, white suite compromising of wash hand basin with storage underneath and tiled splashback, W/C and electric jet shower, air vent and spotlights to ceiling.
Bedroom Three
3.63m x 3.53m
Enter via oak wood door, wooden flooring, double glazed UPVC windows to the front aspect, radiator to wall, coving to ceiling.
Bathroom
3.23m x 3.28m
Enter via oak wooden door, wooden flooring, frosted double glazed UPVC window to the side aspect, built in storage cupboard, towel radiator and mirror cupboard to wall, partly tiled walls and splashback, white suite compromising of wash hand basin, W/C and bath with shower overhead, spotlights and air vent to ceiling.
Bedroom Two
6.86m x 3.7m
With stairs leading up from the landing, future stone wall, carpet flooring, double glazed UPVC window to the side aspect with two large double glazed Velux windows to the rear aspect, radiator to wall, strip lights to ceiling, storage to eaves.
Garden
Large garden compromising of gravelled and paved paths leading to well established gardens filled with pockets of shrubs, trees, plants a covered pond making it safe for young children and lawned/patio areas.
Garage
7.85m x 5.77m
Providing off road parking or additional storage.
Garden Room
4.62m x 2.8m
Fully insulated with windows and doors, electric, and log burner, this place is perfect for unwinding and relaxing while taking in the countryside views.
Workshop
4.75m x 2.92m
This space is perfect for anyone with a hobby, craft making or fixing machinery.
Wood Store
4.04m x 2.24m
Plenty of room to store your wood for those winter months.
Potting Shed
4.24m x 1.93m
Providing all the essential for gardening enthusiasts.
Front of Property
Compromising of large gated gravelled driveway providing example of off-road parking with a step leading to front door.
Brochures
Particulars- COUNCIL TAXA payment made to your local authority in order to pay for local services like schools, libraries, and refuse collection. The amount you pay depends on the value of the property.Read more about council Tax in our glossary page.
- Band: C
- PARKINGDetails of how and where vehicles can be parked, and any associated costs.Read more about parking in our glossary page.
- Garage,Driveway,Off street
- GARDENA property has access to an outdoor space, which could be private or shared.
- Yes
- ACCESSIBILITYHow a property has been adapted to meet the needs of vulnerable or disabled individuals.Read more about accessibility in our glossary page.
- Ask agent
Saron Road, Llanelli, Carmarthenshire, SA14
Add an important place to see how long it'd take to get there from our property listings.
__mins driving to your place
Get an instant, personalised result:
- Show sellers you’re serious
- Secure viewings faster with agents
- No impact on your credit score
Your mortgage
Notes
Staying secure when looking for property
Ensure you're up to date with our latest advice on how to avoid fraud or scams when looking for property online.
Visit our security centre to find out moreDisclaimer - Property reference LLN250192. The information displayed about this property comprises a property advertisement. Rightmove.co.uk makes no warranty as to the accuracy or completeness of the advertisement or any linked or associated information, and Rightmove has no control over the content. This property advertisement does not constitute property particulars. The information is provided and maintained by John Francis, Llanelli. Please contact the selling agent or developer directly to obtain any information which may be available under the terms of The Energy Performance of Buildings (Certificates and Inspections) (England and Wales) Regulations 2007 or the Home Report if in relation to a residential property in Scotland.
*This is the average speed from the provider with the fastest broadband package available at this postcode. The average speed displayed is based on the download speeds of at least 50% of customers at peak time (8pm to 10pm). Fibre/cable services at the postcode are subject to availability and may differ between properties within a postcode. Speeds can be affected by a range of technical and environmental factors. The speed at the property may be lower than that listed above. You can check the estimated speed and confirm availability to a property prior to purchasing on the broadband provider's website. Providers may increase charges. The information is provided and maintained by Decision Technologies Limited. **This is indicative only and based on a 2-person household with multiple devices and simultaneous usage. Broadband performance is affected by multiple factors including number of occupants and devices, simultaneous usage, router range etc. For more information speak to your broadband provider.
Map data ©OpenStreetMap contributors.







