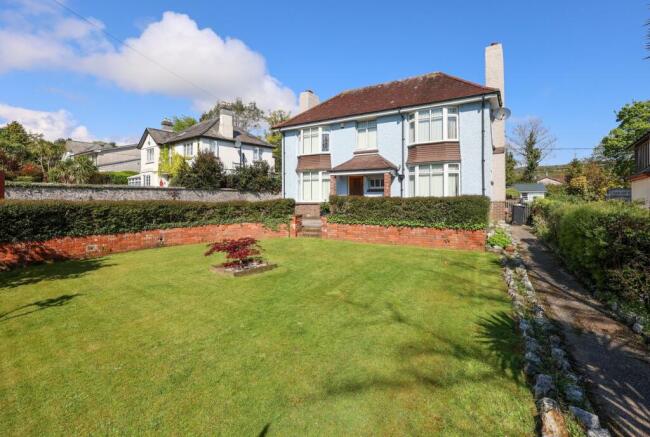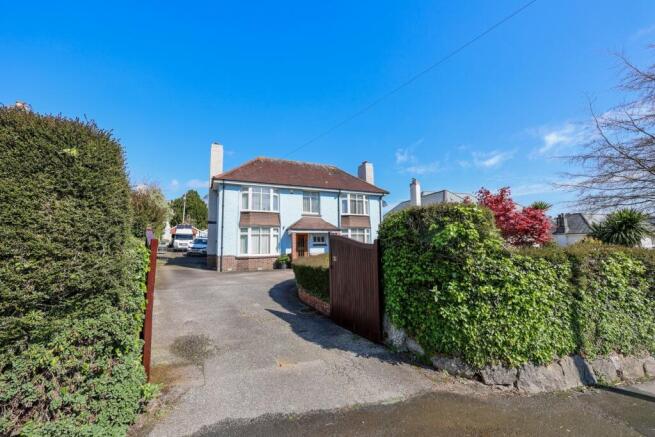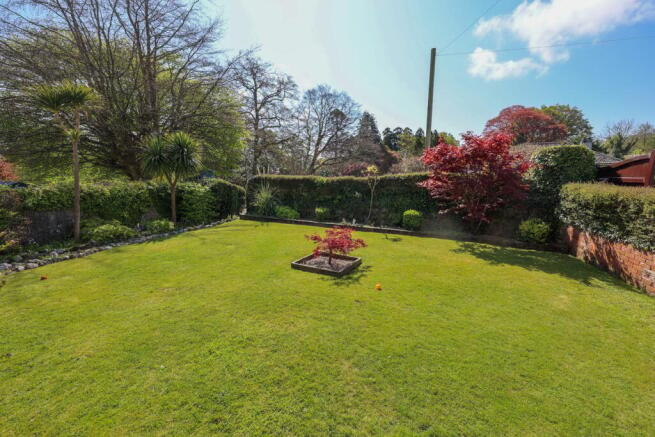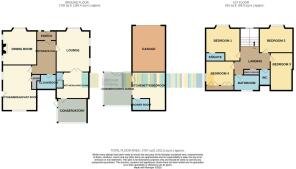Penwinnick Road, St Austell, PL25

- PROPERTY TYPE
Detached
- BEDROOMS
6
- BATHROOMS
4
- SIZE
Ask agent
- TENUREDescribes how you own a property. There are different types of tenure - freehold, leasehold, and commonhold.Read more about tenure in our glossary page.
Freehold
Key features
- Detached Annex
- Income potential
- Near to town centre
- Conservatory
- Expansive and versatile accommodation
- Gas Central Heating
Description
For Sale – A Versatile Detached Family Home with Proven Income Potential, set well back from the road. This substantial detached property sits within a generous, attractively landscaped level plot, offering space, privacy, and a wealth of opportunities. Currently configured with two successful letting units, the home provides excellent income potential—perfect for investment or multi-generational living. This is a rare chance to acquire a home that seamlessly blends comfort with financial return. Inside, the expansive accommodation includes an entrance porch, welcoming hall, main lounge, dining room, well-equipped kitchen, cloakroom, annex kitchen/dining room, wet room, and a dedicated hot tub room. Upstairs, four spacious bedrooms are complemented by a main bathroom and an en suite shower room, ensuring flexibility for family living. To the rear, a self-contained detached annex offers additional accommodation, featuring a large conservatory, open-plan kitchen/living/bedroom space, and a shower room—ideal for extended family, guests, or rental income. Externally, the property boasts a large detached garage, ample parking for multiple vehicles, and beautifully maintained gardens, providing a peaceful and private retreat. This property offers great scope for various different living scenarios which could include extended family living, holiday income or letting the annex on a more long term basis. The main section of the accommodation offers four bedroom family accommodation and is very conveniently positioned in an established location just outside the town area but only a few minutes walk to the shops and schools.
Entrance Porch
.83m x 2.4m (2' 9" x 7' 10") Featuring a solid hardwood door and a leaded light window at the front, the porch is further enhanced by a glazed door with a side screen, seamlessly leading into the entrance hall.
Entrance hall
Features a staircase leading to the first floor, complemented by a practical under-stairs cupboard, offering convenient storage.
Lounge
4.21m x 4.3m (13' 10" x 14' 1") The room is beautifully appointed with a small bay window at the front and two leaded light windows to the side, enhancing natural light and character. A striking open fireplace, framed by an ornate sculpted hardwood surround, features a registered-style grate. The hardwood stripe flooring complements the space, while a picture rail and two wall lights complete the refined aesthetic.
Cloakroom
Featuring a low-level W.C. and a wash hand basin, rear-facing window.
Kitchen/Breakfast room
5.7m x 3.65m (18' 8" x 12' 0") Boasting a ceramic tiled floor, this well-appointed space features a half-glazed leaded light door leading to the rear garden, along with windows to the side and rear, ensuring plenty of natural light. Low-voltage lighting enhances the atmosphere, while a built-in cupboard houses an Ideal gas-fired boiler, supplying radiators and hot water alongside RCD electrical units.
A central island unit, finished in granite stone, provides ample storage and incorporates an inbuilt sink, while a dresser-style unit with a granite worktop and breakfast bar section offers additional workspace. The layout includes roof access, an extended worktop area with a five-ring hob unit, and a double extractor unit above, ensuring practicality and style. Excellent storage is complemented by a walk-in pantry, ideal for keeping essentials neatly organized.
Lounge two
4.2m x 5.15m (13' 9" x 16' 11") Featuring a picture rail and two wall lights, this inviting space receives natural light from two leaded light windows positioned on the side. At its heart lies a beautiful registered grate-style fireplace, framed by an elegant marble surround, adding character and warmth. Sliding doors seamlessly connect the room to the kitchen/dining area, creating a fluid and practical layout.
Kitchen/Dining area
3.5m x 4.2m (11' 6" x 13' 9") Equipped with a range of base units, this kitchen features an enamel sink unit with a mixer tap, set into a solid granite worktop for a high-quality finish. A ceramic hob unit with an extractor above ensures practicality, while feature glass blocks along the side wall introduce additional natural light. Two downlighters enhance the ambiance, and French doors open seamlessly into the conservatory.
Wet room
Featuring a ceramic tiled floor, this space is equipped with a concealed cistern low-level W.C., complemented by low-voltage lighting. An electric shower with a built-in extractor ensures practicality and comfort.
Conservatory
3.77m x 3.06m (12' 4" x 10' 0") Featuring a part-glazed composite door leading to the rear, this space is enhanced by a double-glazed tinted Perspex roof, creating a bright yet private atmosphere. A built-in hot tub adds a luxurious touch, perfect for relaxation.
Landing
This bright and spacious area is enhanced by a large front-facing window. A generous walk-in linen cupboard provides excellent storage, while the separate W.C. features a wash hand basin and a built-in extractor.
Bedroom 2
4.26m x 3.0m (14' 0" x 9' 10") This bright and well-appointed space features a small bay window at the front, complemented by a leaded light window to the side, enhancing natural light and character. A fitted double wardrobe provides excellent storage.
Bedroom 4 1
4.89m x 2.55m (16' 1" x 8' 4") This space features a leaded light gable window, alongside eaves storage for practical organization. A dormer window to the rear provides additional light and ventilation.
Bedroom 1
4.27m x 4.3m (14' 0" x 14' 1") This well-appointed space features a triple fitted wardrobe for ample storage, complemented by a bay window to the front. A private door leads to the en suite, ensuring convenience.
En Suite Shower room
1.29m x 2.43m (4' 3" x 8' 0") This en suite features a leaded light gable window. A corner shower cubicle fitted with a Mira Sport shower unit, complemented by a low-level W.C. and a wash hand basin. The space is enhanced by a fluorescent light, an extractor fan, a wall light, and tiled walls.
Bathroom
1.98m x 3.18m (6' 6" x 10' 5") This elegant bathroom features a roll-top claw-foot Victorian-style bath, complete with a mixer shower attachment. A corner shower cubicle, fitted with an electric shower, provides additional convenience. The space also includes a low-level W.C. and a wash hand basin, while a large rear-facing window allows natural light to brighten the room. Built-in storage units ensure ample space for essentials.
Bedroom 4 2
3.5m x 3.09m (11' 6" x 10' 2") This well-designed space includes a fitted triple wardrobe, seamlessly integrated into the room for maximum storage. A window to the side enhances natural light.
Annex Accommodation
5.72m x 4.62m (18' 9" x 15' 2") This expansive U.P.V.C. conservatory/living area offers a bright and versatile space, enhanced by French doors at the front, creating a welcoming entrance. Additional French doors seamlessly connect to the kitchen/living bedroom area.
Kitchen/living/Bedroom room
4.27m x 6.8m (14' 0" x 22' 4") This versatile space offers roof access and a well-equipped kitchen area, featuring a sink unit and a range of base units, including a ceramic hob unit for convenient cooking. A dedicated space for a fridge/freezer ensures practicality, while a front-facing window and additional windows into the conservatory bring in natural light. An extractor unit enhances ventilation, and a private en suite shower room completes the setup for added functionality.
En Suite Shower Room
2.4m x 1.24m (7' 10" x 4' 1") This space features a side-facing window. The white suite includes a corner shower, a low-level W.C., and a wash hand basin. An extractor fan maintains ventilation, while low-voltage lighting adds a modern touch.
Covered area with hot tub
This area sits just outside the annex and has a timber decked area with perspex roof.
Two aluminium green houses
Garage
5.5m x 3.91m (18' 1" x 12' 10") A pitched roof, metal up and over door, power and light connected.
Outside
The property is accessed via a wooden gated entrance, leading to an extensive tarmac driveway with ample parking for multiple vehicles. The front border ensures excellent privacy, framing a formal lawn and a slightly sunken garden, enclosed by a brick wall and a lush shrub border for added character.
At the rear, an expansive lawned garden offers a generous outdoor space with direct access to the garage and annex. Additionally, two large aluminium greenhouses provide ideal growing conditions, while a further tarmac area accommodates extra parking, enhancing practicality.
Brochures
Brochure 1Brochure 2- COUNCIL TAXA payment made to your local authority in order to pay for local services like schools, libraries, and refuse collection. The amount you pay depends on the value of the property.Read more about council Tax in our glossary page.
- Band: F
- PARKINGDetails of how and where vehicles can be parked, and any associated costs.Read more about parking in our glossary page.
- Yes
- GARDENA property has access to an outdoor space, which could be private or shared.
- Yes
- ACCESSIBILITYHow a property has been adapted to meet the needs of vulnerable or disabled individuals.Read more about accessibility in our glossary page.
- Ask agent
Energy performance certificate - ask agent
Penwinnick Road, St Austell, PL25
Add an important place to see how long it'd take to get there from our property listings.
__mins driving to your place
Get an instant, personalised result:
- Show sellers you’re serious
- Secure viewings faster with agents
- No impact on your credit score
Your mortgage
Notes
Staying secure when looking for property
Ensure you're up to date with our latest advice on how to avoid fraud or scams when looking for property online.
Visit our security centre to find out moreDisclaimer - Property reference 28928984. The information displayed about this property comprises a property advertisement. Rightmove.co.uk makes no warranty as to the accuracy or completeness of the advertisement or any linked or associated information, and Rightmove has no control over the content. This property advertisement does not constitute property particulars. The information is provided and maintained by Liddicoat & Company, St Austell. Please contact the selling agent or developer directly to obtain any information which may be available under the terms of The Energy Performance of Buildings (Certificates and Inspections) (England and Wales) Regulations 2007 or the Home Report if in relation to a residential property in Scotland.
*This is the average speed from the provider with the fastest broadband package available at this postcode. The average speed displayed is based on the download speeds of at least 50% of customers at peak time (8pm to 10pm). Fibre/cable services at the postcode are subject to availability and may differ between properties within a postcode. Speeds can be affected by a range of technical and environmental factors. The speed at the property may be lower than that listed above. You can check the estimated speed and confirm availability to a property prior to purchasing on the broadband provider's website. Providers may increase charges. The information is provided and maintained by Decision Technologies Limited. **This is indicative only and based on a 2-person household with multiple devices and simultaneous usage. Broadband performance is affected by multiple factors including number of occupants and devices, simultaneous usage, router range etc. For more information speak to your broadband provider.
Map data ©OpenStreetMap contributors.







