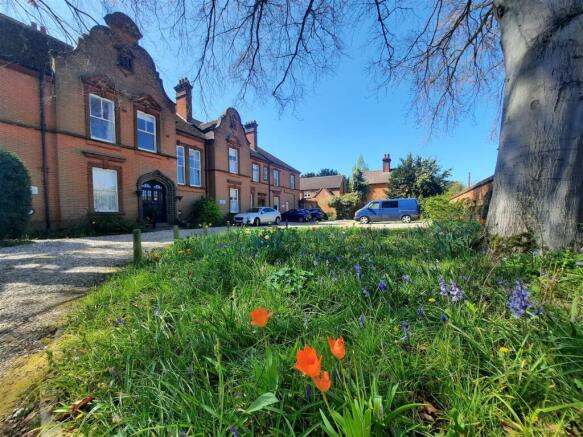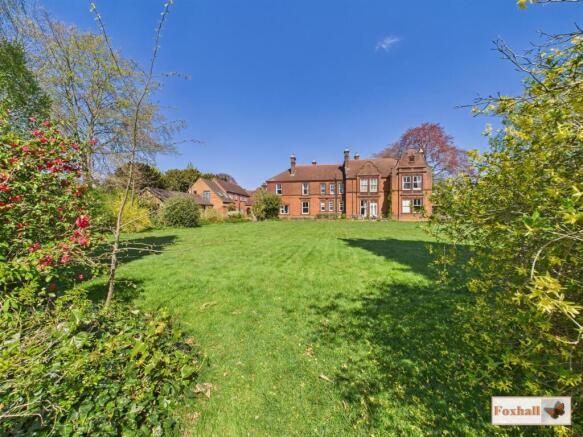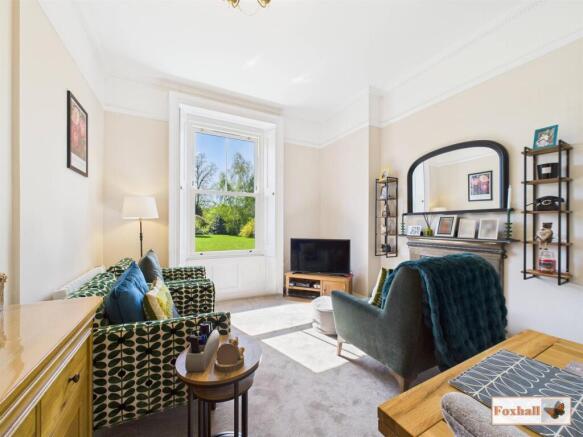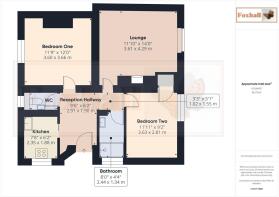
Park Road, Ipswich

- PROPERTY TYPE
Flat
- BEDROOMS
2
- BATHROOMS
1
- SIZE
Ask agent
Key features
- LANDSCAPED SOUTH FACING COMMUNAL GARDENS OVER HALF AN ACRE BACKING DIRECTLY ON TO CHRISTCHURCH PARK
- LOVELY SOUTH FACING LOUNGE OVERLOOKING GARDENS
- TWO DOUBLE BEDROOMS - BATHROOM WITH SEPERATE W.C.
- BRAND NEW WREN KITCHEN WITH BUILT IN OVEN AND INDUCTION HOB
- NEW FULL WIDTH DOUBLE SHOWER AND TILING IN BATHROOM
- DOUBLE GLAZED REPLACEMENT WINDOWS IN CHARACTER SASH STYLE
- INDEPENDENT ACCESS FROM SEPERATE COURTYARD ENCLOSED BY WROUGHT IRON GATES
- FANTASTICALLY CONVENIENT AND IDYLLIC LOCATION
- SWEEP IN SWEEP OUT DRIVEWAY WITH ALLOCATED CAR PARK SPACE
- FREEHOLD - COUNCIL TAX BAND - B
Description
Situated in one of the most idyllic positions with over half an acre of communal gardens backing directly onto Christchurch park.
The building was once a late Victorian rich merchants family house, which has been tastefully converted into six apartments and two adjacent cloisters.
This particular apartment is ground floor and has two southerly facing windows looking directly out onto the landscaped gardens and having its own independent entrance from a separate courtyard area behind wrought iron gates.
The apartment has a wealth of character features including, high lip skirting boards, panelling, cornicing picture rails, ceiling roses and 10'6" high ceilings. The southerly facing lounge window also has shutters and a working fireplace in a lovely surround. The current seller in the last 18 months has had a £15,0000 worth of upgrading and refurbishment to the property which is now offered in excellent decorative order.
This includes a brand new Wren kitchen with fitted oven and induction hob, a brand new shower in the bathroom, new flooring, custom fitted blinds by Turners, some damp work by Hilltreat with guarantees and re-plastering.
Summary Continued - Also the replacement of some of the windows in a sash style double glazed units by FIS. In addition to this the property has been completely re-decorated throughout and has had a new front entrance door and re-tiling to the porchway flooring.
The position of the property being literally a thirty second walk to the Park Road entrance to the Christchurch park entrance and the best landscaped communal gardens on any apartment complex, that we have seen.
There is a very impressive crescent shape sweep in, sweep out driveway with an allocated car park space.
The communal landscaped gardens which are tended by regular visits from a professional gardener, have a number of different seating areas and are very well stocked with flower, shrubs and trees.
With Christchurch park literally on your doorstep and Ipswich town centre area a pleasant fifteen minute walk away you could not find a more beautifully and conveniently positioned apartment anywhere in the Ipswich area.
Reception Hallway - 2.90m x 1.88m (9'6" x 6'2") - The property has its own independent front entrance door accessed through a courtyard, new replacement composite front door with full height bottle glass side panel making it an impressive entrance from a tiled porchway. There is wooden herringbone parquet flooring in the hallway with doors to all rooms of.
Lounge - 4.27m x 3.61m (14'0" x 11'10") - Beautifully positioned lounge with double glazed sash window opening with shutters, giving southerly facing direct views over the garden making this a very pleasant and sunny room for virtually the whole day. The focal point of the room is a beautiful late Victorian fireplace with hearth incorporating genuine open fire (this has not been used during the period of the current sellers ownership). There is also electric heating.
Bedroom One - 3.66m x 3.58m (12'0" x 11'9") - Electric wall heater, window to the front, fireplace surround with recess ideal for storage.
Bedroom Two - 3.63m x 2.79m (11'11" x 9'2") - Picture window to the rear, southerly facing with views of the gardens, electric heater, door to built in cupboard.
Kitchen - 2.34m x 1.88m (7'8" x 6'2") - Virtually brand new Wren fitted kitchen, comprises an excellent selection of contemporary style kitchen units, which include eye level cupboards with base cupboards and drawers. Hotpoint built in double oven, induction hob, single bowl sink unit with mixer taps, metro tiles, worksurfaces, plumbing for a washing machine, recess ceiling spotlights, new LVT flooring, window to the side. The kitchen is approached by a contemporary space saving sliding door from the hallway.
Bathroom - 2.44m x 1.32m (8'0" x 4'4") - Full width walk in shower with brand new Mira shower, fully tiled walls, heated towel rail, wash hand basin and new LVT flooring window to side and extractor fan.
W.C - Half tiled with contemporary style tiles, LVT flooring, low level W.C, wash basin and access to roof void space
Front Communal Garden / Driveway - The building has a very impressive sweeping in out crescent shaped driveway with communal garden area with large established tree. The front garden is an absolute picture of colour in the spring with bulbs etc. There is an allocated car parking space in the front of the building. Wrought iron double gates lead to the courtyard area and the independent direct access into the apartment.
Rear Communal Garden - 2428.114 (7966'3") - One of the major selling points of this property is the idyllic rear gardens which stretch to approximately 0.6 of an acre. The gardens situated in possibly the most sought after position in the whole of the highly popular Christchurch park area the gardens are southerly facing and slope gently down to Christchurch park, with actual views from the rear over the park itself. There are many different areas within the landscaped gardens including a lovely patio with seating area, further area enclosed by hedging, lovely lawns, a further fully enclosed almost secret garden accessed via a archway and a communal washing line area.
Immediately in front of the building are areas of flowers and shrubs ,with a path leading down to the rear with magnolia, flowering apple trees and rockery area. The gardens are an absolute delight.
Christchurch Park -
Agents Notes - Tenure - Leasehold -
Length of lease is 999 year from 29th December 2015
Ground rent = Peppercorn
Service charge totals £2,344.16 and can be paid in two halves. This includes provisions for gardener for the communal grounds, communal bins and buildings insurance.
Terms of the Lease state a housecat is allowed.
Property is within a conservation area but the building is not listed.
**Pending update on service charges depending on tribunal outcome **
Council Tax Band - B
Brochures
Park Road, IpswichBrochure- COUNCIL TAXA payment made to your local authority in order to pay for local services like schools, libraries, and refuse collection. The amount you pay depends on the value of the property.Read more about council Tax in our glossary page.
- Band: B
- PARKINGDetails of how and where vehicles can be parked, and any associated costs.Read more about parking in our glossary page.
- Yes
- GARDENA property has access to an outdoor space, which could be private or shared.
- Yes
- ACCESSIBILITYHow a property has been adapted to meet the needs of vulnerable or disabled individuals.Read more about accessibility in our glossary page.
- Ask agent
Park Road, Ipswich
Add an important place to see how long it'd take to get there from our property listings.
__mins driving to your place
Your mortgage
Notes
Staying secure when looking for property
Ensure you're up to date with our latest advice on how to avoid fraud or scams when looking for property online.
Visit our security centre to find out moreDisclaimer - Property reference 33856675. The information displayed about this property comprises a property advertisement. Rightmove.co.uk makes no warranty as to the accuracy or completeness of the advertisement or any linked or associated information, and Rightmove has no control over the content. This property advertisement does not constitute property particulars. The information is provided and maintained by Foxhall Estate Agents, Ipswich. Please contact the selling agent or developer directly to obtain any information which may be available under the terms of The Energy Performance of Buildings (Certificates and Inspections) (England and Wales) Regulations 2007 or the Home Report if in relation to a residential property in Scotland.
*This is the average speed from the provider with the fastest broadband package available at this postcode. The average speed displayed is based on the download speeds of at least 50% of customers at peak time (8pm to 10pm). Fibre/cable services at the postcode are subject to availability and may differ between properties within a postcode. Speeds can be affected by a range of technical and environmental factors. The speed at the property may be lower than that listed above. You can check the estimated speed and confirm availability to a property prior to purchasing on the broadband provider's website. Providers may increase charges. The information is provided and maintained by Decision Technologies Limited. **This is indicative only and based on a 2-person household with multiple devices and simultaneous usage. Broadband performance is affected by multiple factors including number of occupants and devices, simultaneous usage, router range etc. For more information speak to your broadband provider.
Map data ©OpenStreetMap contributors.





