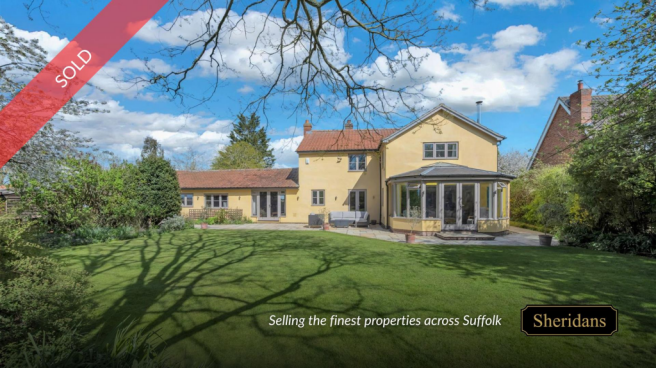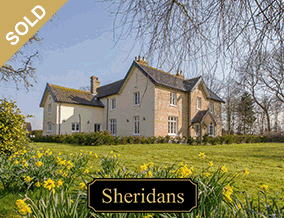
Dale Road, Stanton, Bury St Edmunds

- PROPERTY TYPE
Detached
- BEDROOMS
5
- BATHROOMS
3
- SIZE
Ask agent
- TENUREDescribes how you own a property. There are different types of tenure - freehold, leasehold, and commonhold.Read more about tenure in our glossary page.
Freehold
Key features
- Outstanding detached Victorian house in wonderful semi rural setting
- Extensive vehicle parking, large double garage, single garage, workshop, studio/office/gym
- Delightfully private grounds of around .63 of an acre inc large garden shed, greenhouse, gazebo and large patio area
- Quiet no through lane setting backing onto open countryside
- Particularly flexible accommodation including annexe potential
- Sitting room, dining room
- Stunning "live in" kitchen/breakfast/family room
- Utility, cloakroom
- Two ground floor bedrooms, bathroom, study/bedroom 6
- Three further first floor bedrooms, en-suite bathroom, family bathroom
Description
Understood to have origins dating back to the mid 19th century and much improved and sympathetically extended in more recent years, this outstanding home offers particularly flexible living accommodation with bedrooms on both ground and first floor complemented by spacious reception rooms and charming gardens providing the occupants with an excellent degree of privacy. This ideal family home offers a successful combination of period charm and character coupled with modern day living standards with features including air source heat pump heating, together with modern bathrooms and impressive "live in" kitchen/breakfast/family room.
The light and airy accommodation currently in brief comprises an entrance porch opening to a reception hall with fireplace. Stairs lead off to first floor and a door to cloakroom. The superb "live in" kitchen/breakfast/family room is an ideal space for entertaining and a room which can be used all year round, including a well equipped kitchen with range cooker and island. The breakfast/sitting area has a wood burning stove and large bay window with French doors opening to and enjoying delightful views of the west facing rear gardens. Off the kitchen is a separate utility room with fitted cupboards and further sink. Situated adjacent to the kitchen is the separate dining room with French doors to the gardens. The delightful dual aspect sitting room is a splendid reception room for relaxing with fireplace with wood burner and French windows opening to the rear gardens. Off the sitting room the versatile accommodation continues with two double bedrooms, study/further bedroom and a bathroom. This part of the house could easily lend itself as an annexe if desired.
Stairs lead from the reception hall to the landing leading to three further bedrooms including the spacious principal bedroom with wall to wall fitted wardrobe cupboards and en-suite bathroom with bath and separate shower enclosure. The two remaining bedrooms are served by a family bathroom with bath and separate shower enclosure, completing the accommodation.
Outside - The house is approached along a shingle driveway providing extensive vehicle parking and turning space, with access to the double garaging and further detached single garage with adjoining workshop. The front gardens are well stocked with a variety of flowering plants and high privacy is provided behind mature trees and hedging. To the side of the garage is a studio/office/gym and large garden shed. The rear gardens are truly delightful and provide the occupants with an excellent degree of privacy whilst enjoying stunning views across the backdrop of open countryside. The gardens are stocked with a variety of mature trees, shrubs and well stocked flower beds. There is a children's play area and an indian sandstone terrace creating ideal areas for outdoor entertaining and al fresco dining. All in about .63 of an acre.
Location - The house is on a quiet no through lane backing onto open countryside close to the vibrant village of Stanton. The village has a post office, primary school, doctors’ surgery and dispensary, new village shop (co-op), village hall, monthly village cinema, playing fields, windmill and church.
The house is just a few minutes from Hillcrest Nurseries with its plant nursery, farm shop, deli, butchers and coffee shop, and weekly fish stall. It is 2.5 miles from Wyken Vineyards, with its Saturday Farmers’ Market, one of the top 10 Farmers’ Markets in the country (The Times), a dog friendly market where you can buy a range of local produce. Also its award winning restaurant, the Leaping Hare, vineyard, lifestyle country store and formal gardens around the Elizabethan manor house.
Stanton has a thriving local community and is situated approximately 10 miles north east of the historic cathedral town of Bury St Edmunds and its excellent range of schooling, shopping and recreational facilities. The market town of Diss (approximately 10 miles distant) also provides an excellent range of everyday amenities and has a main line rail link to London's Liverpool Street.
Directions - When entering Stanton along the A143 towards Diss, turn left onto the B1111 towards Barningham. Follow the road and turn left into Chare Road and then right into Dale Road, where the driveway leading to the house will be found towards the end of the no through lane on the left hand side.
Services And Agents Notes - All mains services are connected. Air source radiator and under-floor kitchen heating individually controlled heating.
Council Tax - West Suffolk Band E.
Broadband speed: Up to 54 mbps available (Source Ofcom)
Mobile phone signal for: EE, Three, Vodafone and O2 (Source Ofcom)
Flood Risk: Very Low Risk
Agents note. Data cabling throughout house including studio. Burglar alarm. Potentially no onward chain.
Brochures
Dale Road, Stanton, Bury St EdmundsEPC- COUNCIL TAXA payment made to your local authority in order to pay for local services like schools, libraries, and refuse collection. The amount you pay depends on the value of the property.Read more about council Tax in our glossary page.
- Band: E
- PARKINGDetails of how and where vehicles can be parked, and any associated costs.Read more about parking in our glossary page.
- Yes
- GARDENA property has access to an outdoor space, which could be private or shared.
- Yes
- ACCESSIBILITYHow a property has been adapted to meet the needs of vulnerable or disabled individuals.Read more about accessibility in our glossary page.
- Ask agent
Dale Road, Stanton, Bury St Edmunds
Add an important place to see how long it'd take to get there from our property listings.
__mins driving to your place
Get an instant, personalised result:
- Show sellers you’re serious
- Secure viewings faster with agents
- No impact on your credit score
Your mortgage
Notes
Staying secure when looking for property
Ensure you're up to date with our latest advice on how to avoid fraud or scams when looking for property online.
Visit our security centre to find out moreDisclaimer - Property reference 33856712. The information displayed about this property comprises a property advertisement. Rightmove.co.uk makes no warranty as to the accuracy or completeness of the advertisement or any linked or associated information, and Rightmove has no control over the content. This property advertisement does not constitute property particulars. The information is provided and maintained by Sheridans, Bury St Edmunds. Please contact the selling agent or developer directly to obtain any information which may be available under the terms of The Energy Performance of Buildings (Certificates and Inspections) (England and Wales) Regulations 2007 or the Home Report if in relation to a residential property in Scotland.
*This is the average speed from the provider with the fastest broadband package available at this postcode. The average speed displayed is based on the download speeds of at least 50% of customers at peak time (8pm to 10pm). Fibre/cable services at the postcode are subject to availability and may differ between properties within a postcode. Speeds can be affected by a range of technical and environmental factors. The speed at the property may be lower than that listed above. You can check the estimated speed and confirm availability to a property prior to purchasing on the broadband provider's website. Providers may increase charges. The information is provided and maintained by Decision Technologies Limited. **This is indicative only and based on a 2-person household with multiple devices and simultaneous usage. Broadband performance is affected by multiple factors including number of occupants and devices, simultaneous usage, router range etc. For more information speak to your broadband provider.
Map data ©OpenStreetMap contributors.







