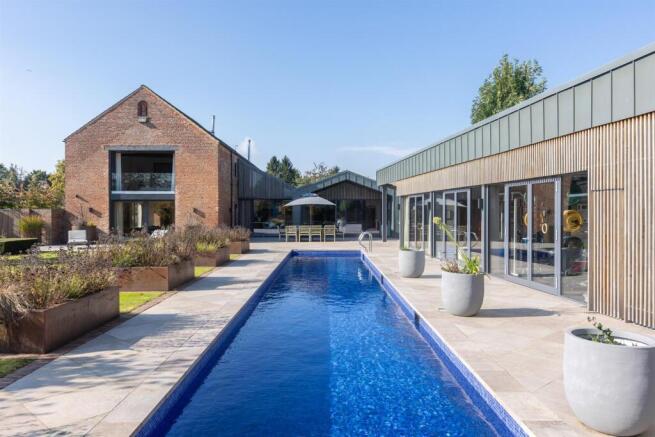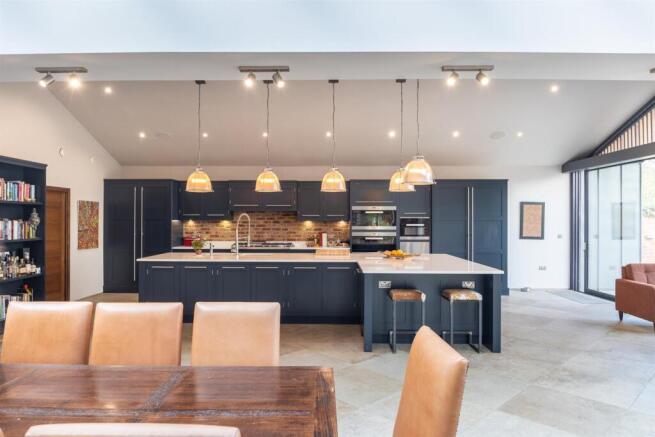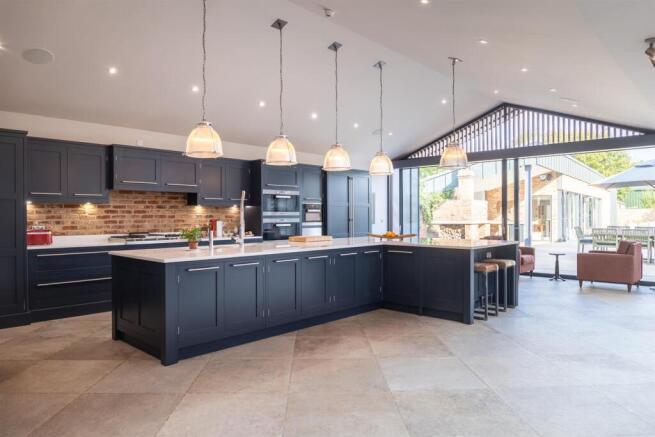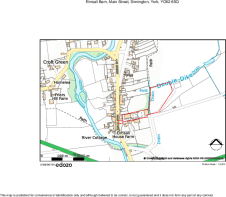
Elmsall Barn, Sinnington, York

- PROPERTY TYPE
House
- BEDROOMS
5
- BATHROOMS
5
- SIZE
7,337 sq ft
682 sq m
- TENUREDescribes how you own a property. There are different types of tenure - freehold, leasehold, and commonhold.Read more about tenure in our glossary page.
Freehold
Key features
- Private, discreet, detached property
- Grade II listed – a superb conversion and newbuild
- Luxurious, substantial, versatile
- House extends to more than 7300 sq ft
- Walled garden with outside kitchen and outdoor pool
- Garden annexe with office, gym and sauna
- Substantial storage barn and double garage
- 3.6 acres in total including paddock
Description
Elmsall Barn is a part conversion of an eighteenth-century granary barn and newbuild, a synthesis of steel, zinc, glass, stone and exposed brickwork that together form a magnificent contemporary residence with a visible heritage. This super high-end build with its high tech, high spec finish is constructed on a grand scale with a flourish and a finesse rarely found in rural properties. It comes with all the accoutrements expected of a luxurious home along with a glorious walled garden showcasing a 20-metre heated pool and a substantial custom-built barn ideal for secure storage and garaging.
Entrance and reception hall, cloakroom/wc, sitting room, cinema room, kitchen/dining/living room, pantry, utility/laundry room, boot room
Principal bedroom suite with 2 dressing rooms and bathroom, 4 further bedrooms with en suite bathrooms (one on the ground floor)
Garden annexe with office, gym, shower room, sauna, plant room
Double garage, outbuilding, greenhouse, barn
Walled garden with outdoor kitchen and heated pool, grounds, paddock
In all 3.6 acres
Additional Information - Elmsall Barn sits perpendicular to the village road, concealed from and slightly elevated above the rest of the village. The barn is believed to have been constructed in the early 1800s of handmade bricks and is part timber-framed with an original wattle & daub wall. This bold and impressive renovation has blended the original architectural features - including deep walls and exposed timbers - with an ambitious newbuild structure, connecting the two via a bridge of glass. Towering ceilings, exposed brickwork and roof trusses sit alongside state-of-the art luxuries. A minimalist aesthetic courses through the property, demonstrated by the giant sliding pocket doors that pull back to create unobstructed openings and the use of shadow gaps to create the impression of floating walls. Recessed uplights enhance the architectural spectacle.
The entire property is energy efficient with a Mechanical Ventilation Heat Recovery system, breathable wall membranes, high performing glazing and underfloor heating throughout. It has been fitted with a remote home entertainment system, security and alarm systems and cabled ethernet for superfast broadband.
Large porcelain floor tiles extend throughout the ground floor living areas and onto the garden terrace creating a seamless continuity from inside to outside and linking the magnificent kitchen/dining/living area to the outdoor kitchen. Alongside the handmade kitchen with island unit and family-sized breakfast bar is a superb walk-in pantry with handmade units and a separate utility/laundry room with a Belfast sink. The sitting room is triple aspect and has a frameless, linear, glass-fronted gas fire and giant pocket doors that slide open to the garden terrace. On the other side of the hall is the cinema room with doors opening south.
The reception hall makes a statement through its sheer scale and the floating helical staircase engineered from a single piece of steel with unbroken handrail that sweeps around a vast concrete pillar holding a recessed, glass-fronted gas fire.
On the first floor, the principal bedroom suite has its own independent wing on the eastern side of the house. The bedroom is triple aspect and double height with exposed roof trusses and a view across the walled garden through a wide picture window. It comes with his & hers hand-fitted dressing rooms and a large luxurious bathroom with floating double vanity unit, vast walk-in shower and freestanding bath. All of the additional four bedroom suites, one of which is on the ground floor with independent access, have en suite bathrooms.
Ultimately this is a family house practically designed with a large boot room, built-in storage options and clever design solutions that include a domestic laundry chute connecting the first floor to the laundry/utility room.
Outside - The drive leads to secure sliding gates that open to a wide gravelled area, lined with ornamental flowering cherry trees, continuing in front of the house and to the integral garage at the rear, with ample space for parking. The integral garage has electric up & over doors. On the southern boundary, the drive continues through a five-bar gate to the barn and paddock.
The house, gardens, grounds and outbuildings sit in a private and enclosed area extending to about an acre, with the paddock behind. The walled garden is landscaped to a contemporary design with planters making effective use of clipped box hedging and colourful grasses. The expansive terrace includes an outdoor kitchen with pizza oven and a 20-metre swimming pool. Forming the northern boundary of the walled garden is a striking single storey structure comprising a home office and gym that face south across the pool to the espaliered crab apple hedge that forms an elevated green barrier on the southern wall. French doors with wall-to-wall glazing enhance the connection between inside and outside. This same building also has a shower room with built-in sauna, and a plant room servicing both the pool and underfloor heating. Beyond the walled garden, a gate leads to an orchard with a variety of fruit trees, a garden store, a number of raised beds and a Hartley Botanic greenhouse. Here also is the detached barn. The barn (80’3 x 60’2) has two large roll-up garage doors, both electrically powered. It is fully secure, has power, water, light and a hydraulic car lift.
The paddock extends to some 2.5 acres and is partially bound by post and rail fencing and accessed from a path behind the barn. A fenced right of way, not visible from the house and garden, gives access to neighbouring land.
Environs - Pickering 4 miles, Kirkbymoorside 4 miles, Malton 12 miles, Helmsley 13 miles, Thirsk 23 miles, York 28 miles
Sinnington is a delightful village situated on the southern fringes of the North York Moors National Park. It is characterised by cruck-built longhouses lining deep grass verges through which the river Severn meanders, spanned by a fine stone bridge. There is a traditional village green with maypole, a twelfth century church, a primary school, a village hall and the Fox & Hounds, a fine eighteenth century inn. The village lies midway between the market towns of Pickering and Kirkbymoorside, both of which offer a wide range of amenities. Railway stations at York and Thirsk have mainlines services to London Kings Cross. Ryedale School (‘Outstanding’) lies within catchment and a number of private schools lie within comfortable reach including Terrington Hall, Ampleforth College and the independent schools in York.
General - Tenure: Freehold
EPC Rating: Exempt as Grade II listed
Services & Systems: All mains services including gas. Gas underfloor heating. 2 electricity meters. Pressurised water system. MVHR system.
Fixtures & Fittings: Only those mentioned in these sales particulars are included in the sale. All others, such as fitted carpets, curtains, light fittings, garden ornaments etc., are specifically excluded but may be made available by separate negotiation.
Local Authority: North Yorkshire Council Conservation area
Directions: Entering the village, the property is almost immediately on the right hand side accessed through stone gates and concealed from view behind secure sliding gates. What3words: ///fattening.sunroof.afford
Viewing: Strictly by appointment
Money Laundering Regulations: Prior to a sale being agreed, prospective purchasers are required to produce identification documents in order to comply with Money Laundering regulations. Your co-operation with this is appreciated and will assist with the smooth progression of the sale.
Photographs, particulars and showreel: October 2024
NB: Google map images may neither be current nor a true representation.
Brochures
Brochure- COUNCIL TAXA payment made to your local authority in order to pay for local services like schools, libraries, and refuse collection. The amount you pay depends on the value of the property.Read more about council Tax in our glossary page.
- Band: H
- PARKINGDetails of how and where vehicles can be parked, and any associated costs.Read more about parking in our glossary page.
- Yes
- GARDENA property has access to an outdoor space, which could be private or shared.
- Yes
- ACCESSIBILITYHow a property has been adapted to meet the needs of vulnerable or disabled individuals.Read more about accessibility in our glossary page.
- Ask agent
Energy performance certificate - ask agent
Elmsall Barn, Sinnington, York
Add an important place to see how long it'd take to get there from our property listings.
__mins driving to your place
Get an instant, personalised result:
- Show sellers you’re serious
- Secure viewings faster with agents
- No impact on your credit score
Your mortgage
Notes
Staying secure when looking for property
Ensure you're up to date with our latest advice on how to avoid fraud or scams when looking for property online.
Visit our security centre to find out moreDisclaimer - Property reference 33494242. The information displayed about this property comprises a property advertisement. Rightmove.co.uk makes no warranty as to the accuracy or completeness of the advertisement or any linked or associated information, and Rightmove has no control over the content. This property advertisement does not constitute property particulars. The information is provided and maintained by Blenkin & Co, York. Please contact the selling agent or developer directly to obtain any information which may be available under the terms of The Energy Performance of Buildings (Certificates and Inspections) (England and Wales) Regulations 2007 or the Home Report if in relation to a residential property in Scotland.
*This is the average speed from the provider with the fastest broadband package available at this postcode. The average speed displayed is based on the download speeds of at least 50% of customers at peak time (8pm to 10pm). Fibre/cable services at the postcode are subject to availability and may differ between properties within a postcode. Speeds can be affected by a range of technical and environmental factors. The speed at the property may be lower than that listed above. You can check the estimated speed and confirm availability to a property prior to purchasing on the broadband provider's website. Providers may increase charges. The information is provided and maintained by Decision Technologies Limited. **This is indicative only and based on a 2-person household with multiple devices and simultaneous usage. Broadband performance is affected by multiple factors including number of occupants and devices, simultaneous usage, router range etc. For more information speak to your broadband provider.
Map data ©OpenStreetMap contributors.








