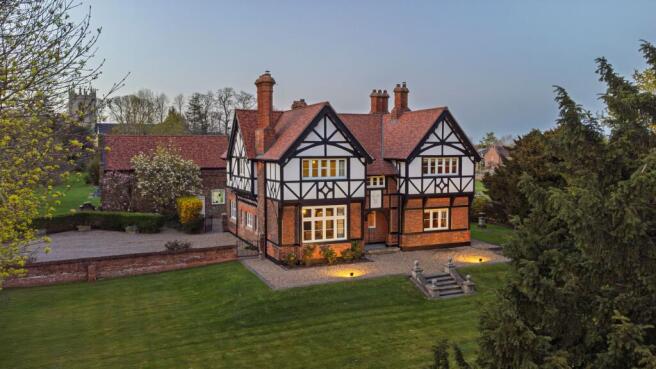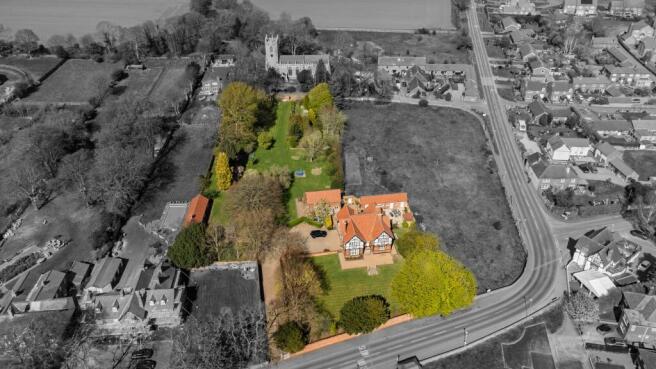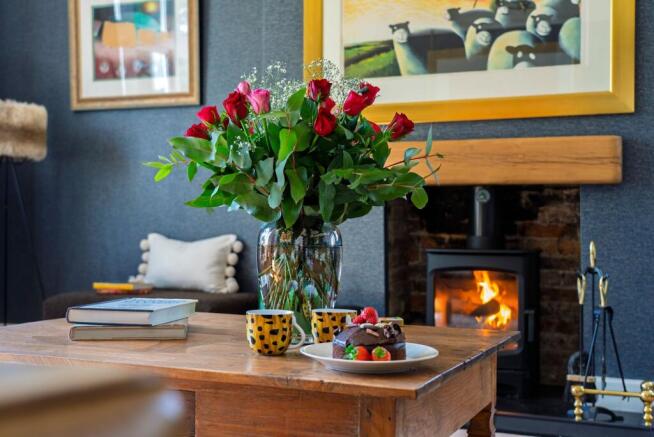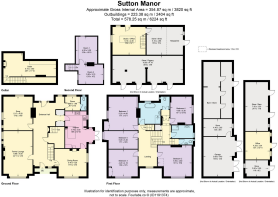Town Street, Sutton, DN22

- PROPERTY TYPE
Character Property
- BEDROOMS
5
- BATHROOMS
3
- SIZE
6,224 sq ft
578 sq m
- TENUREDescribes how you own a property. There are different types of tenure - freehold, leasehold, and commonhold.Read more about tenure in our glossary page.
Freehold
Key features
- Guide Price £1.25m to £1.35m
- Former hunting lodge for the Duke of Portland
- Five large double bedrooms with two additional attic rooms
- Set within large, beautifully manicured gardens in approx 1.6-acre
- Friendly village location with close access to all amenities
- Sun drenched courtyard for outdoor entertaining
- Double garage, office and studio space
- Plethora of outbuildings with excellent potential for conversion
Description
Finer Details
Guide Price £1,250,000 to £1,350,000
Five double bedrooms and two attic rooms
Mains Gas, Electrics and Drainage
Complete new roof in 2012
New Rendor in 2024
Sutton Manor, Sutton, Retford
Tucked away in the heart of the countryside, Sutton Manor is a beautifully restored Arts and Crafts home that effortlessly blends historic charm with modern comfort, offering the perfect retreat for family life and entertaining.
Sitting adjacent to the parish church of St Bartholomew, Sutton Manor is built in the arts and craft style and is believed to have been built circa 1892 replacing the Dutch-gabled Elizabethan mansion which burnt down in 1890. It is likely that the out-buildings pre-date the house that currently exists.
Sutton Manor was built by local workers for the last Duke of Portland’s father as a hunting lodge for his travels from the Welbeck to the Worksop estates.
Enveloped in over an acre of glorious gardens, while Sutton Manor is rural in its peace and openness, it is never far from the pulse of modern life – with easy access to the A1 and situated just a short drive from the train station.
Nestled at the top of a gravel driveway, note the positioning of the original gate and pillars that echo the grandeur of its past, the handsome façade of Sutton Manor rises proudly. Make your way indoors, through the original timber portico, with a checkered black and white tiled floor, where there is space for the doffing and donning of outerwear.
The heart of the home
Inside, the entrance hallway unfolds with the warm tones of Karndean parquet flooring underfoot, guiding you deeper into the heart of the home. Modern, geometric wallpaper on the walls contrasts with the historic bones of the home, ushering it whimsically into the 21st century, for a flow as comfortable as it is striking. Natural light pours in through the large windows, for a bright and inviting ambience.
Turning left, step through into the kitchen. A place designed for gathering, over breakfast at the island or huddled around the warmth of the traditional-feel Falcon Range cooker, this recently installed kitchen evokes a sense of family and comfort as warmth emanates from the underfloor heating. There is ample space for an American-style fridge freezer. Connecting through to the dining room, the flow of this home is ideal when entertaining.
From the kitchen, reconnect to the entrance hallway, which leads ahead into an inner hallway, where the snug awaits on the right.
A room bathed in airy light, where the soft neutral palette and cream carpets invite relaxation, the high ceiling creates a sense of space that brings comfort and calm, a room for quiet afternoons or late-night conversations .
Back in the hallway, opposite, a door opens to another hallway, tiled in black and terracotta toned quarry tiles, leading to a lockable pantry, then down into the cellar-room laundry a cool and dry space that holds the charm of its original design while offering modern-day functionality.
Wine and dine
Back on the ground floor, continue on into the formal lounge - where Sutton Manor’s character can be truly felt. Timber-framed windows open out onto the sprawling garden, framing the watercolour views. In winter, warmth emanates from the log-burning stove a true focal point, casting a warm glow over navy-toned walls. Expansive and sociable, the formal lounge is perfect for gatherings large or small, with plenty of room for a Christmas tree to fill the room with festive cheer as the nights draw in.
Christmas dinners and Sunday roasts are best enjoyed in the comfort and embrace of the dining room, where formality and intimacy combine. A room designed for conversation, for family meals or celebration, large windows capture the surrounding views, while the soft chandelier lighting creates an atmosphere of relaxation and ceremony.
Rest and revive
From the entrance hall, the staircase gracefully leads up to a half landing, where a vibrant WC with Cole & Son Hampton Court design wallpaper adds a touch of character. Another few stairs lead on to the family bathroom, a bright and fresh space adorned in crisp white tones. A large shower with modern fixtures takes centre stage, while underfloor heating imbues warmth and comfort.
Emerging on the first-floor main landing, discover bedroom five, where neutral walls and carpet allow the spaciousness of the room to speak. Glorious garden views entreat from the window.
Bedroom two is both bountiful and serene, tucked under a gently sloping ceiling and offering sweeping views over the garden. Across the hall, the third bedroom shares a similar outlook, its built-in wardrobes providing a practical, storage solution.
Turning left and returning along the landing, arrive at bedroom four, a spacious and bright double bedroom where large windows provide peaceful views over the driveway and the surrounding trees.
The master bedroom, however, feels like a sanctuary of its own. With an original fireplace as its centrepiece and windows that overlook the trees and the garden, it feels both spacious and intimate. The built-in shelves and wardrobes provide plenty of storage, whilst the bathroom next door serves as a private room to refresh and revive.
With sandy-toned tiles in the large shower, and a freestanding bathtub beneath a window that frames the Norman church in the distance, this blissful bathroom is designed for moments of quiet reflection. Soft chandelier lighting completes the sense of serenity.
Room to grow
At the top of the house, the second floor opens up into two generous rooms with vaulted ceilings. The gym, bathed in light from roof windows, overlooks the garden, while a sitting room, with its low internal window, offers a quiet place to pause. Beyond, an expansive loft space waits quietly, full of potential.
Embrace the outdoors
The gardens serve as an outdoor oasis, grandly sized yet intimate, providing both sociable places to gather and quiet corners for solitude.
To the front, gravel pathways edge lush lawns, with a walled rose garden adding colour and fragrance to the scene. The mulberry tree, over 100 years old, stands as a living reminder of the past, while the enclosed courtyard is a safe, secure space for children and pets to play.
To the rear, the garden stretches out toward the churchyard of the Grade I listed Norman church , where mature trees offer shade and shelter. The lawn is framed by a scattering of seating areas, perfect for enjoying the warmth of the sun or the cool of the evening.
Outbuildings - Party Barns and Possibilities
The outbuildings—the original barn, piggery and stables have been transformed with power and water yet retain their sense of authenticity in the exposed beams and original flooring.
The barn, which opens onto a paddock, could easily become a guest house, studio, or space for more creative use. The office, bright and airy, is ideal for a home business or simply for a quiet retreat. The piggery, with its original flooring, is brimming with potential for use as an outdoor kitchen, while the stables, with their cobbled floors and feeding troughs, are ideal for those with a passion for ponies.
Out and about
Sutton Manor lies at the heart of a welcoming village, where community and nature intertwine. The church bells ring out every Wednesday, for a real sense of history and connection.
The village hall offers a space for local events, while for those who love the outdoors, the nearby Daneshill Lakes and rolling fields offer walks that stretch out to the horizon. Ideal for dog walkers, the local canal is close by, whilst for leisure and lunch there are plenty of golf courses in the local area.
Retford, with its shops, cafés, and restaurants, is just a short drive away, while Bawtry, Clumber Park and the Yorkshire Wildlife Park offer plenty of scope for days out.
For families, Sutton Manor is ideally situated with access to a range of excellent schools. The local village primary school is just a short distance away, offering a convenient option for younger children. For those seeking independent education, Ranby House is a well-regarded choice, providing an exceptional learning environment. Worksop College, a prestigious secondary school, is also nearby, offering a wealth of opportunities for older students.
These schools, combined with the peaceful village setting, make Sutton Manor an ideal location for family life.
Sutton Manor is more than a home; it is a place where the past and present intertwine, creating a sanctuary of peace and comfort. With so much potential for further development, this historic home is ready to invite its new owners to live, to grow, and to be part of a story that stretches back generations.
EPC Rating: D
Brochures
Sutton Manor Brochure- COUNCIL TAXA payment made to your local authority in order to pay for local services like schools, libraries, and refuse collection. The amount you pay depends on the value of the property.Read more about council Tax in our glossary page.
- Band: G
- PARKINGDetails of how and where vehicles can be parked, and any associated costs.Read more about parking in our glossary page.
- Yes
- GARDENA property has access to an outdoor space, which could be private or shared.
- Yes
- ACCESSIBILITYHow a property has been adapted to meet the needs of vulnerable or disabled individuals.Read more about accessibility in our glossary page.
- Ask agent
Town Street, Sutton, DN22
Add an important place to see how long it'd take to get there from our property listings.
__mins driving to your place
Get an instant, personalised result:
- Show sellers you’re serious
- Secure viewings faster with agents
- No impact on your credit score
Your mortgage
Notes
Staying secure when looking for property
Ensure you're up to date with our latest advice on how to avoid fraud or scams when looking for property online.
Visit our security centre to find out moreDisclaimer - Property reference cb54b93e-fb3f-40ab-86ba-cf59397b99c9. The information displayed about this property comprises a property advertisement. Rightmove.co.uk makes no warranty as to the accuracy or completeness of the advertisement or any linked or associated information, and Rightmove has no control over the content. This property advertisement does not constitute property particulars. The information is provided and maintained by Smith & Co Estates Ltd, Mansfield. Please contact the selling agent or developer directly to obtain any information which may be available under the terms of The Energy Performance of Buildings (Certificates and Inspections) (England and Wales) Regulations 2007 or the Home Report if in relation to a residential property in Scotland.
*This is the average speed from the provider with the fastest broadband package available at this postcode. The average speed displayed is based on the download speeds of at least 50% of customers at peak time (8pm to 10pm). Fibre/cable services at the postcode are subject to availability and may differ between properties within a postcode. Speeds can be affected by a range of technical and environmental factors. The speed at the property may be lower than that listed above. You can check the estimated speed and confirm availability to a property prior to purchasing on the broadband provider's website. Providers may increase charges. The information is provided and maintained by Decision Technologies Limited. **This is indicative only and based on a 2-person household with multiple devices and simultaneous usage. Broadband performance is affected by multiple factors including number of occupants and devices, simultaneous usage, router range etc. For more information speak to your broadband provider.
Map data ©OpenStreetMap contributors.




