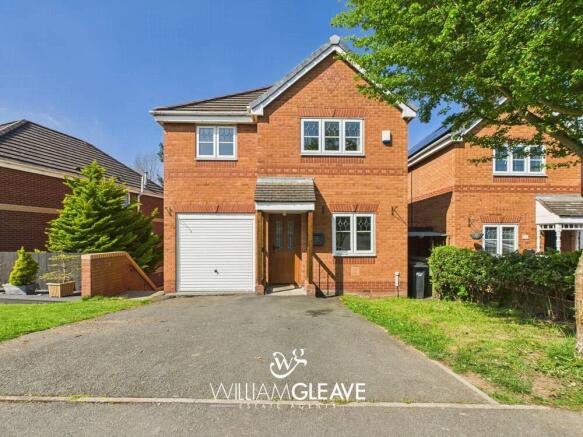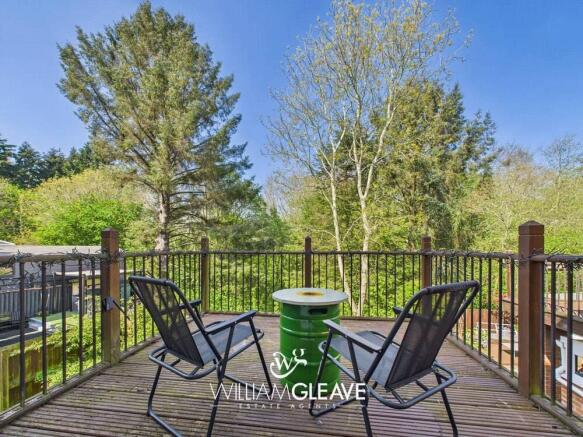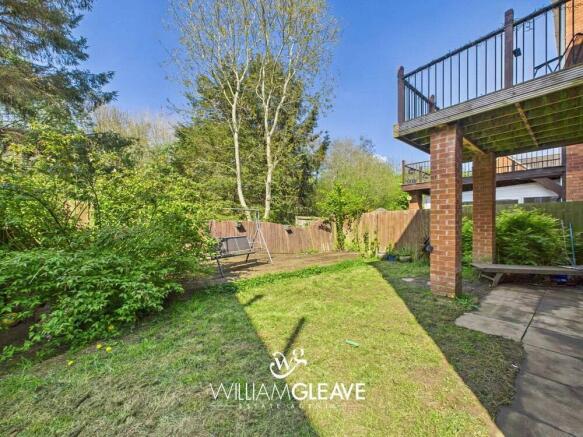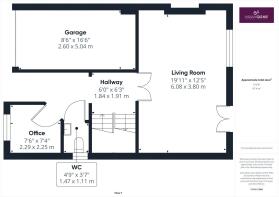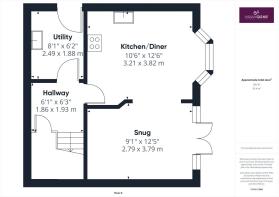
4 bedroom detached house for sale
Ffordd Kinderley, Connah's Quay, Deeside, Flintshire, CH5

- PROPERTY TYPE
Detached
- BEDROOMS
4
- BATHROOMS
3
- SIZE
Ask agent
- TENUREDescribes how you own a property. There are different types of tenure - freehold, leasehold, and commonhold.Read more about tenure in our glossary page.
Freehold
Key features
- SOUGHT AFTER LOCATION
- THREE STOREY PROPERTY
- FOUR BEDROOMS
- DOWNSTAIRS WC, ENSUITE AND FAMILY BATHROOM
- OFF ROAD PARKING
- CLOSE TO LOCAL AMENTIES
Description
We are excited to introduce this three-storey family home located on Ffordd Kinderley which is situated in the much sought after Badgers Walk area, close to local schools, amenities and excellent transport links to surrounding. A viewing is strongly encouraged to truly appreciate the features this home has to offer. The layout includes an entrance hall, a living room with double doors leading to a balcony, a convenient downstairs WC, and an office space. The ground floor also features an inner hallway with a storage cupboard, a utility room, and a kitchen/diner with an adjoining snug. On the second floor, you will find four bedrooms, including a master with an ensuite bathroom, along with a family bathroom.
The property is situated within a few minutes’ drive to local amenities such as the Connah's Quay shopping centre, some of the area's most popular schools, this property is also ideally placed for easy access to commuter routes, such as the A55 Expressway, allowing easy passage further into North Wales, towards Chester City and to the local business parks in both Chester and Deeside.
Entrance Hall
Upon entering the property through the double-glazed door, you are greeted by a welcoming hallway. This space features a radiator, access to various rooms, attractive wood-effect flooring, and a staircase leading to both the ground and second floor.
Living Room
The property features a spacious living room located at the rear, complete with a double-glazed window and a patio door that opens onto a balcony, offering picturesque views of the surrounding woodland. A striking fireplace serves as the room's centre piece, while additional amenities include power points, a radiator, and cozy carpeted flooring.
Office
The office serves as an excellent additional space, particularly suited for individuals who work from home. It features a double-glazed window on the front, ensuring natural light, along with a radiator for warmth and multiple power points for convenience.
Downstairs WC
The downstairs bathroom features a low-level WC accompanied by a pedestal wash hand basin, complete with stainless-steel taps. It includes a tiled splashback, wood-effect flooring, a radiator, and a double-glazed frosted window on the side elevation, which allows natural light to enter while maintaining privacy.
Inner Hallway
The downstairs area features an inner hallway that provides access to both the utility room and the kitchen/dining space. It includes a storage cupboard located under the stairs, offering generous storage solutions. Additionally, the space is equipped with a radiator and multiple power points for convenience.
Kitchen/Diner
The kitchen/diner features a variety of wall and base units topped with a complementary work surface over. It includes an inset stainless-steel sink with a drainer and mixer tap, along with essential appliances such as a hob with an extractor fan, a built-in double oven, and an integrated fridge. There is also space allocated for a dishwasher and ample countertop area for additional appliances. A dining table can be accommodated, and the room is equipped with a radiator, multiple power points, and a double-glazed bay window on the rear elevation, all complemented by wood effect flooring.
Snug
Adjacent to the kitchen, there is an additional reception room currently utilized as a snug. This adaptable area can serve multiple purposes, functioning as a dining room, playroom, or extra lounge. It features a radiator, power points, and a double-glazed patio door complemented by two windows either side, providing access to the rear garden.
Utility Room
The property includes a utility room equipped with base units for storage and a matching work surface, featuring an inset stainless-steel sink complete with a drainer and mixer tap. It offers space for a washing machine or tumble dryer, along with partially tiled walls, power points, a radiator, and a side door for easy access into the rear garden.
Landing
The landing features doors leading to adjacent rooms, carpeted flooring, power points, a radiator, loft access, and a double-glazed window on the side elevation.
Bedroom One
The primary bedroom is a spacious double room designed to fit a double bed along with additional essential furniture. It features a built-in wardrobe, power points, a radiator for comfort and a door leading into the ensuite. A double-glazed window on the rear elevation provides a view of the back garden, enhancing the room's appeal.
Ensuite Shower Room
The ensuite features a three-piece suite, comprising a low-level WC and a pedestal wash basin equipped with stainless-steel taps. It includes a shower cubicle fitted with a wall-mounted mains-powered shower and a bi-fold shower screen. The room is completed with wood-effect flooring, partially tiled walls, a radiator, and a double-glazed frosted window on the side elevation.
Bedroom Two
The second bedroom features a spacious layout, it can house a double bed and is complete with built-in furniture to accommodate all your storage requirements. This room is enhanced by carpeted flooring, multiple power points, a radiator for warmth, and a double-glazed window on the front elevation.
Bedroom Three
This bedroom is a spacious double room that can comfortably accommodate a double bed along with additional freestanding furniture. It features power points, a radiator, and a double-glazed window that invites ample natural light into the space.
Bedroom Four
The final bedroom offers versatility, serving either as a bedroom or a walk-in wardrobe. It features a radiator, multiple power points, and a double-glazed window on the front elevation.
Family Shower Room
The bathroom features a three-piece suite, including a low-level WC and a pedestal wash hand basin equipped with stainless steel taps. A white panelled bath is complemented by taps and a wall-mounted stainless-steel mains-powered shower. The walls are partially tiled for easy upkeep, and the space includes a radiator, wood-effect flooring, and a double-glazed frosted window.
Externally
The property boasts a tarmac driveway at the front, providing off-road parking and direct access to the garage, which features an up-and-over door. Flanking the driveway, well-maintained lawns enhance the greenery of the area, complemented by hedges and trees that add to the aesthetic appeal. A pathway leads to the rear garden along the side of the house. In the rear garden, a combination of patio and decked areas creates an inviting space for garden furniture and entertaining guests. The garden is primarily laid to lawn, enriched by mature shrubs and bordered by wood panel fencing that ensures privacy. At the far end of the garden behid the border, a woodland area contributes to the tranquil atmosphere of the space.
- COUNCIL TAXA payment made to your local authority in order to pay for local services like schools, libraries, and refuse collection. The amount you pay depends on the value of the property.Read more about council Tax in our glossary page.
- Band: F
- PARKINGDetails of how and where vehicles can be parked, and any associated costs.Read more about parking in our glossary page.
- Yes
- GARDENA property has access to an outdoor space, which could be private or shared.
- Yes
- ACCESSIBILITYHow a property has been adapted to meet the needs of vulnerable or disabled individuals.Read more about accessibility in our glossary page.
- Ask agent
Energy performance certificate - ask agent
Ffordd Kinderley, Connah's Quay, Deeside, Flintshire, CH5
Add an important place to see how long it'd take to get there from our property listings.
__mins driving to your place
Get an instant, personalised result:
- Show sellers you’re serious
- Secure viewings faster with agents
- No impact on your credit score
Your mortgage
Notes
Staying secure when looking for property
Ensure you're up to date with our latest advice on how to avoid fraud or scams when looking for property online.
Visit our security centre to find out moreDisclaimer - Property reference WGD250056. The information displayed about this property comprises a property advertisement. Rightmove.co.uk makes no warranty as to the accuracy or completeness of the advertisement or any linked or associated information, and Rightmove has no control over the content. This property advertisement does not constitute property particulars. The information is provided and maintained by William Gleave, Deeside. Please contact the selling agent or developer directly to obtain any information which may be available under the terms of The Energy Performance of Buildings (Certificates and Inspections) (England and Wales) Regulations 2007 or the Home Report if in relation to a residential property in Scotland.
*This is the average speed from the provider with the fastest broadband package available at this postcode. The average speed displayed is based on the download speeds of at least 50% of customers at peak time (8pm to 10pm). Fibre/cable services at the postcode are subject to availability and may differ between properties within a postcode. Speeds can be affected by a range of technical and environmental factors. The speed at the property may be lower than that listed above. You can check the estimated speed and confirm availability to a property prior to purchasing on the broadband provider's website. Providers may increase charges. The information is provided and maintained by Decision Technologies Limited. **This is indicative only and based on a 2-person household with multiple devices and simultaneous usage. Broadband performance is affected by multiple factors including number of occupants and devices, simultaneous usage, router range etc. For more information speak to your broadband provider.
Map data ©OpenStreetMap contributors.
