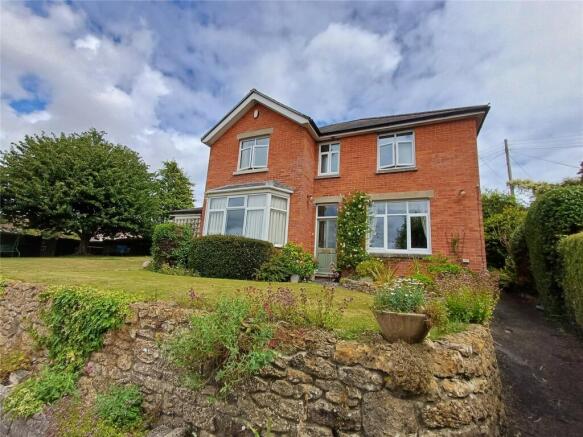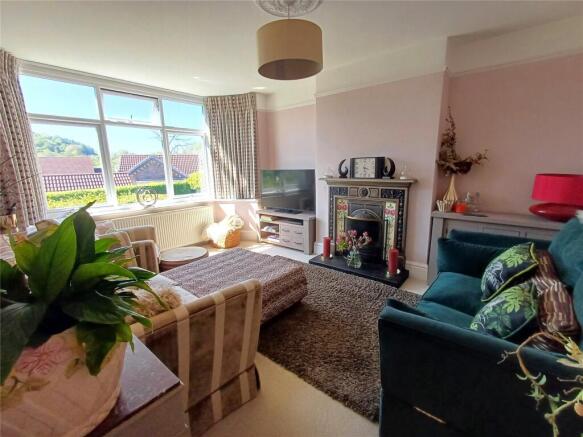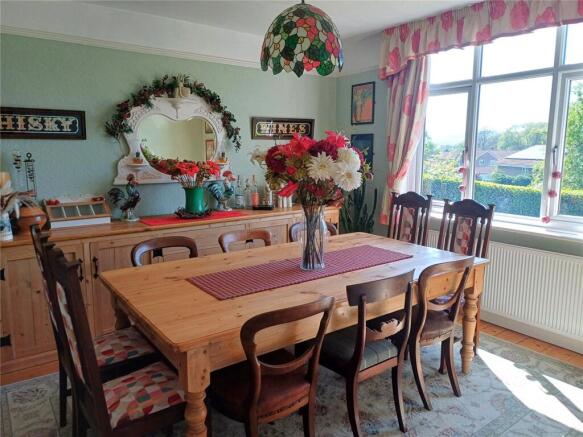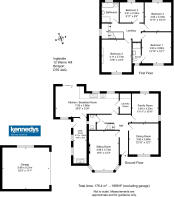Warne Hill, Bridport, Dorset, DT6

- PROPERTY TYPE
Detached
- BEDROOMS
4
- BATHROOMS
2
- SIZE
Ask agent
- TENUREDescribes how you own a property. There are different types of tenure - freehold, leasehold, and commonhold.Read more about tenure in our glossary page.
Freehold
Description
SITUATION: The property is quietly tucked away on the eastern side of Bridport with approach off of East Road. It lies at the end of a small close of individual detached properties known as Warne Hill. The site is slightly elevated and the property takes advantage of views to distant hillsides. However, the vibrant town centre of Bridport is just a half-mile easy walk away, there are scenic walks closeby alongside the river and meadows to the Co-op and Lidl supermarkets and to both primary and secondary schools. Hence, this is an ideal location for families who do not want to spend much time accessing schools, leisure facilities, clubs and organisations and also the coast at West Bay some 2 miles to the south.
This location is also highly desirable for those families with teenagers as they would be able to access the town, leisure centre, youth and community centre, tennis and football clubs safely on their own. There are also cycle routes, walkways and bus service to West Bay with its beaches, fishing/boating harbour, aqua sports and access to the Jurassic Coastline and South West Coastal Paths.
THE PROPERTY comprises a substantial detached house occupying a generous plot and exuding character features from the Victorian period but is not Listed. This town residence features brick elevations under slate roofs with double-glazed large Georgian-style windows bringing a good degree of natural light into the interior particularly from the bay window section to the principal living room and offers delightful views to distant hillsides. The property has been well maintained and updated over the years harmonising the retained character features with modern contemporary luxury.
Character features include a beautiful Victorian mosaic-tiled floor to the entrance hall, high ceilings and high wooden skirtings, period wooden doors, a feature fireplace and bay window section to the main reception room together with some beamed ceilings, picture and dado rails. The sympathetic renovation now provides excellent contemporary family living spaces with luxury modern kitchen and bathroom facilities (the latter fully. All is in tasteful decorative order ready to move into and enjoy without further ado.
The good-sized yet manageable garden provides for outdoor al-fresco dining with lawns extending offering a blank canvas for garden enthusiasts. The double garage provides a useful workshop/home-office space and there is plenty of parking space for a home of this size, which could also be further extended, subject to any necessary planning consents.
DIRECTIONS: From the centre of Bridport travelling east on the A35 towards Dorchester, the turning into Warne Hill is located on the left-hand side approximately half-way up East Road and before the Cemetery on the right. The property will be found at the end of Warne Hill.
THE ACCOMMODATION comprises the following:
Main front entrance door with dual glazed panes and overhead pane giving good natural light to the interior and opening to a:
LOVELY 'L'-SHAPED ENTRANCE HALL with Victorian mosaic flooring, dado rail and wooden balustraded staircase rising to the first floor with CLOAKROOM under and comprising a hand basin and toilet with tasteful decor.
SITTING ROOM with large bay window section to the westerly hillside views and attractive feature open fireplace with tiled reveals and slate hearth.
DINING ROOM with large window to the westerly views.
FAMILY SNUG with windows to the east and south.
LARGE KITCHEN/BREAKFAST ROOM comprising a well fitted kitchen area with extensive range of white base cupboards and drawers with wooden work surface over and display shelving and incorporating a gas cooker range with cooker hood over, a glazed white sink unit with single drainer and integrated dishwasher, with range of wall cupboards over, large upright sliding pantry cupboard. Attractive tiled splashbacks. There is also a walk-in LAUNDRY/SERVICE CUPBOARD housing the pressurised hot water system and boiler with work surface over plumbing for washing machine and tumble dryer and with hanging rail and shelved racking.
The Breakfasting Area offers a good-space for large dining table and has built-in seating to two walls, attractive coloured slate flooring, beamed ceiling, large window to the west and glazed pane/sliding door to the rear outside al-fresco dining area.
UTILITY/BOOT ROOM in single-storey, single brick attached outhouse under a dual pitched sale roof with sink and work surface extending over cupboards and plenty of space for shoe and coat racks. Door to the garden with additional windows to the north for extra light. This is an ideal area for bringing in/housing pets.
FIRST FLOOR
LANDING AREA with balustraded landing with window for good natural light, access trap to the large roof space which is partly boarded and with two Velux windows provided.
MAIN BEDROOM 1 facing west and with EN-SUITE SHOWER ROOM with modern suite comprising a square-shaped shower cubicle, wash basin and WC with obscure-glazed window to the east.
BEDROOM 2: Another double bedroom with window to the westerly views.
BEDROOM 3: Also a double bedroom and with window to the east.
BEDROOM 4: A single or twin-bed room with window to the east.
FAMILY BATHROOM comprising a bath with tiled and partially lit panel, shower cubicle (wet room style and with overhead shower spray and handheld spray, hung wash basin and low level WC. Fully large-tiled walls. Obscure-glazed window to the east. Ceiling downlighters.
OUTSIDE
The property is approached by a small lane which ends into this property with a gated entrance leading to a LARGE PARKING AREA and to the DETACHED DOUBLE GARAGE which provides a useful LARGE WORKSHOP/STORAGE SPACE.
Steps lead up to pathways to both the front and side entrance doors and there is a raised, stone-retained terraced lawn to the frontage.
The double doors off the kitchen/breakfast area open to a pergola-style covered cooking terrace with steps up to the outside dining area which is completely private and enjoys the glorious hilltop views and skyscapes. There is a large lawn extending to the north which is bathed in sunshine for most of the day and includes a small "woodland" area providing a shaded seating spot. The gardens wrap around the house and include some specimen plants and bushes. There is also a pedestrian gate to the north boundary providing access into Norman Close which connects to footpaths alongside the river.
SERVICES: All mains services are connected. Gas-fired central heating. Broadband and Mobile coverage - see Ofcom website for up to date information. Council Tax Band 'E'.
TC/CC/KEA250033/25425
- COUNCIL TAXA payment made to your local authority in order to pay for local services like schools, libraries, and refuse collection. The amount you pay depends on the value of the property.Read more about council Tax in our glossary page.
- Band: TBC
- PARKINGDetails of how and where vehicles can be parked, and any associated costs.Read more about parking in our glossary page.
- Yes
- GARDENA property has access to an outdoor space, which could be private or shared.
- Yes
- ACCESSIBILITYHow a property has been adapted to meet the needs of vulnerable or disabled individuals.Read more about accessibility in our glossary page.
- Ask agent
Warne Hill, Bridport, Dorset, DT6
Add an important place to see how long it'd take to get there from our property listings.
__mins driving to your place
Get an instant, personalised result:
- Show sellers you’re serious
- Secure viewings faster with agents
- No impact on your credit score
Your mortgage
Notes
Staying secure when looking for property
Ensure you're up to date with our latest advice on how to avoid fraud or scams when looking for property online.
Visit our security centre to find out moreDisclaimer - Property reference KEA250033. The information displayed about this property comprises a property advertisement. Rightmove.co.uk makes no warranty as to the accuracy or completeness of the advertisement or any linked or associated information, and Rightmove has no control over the content. This property advertisement does not constitute property particulars. The information is provided and maintained by Kennedys, Bridport. Please contact the selling agent or developer directly to obtain any information which may be available under the terms of The Energy Performance of Buildings (Certificates and Inspections) (England and Wales) Regulations 2007 or the Home Report if in relation to a residential property in Scotland.
*This is the average speed from the provider with the fastest broadband package available at this postcode. The average speed displayed is based on the download speeds of at least 50% of customers at peak time (8pm to 10pm). Fibre/cable services at the postcode are subject to availability and may differ between properties within a postcode. Speeds can be affected by a range of technical and environmental factors. The speed at the property may be lower than that listed above. You can check the estimated speed and confirm availability to a property prior to purchasing on the broadband provider's website. Providers may increase charges. The information is provided and maintained by Decision Technologies Limited. **This is indicative only and based on a 2-person household with multiple devices and simultaneous usage. Broadband performance is affected by multiple factors including number of occupants and devices, simultaneous usage, router range etc. For more information speak to your broadband provider.
Map data ©OpenStreetMap contributors.







