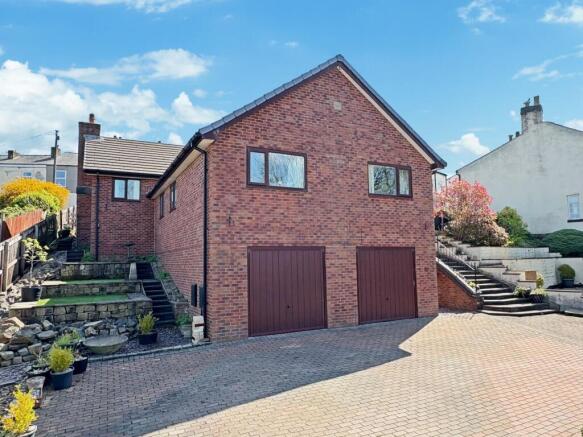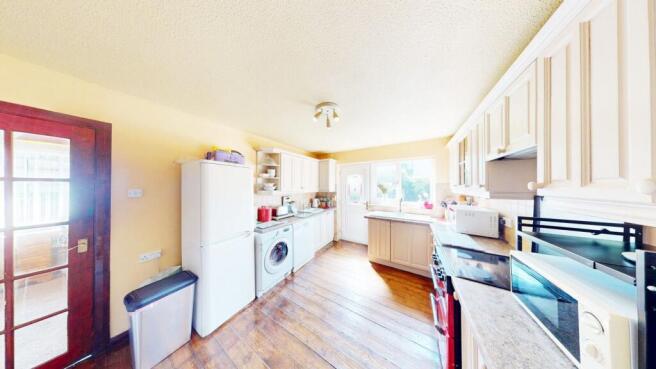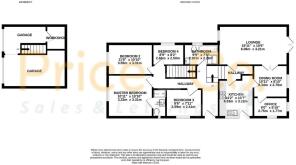
Rumworth Road, Lostock, BL6

- PROPERTY TYPE
Detached Bungalow
- BEDROOMS
4
- BATHROOMS
2
- SIZE
1,259 sq ft
117 sq m
Key features
- Excellent Development Potential
- Four Bedrooms
- Split Level Layout
- Sought After Area
- Low Maintenance Gardens
- Large Private Driveway
- Two Tier Enclosed Rear Garden
- Local Motorway Access
- Local Access to Lostock Train Station(Direct Route to Manchester City Centre)
Description
A Unique Split-Level Home in Prestigious Lostock – Space, Style & Exceptional Potential
Welcome to this distinctive four-bedroom split-level home nestled in one of Lostock’s most desirable residential pockets. Offering generous living space across two levels, this property blends architectural character with modern versatility, an ideal canvas for families, professionals, or developers seeking something truly special.
From the moment you step inside, this home offers an immediate sense of warmth and possibility. The upper level is dedicated to relaxed, sociable living: a bright and spacious lounge opens onto a landscaped rear garden via elegant French doors, while the adjoining dining room and separate home office offer flexibility for both entertaining and working from home. The kitchen is well-equipped and functional, with direct access to the rear and side gardens, making indoor-outdoor living effortless.
On the lower level, four well-proportioned bedrooms await, including a master with en-suite, along with a beautifully appointed family bathroom complete with walk-in shower and freestanding bath. Whether you're raising a growing family or need space for guests, hobbies, or hybrid work, these rooms adapt to your lifestyle.
But what truly sets this home apart is the incredible development potential. A vast integral garage (over 62m²) sits beneath the property and offers scope for conversion into additional bedrooms, a cinema room, gym, or even a self-contained annex, all without compromising off-road parking.
Positioned within easy reach of Lostock train station, local motorway networks, highly regarded schools, and scenic walking trails, this is a location that balances convenience with tranquillity.
Whether you’re searching for a ready-made family home or a project with vision, 4 Rumworth Road offers the opportunity to create a bespoke living space in a prime Bolton setting.
EPC Rating: D
Entrance Hallway
The entrance hallway creates a practical and inviting point of arrival, with direct access to the lounge, kitchen, and dining areas. The split-level layout separates the living and sleeping areas, with four bedrooms and a family bathroom located on the upper level. A secondary staircase leads down to the garage, providing straightforward access for storage or parking.
Lounge (3.21m x 6.06m)
The spacious and inviting lounge benefits from ample natural light, with a large front-facing window and French doors that open onto the rear and side gardens. The room features natural hardwood flooring and neutral décor, complemented by a combination of ceiling and wall-mounted lighting that enhances the overall ambiance. A radiator and gas fire provides warmth, making the space suitable for use year-round.
Dining Room (2.7m x 3.34m)
The dining area offers a practical space for family mealtimes, with a window to the rear aspect providing natural light. It is carpeted and finished in neutral tones, creating a simple and comfortable setting. A radiator ensures the room remains warm and usable throughout the year.
Study/Office (1.77m x 2.75m)
This office/study offers a perfect space for people working from home or a private secluded area to younger members of the family to complete homework. Windows to rear and side aspect allow natural light. Carpeted, Neutral décor. Radiator.
Kitchen (3.22m x 4.33m)
The generously sized kitchen is situated at the rear of the property and features a uPVC door providing direct access to the rear garden. A large rear-facing window allows plenty of natural light to fill the room. The kitchen is fitted with a combination of wall and base units, topped with laminate work surfaces and incorporating a ceramic sink with a stainless steel mixer tap. A built-in electric cooker with an overhead extractor is included, while space and plumbing are provided for a washing machine and tumble dryer. The room is finished with wooden flooring and neutral décor, offering a functional and bright cooking space.
Family Bathroom (2.26m x 2.97m)
The family bathroom offers a peaceful and calming space, enhanced by natural wood flooring and neutral décor. It features a well-appointed four-piece suite, including a toilet, sink, walk-in mixer shower, and a freestanding bath. A side-facing window allows natural light into the room, while a large heated towel radiator provides comfort and practicality.
Master Bedroom (3.31m x 3.33m)
The spacious master bedroom is located at the front of the property, with a large window that fills the room with natural light. It features natural hardwood flooring and neutral décor, creating a clean and versatile space. A radiator provides warmth, and access to a private En-suite enhances the room’s convenience and privacy.
En-suite (1m x 2.34m)
The En-suite, accessed directly from the master bedroom, offers a private and practical space. It includes a toilet, sink, and a walk-in shower enclosure with a mixer shower. A side-facing window provides natural light, while natural hardwood flooring and tiled walls contribute to a clean and low-maintenance finish. A heated towel radiator adds comfort.
Bedroom 2 (3.31m x 3.55m)
The second bedroom is a spacious double, featuring a front-facing window that brings in natural light. It is finished with laminate flooring and neutral-coloured walls, with a radiator providing year-round comfort.
Bedroom 3 (2.41m x 2.59m)
The third bedroom is currently used as a children’s room, with a front-facing window allowing natural light into the space. Versatile in its layout, it could easily be adapted for use as a home office or playroom. The room features laminate flooring, neutral walls, and a radiator for added comfort.
Bedroom 4 (2.5m x 2.66m)
The fourth bedroom is currently used as a children's room but offers flexibility to suit a variety of needs, such as a guest room, study, or hobby space. It features laminate flooring and bright décor, with a side-facing window that brings in natural light. A radiator ensures the room remains comfortable throughout the year.
Garden
Externally, the property features a private, enclosed multi-tiered garden with 360-degree access. The front of the property boasts a large driveway with parking for a minimum of four vehicles. The garden includes a tranquil, low-maintenance space finished with graphite-effect stones, decorative features, and artificial grass. To the rear, an elevated garden area is perfect for year-round enjoyment thanks to its thoughtful, low-maintenance design.
- COUNCIL TAXA payment made to your local authority in order to pay for local services like schools, libraries, and refuse collection. The amount you pay depends on the value of the property.Read more about council Tax in our glossary page.
- Band: E
- PARKINGDetails of how and where vehicles can be parked, and any associated costs.Read more about parking in our glossary page.
- Yes
- GARDENA property has access to an outdoor space, which could be private or shared.
- Private garden
- ACCESSIBILITYHow a property has been adapted to meet the needs of vulnerable or disabled individuals.Read more about accessibility in our glossary page.
- Ask agent
Rumworth Road, Lostock, BL6
Add an important place to see how long it'd take to get there from our property listings.
__mins driving to your place
Get an instant, personalised result:
- Show sellers you’re serious
- Secure viewings faster with agents
- No impact on your credit score
Your mortgage
Notes
Staying secure when looking for property
Ensure you're up to date with our latest advice on how to avoid fraud or scams when looking for property online.
Visit our security centre to find out moreDisclaimer - Property reference da3f6fe1-a089-4fa2-9c94-507dd9244a35. The information displayed about this property comprises a property advertisement. Rightmove.co.uk makes no warranty as to the accuracy or completeness of the advertisement or any linked or associated information, and Rightmove has no control over the content. This property advertisement does not constitute property particulars. The information is provided and maintained by Price and Co, Westhoughton. Please contact the selling agent or developer directly to obtain any information which may be available under the terms of The Energy Performance of Buildings (Certificates and Inspections) (England and Wales) Regulations 2007 or the Home Report if in relation to a residential property in Scotland.
*This is the average speed from the provider with the fastest broadband package available at this postcode. The average speed displayed is based on the download speeds of at least 50% of customers at peak time (8pm to 10pm). Fibre/cable services at the postcode are subject to availability and may differ between properties within a postcode. Speeds can be affected by a range of technical and environmental factors. The speed at the property may be lower than that listed above. You can check the estimated speed and confirm availability to a property prior to purchasing on the broadband provider's website. Providers may increase charges. The information is provided and maintained by Decision Technologies Limited. **This is indicative only and based on a 2-person household with multiple devices and simultaneous usage. Broadband performance is affected by multiple factors including number of occupants and devices, simultaneous usage, router range etc. For more information speak to your broadband provider.
Map data ©OpenStreetMap contributors.





