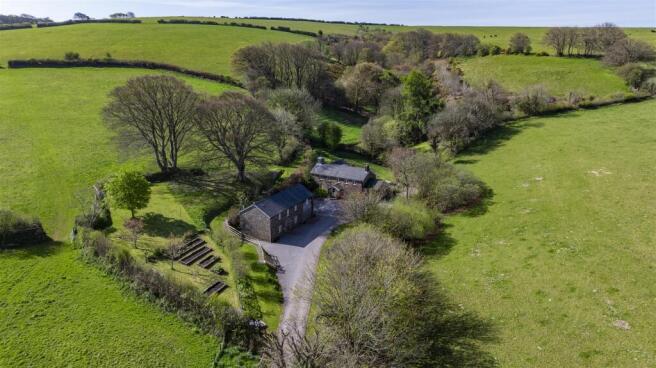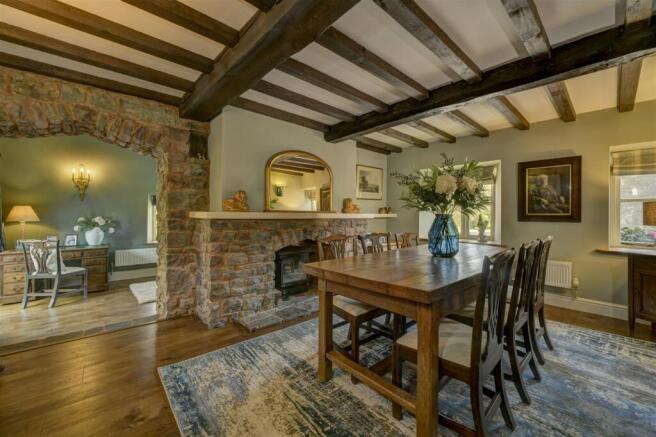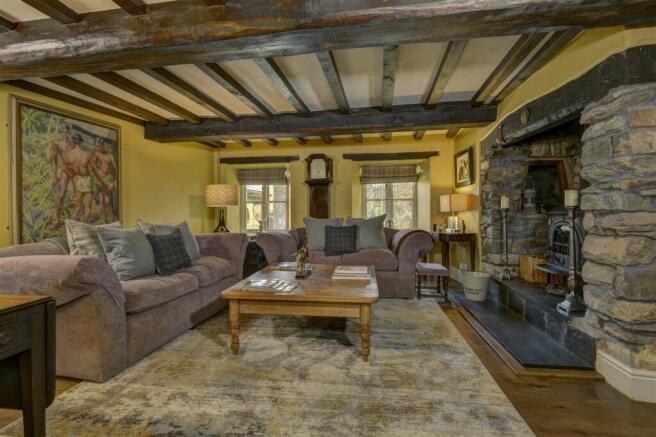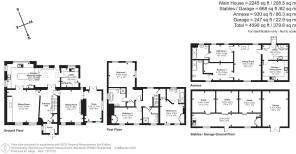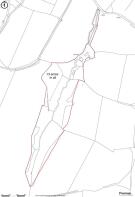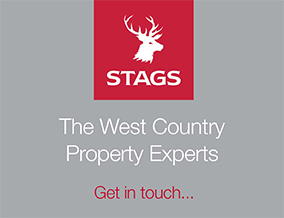
Oare, Lynton

- PROPERTY TYPE
Detached
- BEDROOMS
5
- BATHROOMS
5
- SIZE
4,090 sq ft
380 sq m
- TENUREDescribes how you own a property. There are different types of tenure - freehold, leasehold, and commonhold.Read more about tenure in our glossary page.
Freehold
Key features
- Superb Private Location
- 5 Bedrooms (Total)
- Principal House - 3 Reception Rooms
- Spacious 2-Bedroom Annexe
- Stunning Gardens and Grounds
- Woodland Walk with BBQ Hut
- Stables and Paddocks
- 13 Acres
- Superfast Broadband
- EPC: E & D. Council Tax: F. Freehold
Description
Situation - The property has a lovely position in the ‘Lorna Doone’ Valley in the parish of Oare, surrounded by its own land. Oare is the most westerly parish in Somerset, one of the most spectacular locations within the Exmoor National Park with wonderful steep sided valleys and moorland streams. The scenery and local legends inspired R.D. Blackmore to write Lorna Doone. His grandfather was rector at Oare from 1809 – 1842 and the author grew to love the local area from visits in his youth. Parts of the local Church, St Mary’s, date back to the 14th Century.
Nearby Malmsmead (1 mile) is well known for Lorna Doone Farm and The Buttery cafe/tearoom, the village of Brendon, with its popular local Inn is 3.5 miles distant. On the Somerset coastline, Porlock (6 miles) offers a range of local amenities, along with Porlock Weir with its pebble beach and popular public house. The twin towns of Lynton and Lynmouth linked by their famous Cliff Railway are about 6 miles offering a range of everyday shops and amenities. Minehead, with a wide range of facilities, is 11 miles distant.
The property is superbly located for riding, and waking, near to the South West Coast Path, and also within an easy driving distance of the glorious sandy surfing beaches at Woolacombe, Croyde Bay, Putsborough and Saunton.
Description - A long sweeping private driveway leads up through the grounds to a large graveled parking area in front of the house and the Hayloft building, all nestled in the side of the hill attractively positioned looking out over the countryside and open moorland. The house offers principal accommodation and the Hayloft (annexe) offers separate accommodation.
The House - Accommodation - The house is stunning and very well presented. Rebuilt from a ruin in the 1990’s and both extended and completely refurbished in 2013 the house is built of stone with brick detail under a slate roof with timber double glazed windows.
The accommodation is well laid out and on the ground floor there is very flexible reception space, including sitting room, dining room and a further room linked to the dining room, which works well as a study but could be a further sitting room or occasional bedroom, it has French doors to the patio. There are lovely features throughout, such as the large stone fireplace in the sitting room with wood burner, a further double aspect wood burner is positioned between the dining room and the adjoining room. There is attractive timber flooring in most of the ground floor with flagstones in the hall. The kitchen/breakfast room is a great space with extensive cupboards, drawers, work surface including a Butler sink. There is a Rayburn for cooking and providing heating and domestic hot water, a separate induction hob, integrated microwave, two integral fridges and dishwasher. An island provides further work space and breakfast bar. There is built in bench seating, perfect to arrange with a table and chairs. A utility room is adjacent with an abundance of storage, as well as work surface, butler sink, space and plumbing for washing machine and tumble drier, integral freezer.
On the first floor there are three double bedrooms, two are arranged as suites, and a family shower room. The master bedroom is very spacious with inner hall/dressing area and pretty views of the rear garden. The en suite bathroom with attractive white suite includes a roll-top bath, pedestal wash hand basin and low-level WC. There is also a fully tiled shower cubicle. Bedroom two and three are both spacious doubles, have fitted wardrobes and attractive views out over the property. The latter has an en suite bathroom, including bath with timber panelling and tiled surround with shower over, pedestal wash hand basin, low level WC. The family shower room includes a fully tiled cubicle, pedestal wash hand basin, low level concealed WC and airing cupboard. All bathrooms have heated towel rails.
The Hayloft - Annexe, Stables & Garage - This building has been cleverly converted to provide a spacious first floor annexe and excellent stables and garage on the ground floor. It has attractive stone elevations with brick detail and timber casement windows under a slate tiled roof.
This is a beautiful conversion and offers very spacious additional living space to the main house. There is a lovely kitchen, well fitted out with built in oven, with induction hob over, dishwasher and fridge with freezer compartment. Adjacent is the entrance hall/boot room/laundry, with lots of storage, work surface and sink, recess and plumbing for washing machine and tumble drier. The sitting room is excellent with dual aspect and central wood burner over a hearth. The two double bedrooms both have en suite bathrooms which are very stylishly presented with showers over the baths, pedestal wash hand basins, low level WCs and heated towel rails.
Below, there are three Monarch stables arranged off a large passageway which offers space for cupboards, feed, and tack, with a useful corner sink unit. Adjacent to the stables is a large garage with double doors.
Gardens And Grounds - The property is surrounded by attractive countryside and beautiful grounds.
Immediately to the rear of the property is a stone paved terraced, perfect for outside dining and easily accessed from the house, with three doors at the rear of the property. Beyond is a large lawn, sheltered by trees and hedging and bordered by an attractive ornamental pond, fed by a stream, which meanders down through the property’s land to the pond and then is directed by a culvert to the side of the property. Further to the rear of the property are three mobile stables along with a tack room, further holding pen with large swinging gate. These are made up of two buildings of timber construction under corrugated roofs. Opposite the stables is a small paddock.
Beyond the stables is a woodland valley, very attractive and somewhere to escape to, a woodland walk following the stream leads you up through the woods to another larger paddock. Hidden within the woods is a timber barbeque hut with stone fire pit and wooden benches, which is a secret surprise when you go for a walk.
To the rear and side of the Hayloft building there are further areas of garden with lawn and shrub borders and an enclosed vegetable garden with very smart stone built raised beds.
Agents Note - The hunting rights belong to the Badgworthy Land Co.
Services - Mains electricity. Private water (Borehole). Private drainage by way of a septic tank. Oil fired central heating via Rayburn.
Ofcom predicted broadband services - Standard: Download 6Mbps, Upload 0.8Mbps.
Ofcom predicted mobile coverage for voice and data: Internal (Limited) EE and Vodafone. Outdoor (Limited coverage) - EE, Three, O2 and Vodafone. EE mobile broadband 80mbs
Local authority: West Somerset Council. Exmoor National Park
Viewings - Strictly by appointment with the agents please.
What3words - ///enough.gangway.fend
Brochures
Oare, Lynton- COUNCIL TAXA payment made to your local authority in order to pay for local services like schools, libraries, and refuse collection. The amount you pay depends on the value of the property.Read more about council Tax in our glossary page.
- Band: F
- PARKINGDetails of how and where vehicles can be parked, and any associated costs.Read more about parking in our glossary page.
- Yes
- GARDENA property has access to an outdoor space, which could be private or shared.
- Yes
- ACCESSIBILITYHow a property has been adapted to meet the needs of vulnerable or disabled individuals.Read more about accessibility in our glossary page.
- Ask agent
Oare, Lynton
Add an important place to see how long it'd take to get there from our property listings.
__mins driving to your place
Get an instant, personalised result:
- Show sellers you’re serious
- Secure viewings faster with agents
- No impact on your credit score
Your mortgage
Notes
Staying secure when looking for property
Ensure you're up to date with our latest advice on how to avoid fraud or scams when looking for property online.
Visit our security centre to find out moreDisclaimer - Property reference 33854965. The information displayed about this property comprises a property advertisement. Rightmove.co.uk makes no warranty as to the accuracy or completeness of the advertisement or any linked or associated information, and Rightmove has no control over the content. This property advertisement does not constitute property particulars. The information is provided and maintained by Stags, Dulverton. Please contact the selling agent or developer directly to obtain any information which may be available under the terms of The Energy Performance of Buildings (Certificates and Inspections) (England and Wales) Regulations 2007 or the Home Report if in relation to a residential property in Scotland.
*This is the average speed from the provider with the fastest broadband package available at this postcode. The average speed displayed is based on the download speeds of at least 50% of customers at peak time (8pm to 10pm). Fibre/cable services at the postcode are subject to availability and may differ between properties within a postcode. Speeds can be affected by a range of technical and environmental factors. The speed at the property may be lower than that listed above. You can check the estimated speed and confirm availability to a property prior to purchasing on the broadband provider's website. Providers may increase charges. The information is provided and maintained by Decision Technologies Limited. **This is indicative only and based on a 2-person household with multiple devices and simultaneous usage. Broadband performance is affected by multiple factors including number of occupants and devices, simultaneous usage, router range etc. For more information speak to your broadband provider.
Map data ©OpenStreetMap contributors.
