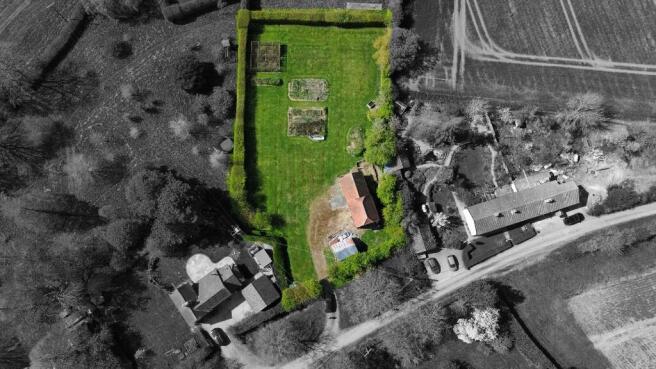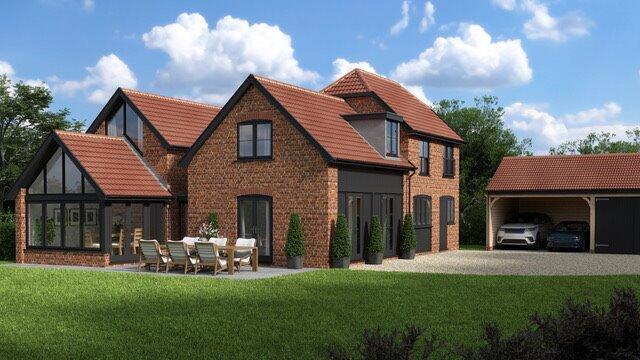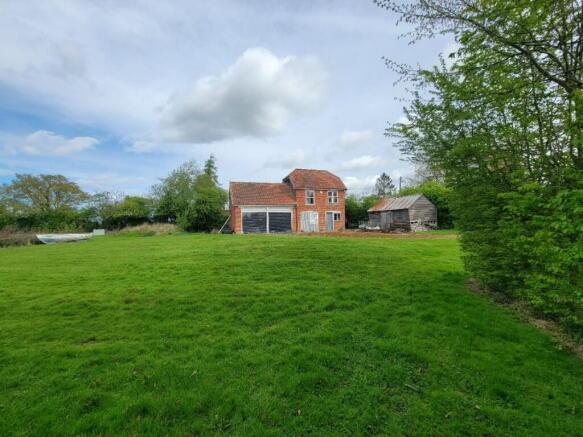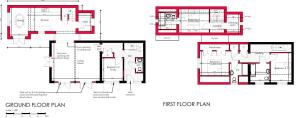
Plot for sale
The Coach House, Nettlestead, Ipswich, Suffolk, IP8
- PROPERTY TYPE
Plot
- BEDROOMS
4
- BATHROOMS
3
- SIZE
Ask agent
Key features
- DETAILED PLANNING CONSENT OBTAINED
- EXISTING COACH HOUSE
- MAUTRE HEDGED GARDEN SITE
- MAINS WATER & ELECTRICITY ON SITE
- CIL PAID
- EXISTING PRIVATE ACCESS
- SUBSTANTIAL GROUNDS OF APPROX. 1/2 ACRE
- APPEALING LOCATION WITH STUNNING VIEWS
- PLANNING REF: DC/24/01872
- EASY ACCESS TO IPSWICH, A14 & A12
Description
THE COACH HOUSE
Formerly associated with High Hall, The Coach House consists of a two storey red brick structure with pantilled roof, providing first and second floor accommodation as well as a double garage. Mains water and electricity are connected. Detailed planning permission has been obtained to substantially extend and remodel The Coach House to provide interesting, well planned and flexible accommodation. Giving up to four bedrooms, open plan living spaces and both first and ground floor bedrooms. A potential buyer has the opportunity to amend planning to suit personal preferences. A particular feature of this development is the stunning location, former garden and kitchen garden, of High Hall, a large, level plot of approximately 1/2 acre with mature native hedging and dedicated independent access from High Hall Road.
Please note the current owners have made a substantial CIL payment already to enable prospective purchasers to proceed immediately.
THE CURRENT COACH HOUSE:
KITCHEN: 16' 2" x 8' 3" (4.93m x 2.51m) 9'7" high ceiling with pine match boarding, fitted butler sink with slate worktop, mains water and independent water heater, staircase to the first floor, door to the stable.
STABLE: 16' 7" x 9' 9" (5.05m x 2.97m) 9'3" high pine match boarded ceiling, stone floor, double wooden doors to the front aspect.
FIRST FLOOR STUDIO: 16' 3" x 17' 6" (4.95m x 5.33m) 9'7" high vaulted, match boarded ceiling, inset spotlights, low level double opening window to the front, further sash window to the front aspect.
GARAGE: 20' 4" x 16' 9" (6.2m x 5.11m) 10' high pine match boarded ceiling, twin up and over doors.
OUTSIDE: Five bar gate opens to an extensive parking and turning area, detached timber garden store. The grounds are predominately laid to lawn with former raised beds, mature native hedging, in all approaching 1/2 acre.
POSTCODE: IP8 4QT
VIEWING: Strictly by arrangement with the agents, Hamilton Smith, , or email us at You can also visit our web site
Further details available upon request.
The Coach House, Nettlestead, Ipswich, Suffolk, IP8
NEAREST STATIONS
Distances are straight line measurements from the centre of the postcode- Needham Market Station2.8 miles
- Ipswich Station6.0 miles
Notes
Disclaimer - Property reference 4192. The information displayed about this property comprises a property advertisement. Rightmove.co.uk makes no warranty as to the accuracy or completeness of the advertisement or any linked or associated information, and Rightmove has no control over the content. This property advertisement does not constitute property particulars. The information is provided and maintained by Hamilton Smith, Claydon. Please contact the selling agent or developer directly to obtain any information which may be available under the terms of The Energy Performance of Buildings (Certificates and Inspections) (England and Wales) Regulations 2007 or the Home Report if in relation to a residential property in Scotland.
Map data ©OpenStreetMap contributors.









