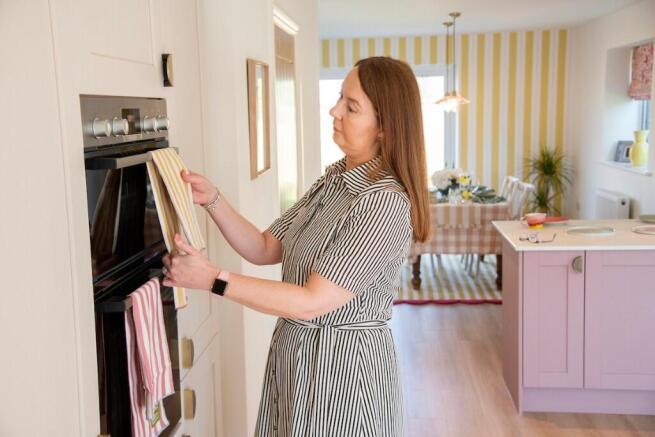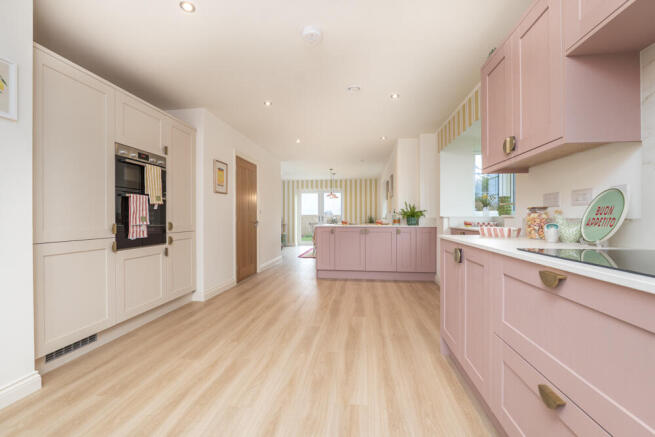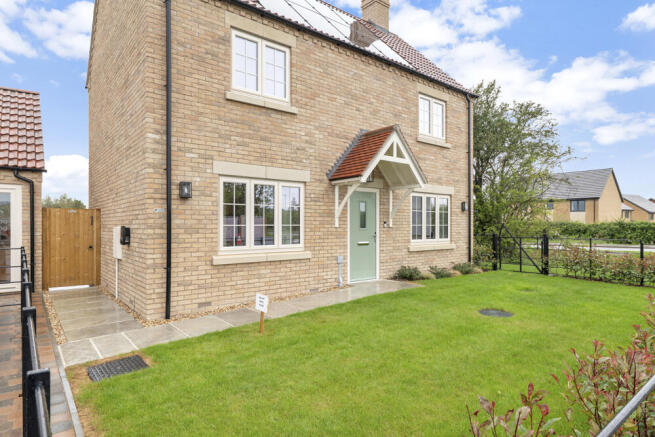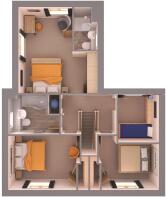
Station Road, Waddington, Lincoln, LN5 9YW

- PROPERTY TYPE
Detached
- BEDROOMS
4
- BATHROOMS
2
- SIZE
1,401 sq ft
130 sq m
- TENUREDescribes how you own a property. There are different types of tenure - freehold, leasehold, and commonhold.Read more about tenure in our glossary page.
Freehold
Key features
- Net Zero Carbon Ready New Home! "A" rated EPC - Saving you money!
- Whole House Mechanical Ventilation Heat Recovery (MVHR)
- Solar Photovoltaic Panels (PV's) Take full advantage of renewable energy and enjoy the savings with free energy from the sun
- Air Source Heat Pump & Hot Water Cylinder Harness the power of nature to keep your property warm all whilst reducing your carbon footprint
- Triple Glazed Windows & Doors
- Enhanced security with a Ring doorbell and stylish lighting to to front and rear of the property
- EV Charger making charging your car at home simple and convenient with driveway for 2 vehicles
- LOW MAINTENANCE property leaving you time to personalise your new home
- Oak veneered cottage style internal doors
- 10 year NHBC warranty and 2 year Lindum Homes customer care warranty
Description
Hampton
A Home Designed for Living Well
This beautifully designed detached family home offers four bedrooms, generous, light-filled living spaces, and a garage - perfect for growing families or those who love to entertain. Thoughtfully crafted by Lindum Homes.
Net Zero Carbon Ready Homes EPC Rating - A.
Live comfortably while reducing your carbon footprint. Embrace a greener future with us!
The ground floor is thoughtfully designed for modern living,featuring a welcoming lounge and an open-plan kitchen diner with a stylish breakfast bar leading into the dining area. A combined utility and cloakroom adds convenience to this well-planned space. Both the lounge and kitchen dining area offer patio doors that open onto the garden patio.
Upstairs, you'll find four bedrooms, with the master bedroom benefitting from built-in wardrobe storage and an en-suite. The main bathroom is equipped with a shower over bath.
Dimensions
Lounge
3225 x 5210mm (10'6" x 17'0")
Dining
4310 x 4785mm (14'0" x 15'8")
Kitchen
4475 x 5210mm (14'8" x 17'0")
Utility/Cloak
1600 x 2895mm (5'3" x 9'6")
Garage (Detached)
5035 x 2560mm (16'6 x 8'4")
Bedroom 1
4295 x 4730mm (14'2" x 15'6")
Bedroom 2
3850 x 2945mm (12'7" x 9'8")
Bedroom 3
3270 x 2930mm (10'9" x 9'7")
Bedroom 4
2210 x 2600mm (7'2" x 8'6")
Council Tax Band to be advised
All measurements are maximum (inc bay windows and wardrobes)
Management Company fee £200 per annum per household
- COUNCIL TAXA payment made to your local authority in order to pay for local services like schools, libraries, and refuse collection. The amount you pay depends on the value of the property.Read more about council Tax in our glossary page.
- Ask developer
- PARKINGDetails of how and where vehicles can be parked, and any associated costs.Read more about parking in our glossary page.
- Garage,Driveway,EV charging
- GARDENA property has access to an outdoor space, which could be private or shared.
- Front garden,Private garden,Patio,Enclosed garden,Rear garden,Back garden
- ACCESSIBILITYHow a property has been adapted to meet the needs of vulnerable or disabled individuals.Read more about accessibility in our glossary page.
- Level access
Station Road, Waddington, Lincoln, LN5 9YW
Add an important place to see how long it'd take to get there from our property listings.
__mins driving to your place
Explore area BETA
Lincoln
Get to know this area with AI-generated guides about local green spaces, transport links, restaurants and more.
Get an instant, personalised result:
- Show sellers you’re serious
- Secure viewings faster with agents
- No impact on your credit score
About Lindum Homes
Lindum Homes
Lindum Homes is a leading Lincolnshire house builder and part of the well-established construction company Lindum Group Ltd based in North Hykeham, near Lincoln.
Lindum has been building homes in Lincolnshire for over 50 years. During this time we have earned a reputation for quality, individual style and the personal touch with many satisfied customers and repeat clients to our credit.
We have a well established skilled workforce and, as a division of Lindum Group Ltd based in North Hykeham, many of our employees actually own shares in the company. This means we take extra care and pride in the homes we build.
Your mortgage
Notes
Staying secure when looking for property
Ensure you're up to date with our latest advice on how to avoid fraud or scams when looking for property online.
Visit our security centre to find out moreDisclaimer - Property reference 4hamprev. The information displayed about this property comprises a property advertisement. Rightmove.co.uk makes no warranty as to the accuracy or completeness of the advertisement or any linked or associated information, and Rightmove has no control over the content. This property advertisement does not constitute property particulars. The information is provided and maintained by Lindum Homes. Please contact the selling agent or developer directly to obtain any information which may be available under the terms of The Energy Performance of Buildings (Certificates and Inspections) (England and Wales) Regulations 2007 or the Home Report if in relation to a residential property in Scotland.
*This is the average speed from the provider with the fastest broadband package available at this postcode. The average speed displayed is based on the download speeds of at least 50% of customers at peak time (8pm to 10pm). Fibre/cable services at the postcode are subject to availability and may differ between properties within a postcode. Speeds can be affected by a range of technical and environmental factors. The speed at the property may be lower than that listed above. You can check the estimated speed and confirm availability to a property prior to purchasing on the broadband provider's website. Providers may increase charges. The information is provided and maintained by Decision Technologies Limited. **This is indicative only and based on a 2-person household with multiple devices and simultaneous usage. Broadband performance is affected by multiple factors including number of occupants and devices, simultaneous usage, router range etc. For more information speak to your broadband provider.
Map data ©OpenStreetMap contributors.






