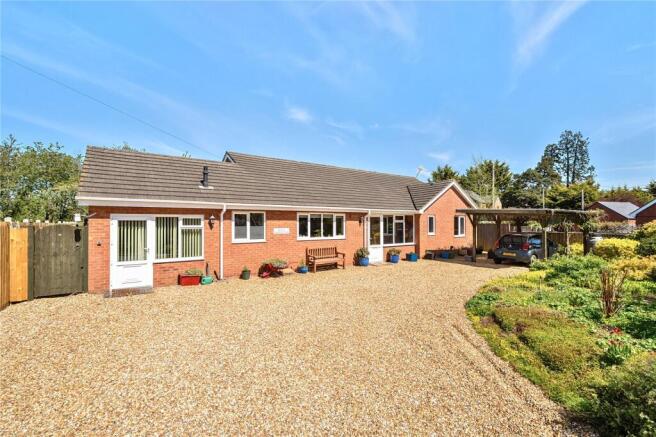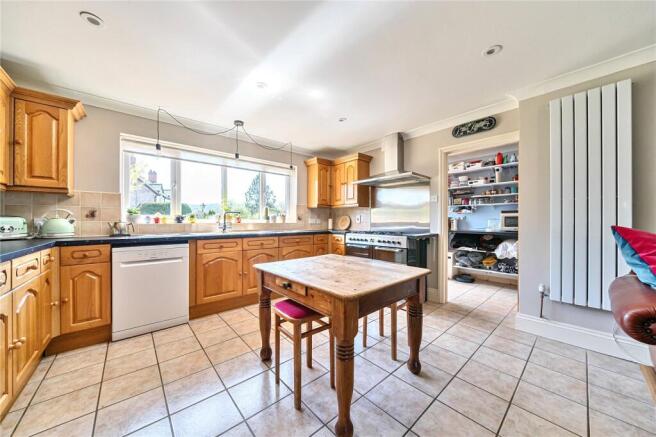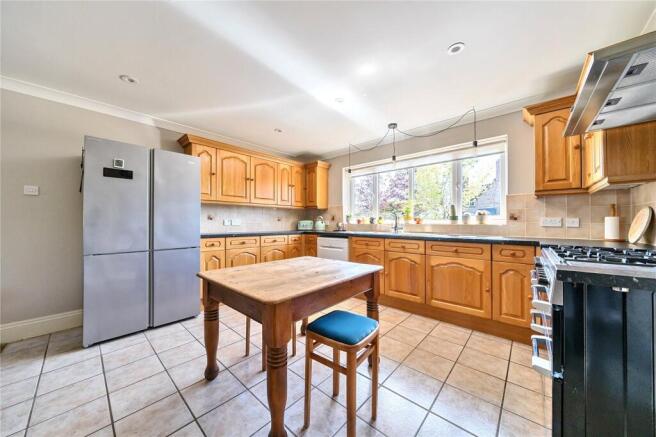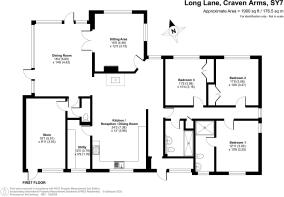
3 bedroom bungalow for sale
Long Lane, Craven Arms, Shropshire

- PROPERTY TYPE
Bungalow
- BEDROOMS
3
- BATHROOMS
2
- SIZE
Ask agent
- TENUREDescribes how you own a property. There are different types of tenure - freehold, leasehold, and commonhold.Read more about tenure in our glossary page.
Freehold
Description
.
The property is situated on the outskirts of the market town of Craven Arms in the parish of Wistanstow. It occupies a generously sized plot with well-maintained gardens, enjoying an edge of town outlook as well having all amenities within level walking distance. The market town of Craven Arms is a rural market town and parish situated amongst the South Shropshire countryside close to the Welsh borders and The Marches. It is located on the A49 carriageway between Shrewsbury and Hereford and the heart of Wales railway line.
..
The town lies in the valley of the River Onny on the edge of the Shropshire Hills Area of Outstanding Natural Beauty. The town benefits from a railway station linking north to Shrewsbury, Crewe and Manchester, and south to Ludlow, Hereford, Cardiff and Swansea as well as local bus links. Local amenities include, a Post Office, Nursery and Primary Schools, a Doctors Surgery and Dental Practice, two Public Houses, a large Supermarket and many convenience stores amongst other light commercial businesses. The town is also a visitor destination being nearby to a number of attractions including the Secret Hills Discovery Centre, the famous Land of Lost Content Museum of Popular Culture, the fortified manor house of Stokesay Castle and the picturesque Areas of Outstanding Natural Beauty.
Walk Inside
Accessed via the private gravelled driveway, providing ample parking and turning space, leading to the front door into a small, enclosed uPVC entrance porch. The ground floor comprises fabulously welcoming accommodation, boasting a light and airy composition with solid Oak flooring throughout, to include large open plan breakfast kitchen/living area with a decorative woodburning stove providing a focal point. The kitchen features fitted wall and base units with laminate worksurface, as well as an electric range cooker, and space for an American fridge/freezer. Off the kitchen is a valuable walk-in pantry/utility with plumping for appliances & fitted shelving, which are perfect for storage.
...
Through double doors, leads into the dining conservatory with a solid roof and French doors leading onto the decking and rear garden, half height walls with glazing over provides a bright entertaining space all year around with plenty of natural light and providing a private flow from inside to out. There is also a snug area enjoying dual aspect to the rear garden, with a gas coal effect fireplace.
....
Through a door from the conservatory leads to a small corridor given access to a useful store/office with an access door to the front, and a compact WC containing a toilet with wash basin on top making perfect use of the space. This space lends itself to being a self-contained ‘work from home’ space. Nicely dividing the living and sleeping accommodation, a narrow corridor with side window leads to the airing cupboard and three generously sized double bedrooms with fitted wardrobes utilizing the available space, each with windows overlooking the gardens.
....
The master bedroom an en-suite shower room containing a large walk-in, fully tiled shower space, vanity unit with wash basin and WC, complete with a heated towel rail. The second and third bedrooms occupy the rear of the property, with large windows allowing a private secluded space, illuminated with sunlight. The family bathroom having a large walk-in shower unit, as well as a WC, wash basin and heated towel rail.
Walk Outside
To the front of the property, you are greeted with a large, well-maintained rockery garden showcasing mature shrubs, bushes and trees, and a hedged border. The gravelled driveway leads you to the timber framed car port, and side access to both sides of the property. The rear of the property is truly delightful offering a private retreat complete with a decked area directly off the conservatory, perfect for alfresco dining, as well as outdoor entertainment. Beyond is a gravelled space with floral borders and high-level panelled fencing offering a private and peaceful outdoor space, as well as being low maintenance. It also benefits from an electrical socket, supporting a safe and convenient way to power various electrical devices and host outdoor entertainment, and a corner wooden summerhouse perfect for relaxation during warmer months.
Brochures
Particulars- COUNCIL TAXA payment made to your local authority in order to pay for local services like schools, libraries, and refuse collection. The amount you pay depends on the value of the property.Read more about council Tax in our glossary page.
- Band: D
- PARKINGDetails of how and where vehicles can be parked, and any associated costs.Read more about parking in our glossary page.
- Yes
- GARDENA property has access to an outdoor space, which could be private or shared.
- Yes
- ACCESSIBILITYHow a property has been adapted to meet the needs of vulnerable or disabled individuals.Read more about accessibility in our glossary page.
- Ask agent
Long Lane, Craven Arms, Shropshire
Add an important place to see how long it'd take to get there from our property listings.
__mins driving to your place
Get an instant, personalised result:
- Show sellers you’re serious
- Secure viewings faster with agents
- No impact on your credit score
Your mortgage
Notes
Staying secure when looking for property
Ensure you're up to date with our latest advice on how to avoid fraud or scams when looking for property online.
Visit our security centre to find out moreDisclaimer - Property reference CRA250024. The information displayed about this property comprises a property advertisement. Rightmove.co.uk makes no warranty as to the accuracy or completeness of the advertisement or any linked or associated information, and Rightmove has no control over the content. This property advertisement does not constitute property particulars. The information is provided and maintained by McCartneys LLP, Craven Arms. Please contact the selling agent or developer directly to obtain any information which may be available under the terms of The Energy Performance of Buildings (Certificates and Inspections) (England and Wales) Regulations 2007 or the Home Report if in relation to a residential property in Scotland.
*This is the average speed from the provider with the fastest broadband package available at this postcode. The average speed displayed is based on the download speeds of at least 50% of customers at peak time (8pm to 10pm). Fibre/cable services at the postcode are subject to availability and may differ between properties within a postcode. Speeds can be affected by a range of technical and environmental factors. The speed at the property may be lower than that listed above. You can check the estimated speed and confirm availability to a property prior to purchasing on the broadband provider's website. Providers may increase charges. The information is provided and maintained by Decision Technologies Limited. **This is indicative only and based on a 2-person household with multiple devices and simultaneous usage. Broadband performance is affected by multiple factors including number of occupants and devices, simultaneous usage, router range etc. For more information speak to your broadband provider.
Map data ©OpenStreetMap contributors.






