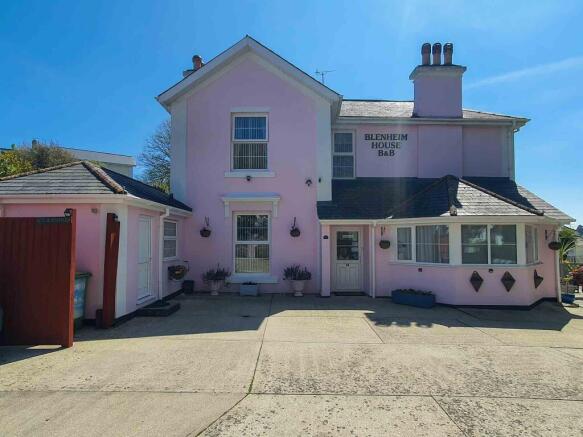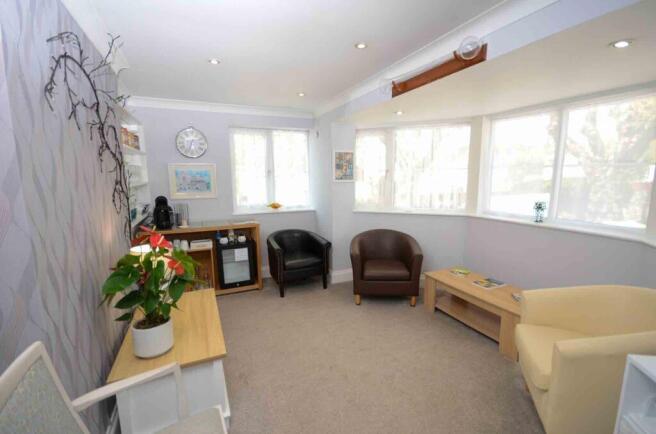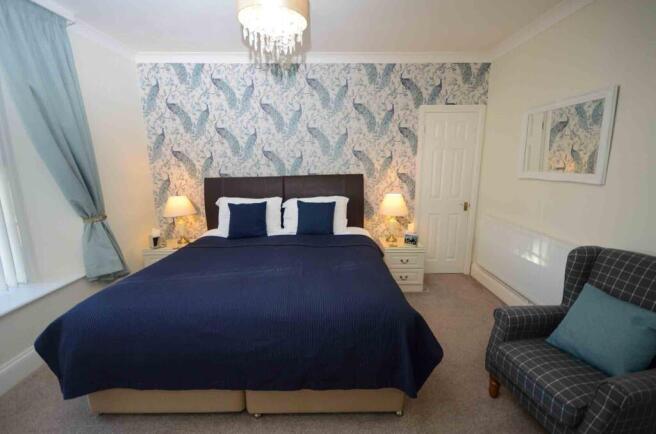Bampfylde Road, Torquay, Devon, TQ2
- SIZE
Ask agent
- SECTOR
6 bedroom guest house for sale
Key features
- Prime Location
- All En Suite Bedrooms
- Seperate Annex
- Large Car Park
- Large Corner Plot
Description
LOCATION
Proudly positioned at the top of a generous corner plot on Bampfylde Road, this property enjoys a prime location just minutes' walk from the seafront and the picturesque grounds of Torre Abbey in the vibrant, year-round resort town of Torquay, Devon. The area features a mix of residential and commercial properties and benefits from a steady influx of tourists throughout the year. Excellent transport links are within easy reach, with both Torquay's train and bus stations nearby, and quick access to the M5 motorway. An international airport is also within driving distance, along with the popular coastal towns of Paignton, Brixham, and the historic city of Exeter, all just a short drive away.
BUSINESS
The business has been successfully owner-operated for over 11 years, trading 10 months of the year with an impressive income and return guests, year after year. It presents an exceptional turnkey opportunity for anyone looking to step into a thriving hospitality business in one of Devon's most popular coastal destinations.
ACCOMODATION
Entry is via the car park through a UPVC door leading to:
Reception/Lounge area
4.86m x 3.52m
A bright and inviting reception area with four front-facing windows, featuring three leather club chairs, a tropical coral fish tank, and a coffee machine with a mini bar offering guests a comfortable space to relax.
Dining Room
5.07m x 4.64m
Another bright room featuring floor-to-ceiling windows overlooking the courtyards. It offers five tables where guests can enjoy breakfast and includes an ornate fireplace with a black marble surround, a breakfast cabinet, and a wooden sideboard
Kitchen
4.52m x 3.38m
A fully equipped kitchen featuring a range of wall and base units, complemented by a breakfast bar with two stools. It includes a built-in Bosch oven and grill, a separate four-ring gas hob, and an integrated fridge-freezer. A window above the sink offers a view of the small courtyard at the rear of the property.
LETTING ACCOMODATION
All rooms have been refurbished and individually decorated to a very high standard. They all feature comfortable seating areas, flat screen TV's, complimentary beverage facilities, dressing table, drawers and wardrobes.
Ground floor
Bedroom 1
A king room with a window to the side and En-suite comprising a shower cubicle, wash hand basin and WC.
Half floor landing
A small office space with a window.
First Floor
Bedroom 2
A spacious super king bedroom featuring built-in wardrobes and overhead cupboards surrounding the bed. The room is furnished with a mustard fabric two-seater cabriole sofa and a white rattan chair. A Large En-suite with a shower, wash basin and WC.
Bedroom 3
A king room featuring a large dressing table and a chest of drawers, mini fridge & chair with an En-suite, shower, wash-basin and WC
Bedroom 4
A spacious super king bedroom featuring dark wood built-in wardrobes and overhead cupboards surrounding the bed. The room benefits from a coffee table, large dressing table, two stylish chairs and a two-seater, grey cabriole sofa.
Bedroom 5
A double room with 2 windows allowing lots of natural light. It features a dressing table with chair, A chest of drawers and mini fridge. En-suite with shower, wash-basin and WC.
Owners Accommodation
Through a separate hallway with a coat stand and large shoe rack leading to
Lounge
4.53m x 3.82m
With wooden flooring and French doors opening onto the owner's private courtyard, this room features an original fireplace, a comfortable settee, and two chairs. Toward the rear, there is a compact office space.
Bathroom
With bath, wash basing and WC
Utility room
2.35 x 1.25
A handy space for the washing machine with a glass UPVC door leading to the small rear courtyard.
Outside
Annex - The property includes a self-contained one-bedroom annex, used by the owners to ensure complete privacy from their guests. The annex features an en-suite bathroom with a shower, wash basin, and WC. Situated on a generous corner plot, the property offers ample parking and three distinct outdoor seating areas which enjoy the sunshine all day long. Two of these are interlinked and designed for guests to enjoy during the summer months, one positioned on a lower level with wooden decking, furnished with numerous rattan chairs and tables. The third area is reserved for the owners and includes a gazebo, BBQ, and a private seating space.
BUSINESS WEBSITE
FIXTURES AND FITTINGS:
All trade fixtures and fittings except for our vendor's private inventory will be included in this sale. A full inventory will be provided prior to the exchange of contracts. All stock will be sold at valuation on completion. No testing of these fixtures or any appliance has been undertaken by the agents, Ware Commercial.
SERVICES
Main's gas, electricity water, broadband, and drainage are all connected. No testing of these services has been undertaken by the agents, Ware Commercial.
BUSINESS RATES
Please make inquiries on the local valuation website (VOA) at (currently the property is fully exempt from business rates because of small business rates relief and the owners' accommodation is a band A council tax).
TENURE
Freehold
VIEWINGS
All viewings and inquiries are to be made through the agents, Ware Commercial.
TEL. or Email.
Bampfylde Road, Torquay, Devon, TQ2
NEAREST STATIONS
Distances are straight line measurements from the centre of the postcode- Torquay Station0.4 miles
- Torre Station0.5 miles
- Paignton Station2.4 miles
Notes
Disclaimer - Property reference BlenheimHouse. The information displayed about this property comprises a property advertisement. Rightmove.co.uk makes no warranty as to the accuracy or completeness of the advertisement or any linked or associated information, and Rightmove has no control over the content. This property advertisement does not constitute property particulars. The information is provided and maintained by Ware Commercial, Torquay. Please contact the selling agent or developer directly to obtain any information which may be available under the terms of The Energy Performance of Buildings (Certificates and Inspections) (England and Wales) Regulations 2007 or the Home Report if in relation to a residential property in Scotland.
Map data ©OpenStreetMap contributors.




