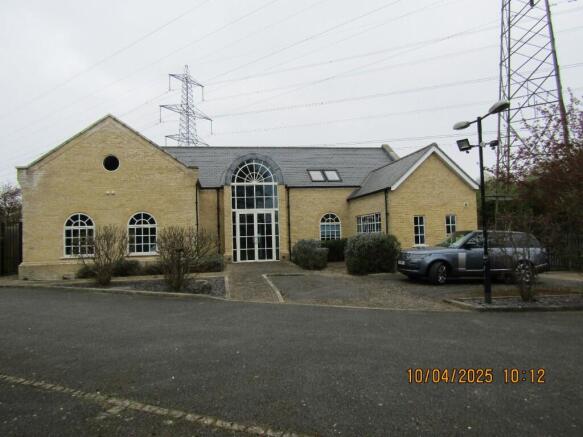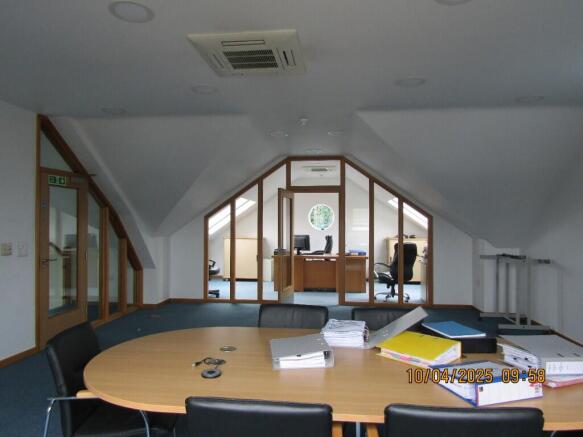Office for sale
Waterhouse, Hedingham Road, CO9 4HS
- SIZE AVAILABLE
2,130 sq ft
198 sq m
- SECTOR
Office for sale
- USE CLASSUse class orders: Class E
E
Key features
- EXCELLENT MODERN DETACHED OFFICE BUILDING
- LANDSCAPED CAR PARK WITH 12 MARKED SPACES
- SEMI-RURAL YET ACCESSIBLE LOCATION
- SECURE YARD
- FREEHOLD FOR SALE OFFERS INVITED IN REGION OF £595,000
Description
Waterhouse stands on the A1017 Cambridge to Colchester Road, approximately half a mile south of Great Yeldham and 1 mile north of Sible Hedingham. Although in a semi-rural location it is conveniently situated some 6 miles from Halstead, 9 miles from Haverhill, 10 miles from Sudbury and about 11 miles from Braintree. Cambridge is about 26 miles away and Stansted Airport is some 28 miles.
DESCRIPTION
The property comprises a detached 2 storey office building constructed by the vendors for their own use in 2012. The office has attractive white brick elevations under a pitched slate roof and many of the window openings are arched with double glazed colour coated aluminium units and the office accommodation is fully air conditioned. Part of the ground floor was designed to be used as a workshop but could readily be adapted to form additional office space. The office accommodation is fully carpeted, and the building has been finished to an extremely high standard. Externally there is a large secure and landscaped car park to the south with 12 marked spaces and to the north is a secure concrete yard extending to just over 5000 square feet.
The property provides the following accommodation, but please note all dimensions and areas are approximate: -
Entrance Hall
With double front doors and measuring 16'5 x 16'0 and 7'6 x 3'10
General Office 25'4 x 22'4
Part of which has been partitioned off to form a private office 12'4 x 11'2
Staff Room 16'6 x 10'4
With stainless steel sink unit, built-in fridge and dishwasher.
Cloakrooms
With accessible / ladies cloakroom and separate gents with usual facilities
Workshop
Measuring overall 38'0 x 19'0
This again has been partially sub-divided to create 2 separate store areas each measuring 10'6 x 9'6.
First Floor
A spacious galleried landing gives access to: -
First Floor Ladies and Gents Cloakrooms, each with wash basin and w.c.
General Office 24'6 x 19'4
With door to
Storeroom with limited head room 16'3 x 10'4 maximum
Board Room 26'0 x 19'8 with glazed partition and door to
Directors Office 19'2 x 10'4
Office/Comms Room 11'9 x 7'8
Summary of floor areas
Ground floor reception and offices 857 Sq ft
Ground floor workshop 722 Sq ft
Staff room 170 Sq ft
First floor offices 1,273 Sq ft
First floor store (limited headroom) 168 Sq ft
OUTSIDE
A twin entrance drive gives access either side of the building with both the yard and car park utilising twin security gates. There is a landscaped car park to the south with marked spaces for a dozen cars and the aforementioned concrete yard to the north again with security fencing.
The total site area is just over half an acre.
Services
Main water, drainage and electricity (3-phase) supply are connected. The building has a comprehensive security and cctv system which will remain.
EPC
The building has an outstanding A rating.
Rates
The Rateable Value is £30,750.00. The multiplier for the current year is 49.9p
Terms
The property is available for sale freehold with vacant possession and offers are invited in the region of £595,000.
Viewing
By confirmed prior appointment Birchall Steel Ltd on .
-
Energy Performance Certificates
EPC 1Brochures
Waterhouse, Hedingham Road, CO9 4HS
NEAREST STATIONS
Distances are straight line measurements from the centre of the postcode- Sudbury Station7.3 miles
Notes
Disclaimer - Property reference Waterhouse-Hedingham-Road-Great-Yeldham-Halstead-CO9-4HS. The information displayed about this property comprises a property advertisement. Rightmove.co.uk makes no warranty as to the accuracy or completeness of the advertisement or any linked or associated information, and Rightmove has no control over the content. This property advertisement does not constitute property particulars. The information is provided and maintained by Birchall Steel Consultant Surveyors, Suffolk. Please contact the selling agent or developer directly to obtain any information which may be available under the terms of The Energy Performance of Buildings (Certificates and Inspections) (England and Wales) Regulations 2007 or the Home Report if in relation to a residential property in Scotland.
Map data ©OpenStreetMap contributors.




