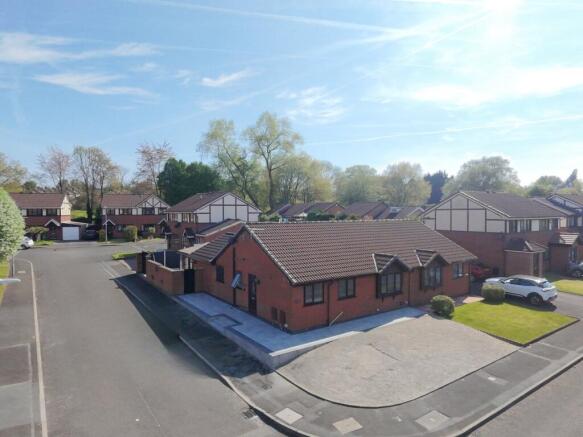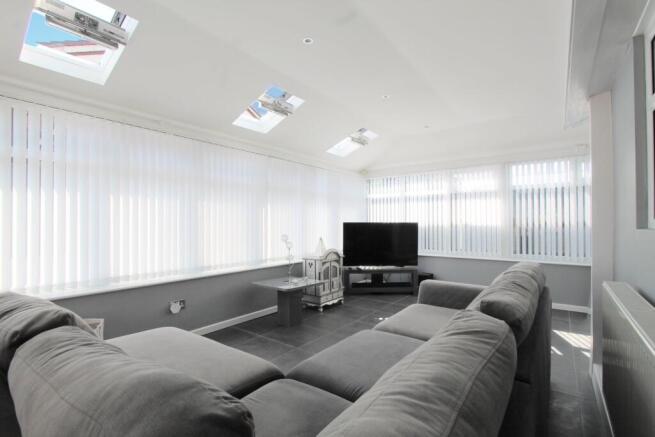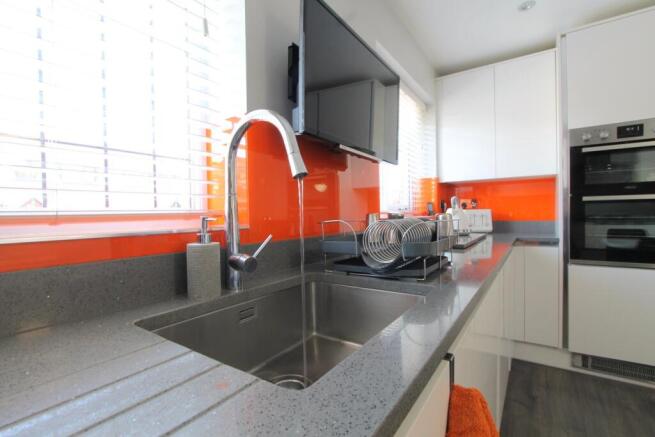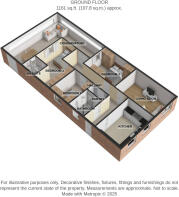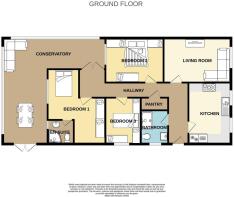
3 bedroom semi-detached bungalow for sale
Headingley Way, Bolton, BL3

- PROPERTY TYPE
Semi-Detached Bungalow
- BEDROOMS
3
- BATHROOMS
2
- SIZE
Ask agent
- TENUREDescribes how you own a property. There are different types of tenure - freehold, leasehold, and commonhold.Read more about tenure in our glossary page.
Ask agent
Key features
- EPC: D
- Stylish White Gloss Kitchen With Integrated Appliances
- Off-Street Driveway Parking To Front & Rear
- Modern Marble Bathroom Suite
- En-Suite Bathroom To The Main Bedroom
- Close Proximity to Bolton Town Centre
Description
Nestled in the sought-after residential area of Headingley Way, Bolton, this meticulously presented three-bedroom extended true bungalow offers a harmonious blend of modern design and comfortable living.
Finished to a high standard throughout, the property boasts spacious interiors, contemporary finishes, and a versatile layout, making it an ideal choice for those seeking a stylish and functional home.
Upon entering, you are welcomed into a light and spacious hallway that sets the tone for the rest of the home. To the right, the stylish kitchen features sleek gloss white cabinetry complemented by an orange accent glass splashback, creating a vibrant and contemporary atmosphere. Granite worktops provide ample preparation space, and integrated appliances including a dual oven, five-ring gas hob, dishwasher, washing machine, and fridge/freezer with an extra freezer for additional food storage to ensure convenience and efficiency. Two front-facing windows flood the space with natural light, and the kitchen comfortably accommodates a four-seater dining table, making it perfect for family meals and entertaining guests.
Adjacent to the kitchen, the family bathroom is elegantly tiled in white and grey marble, featuring modern black fittings that add a touch of sophistication. The bathroom is equipped with a walk-in shower, white toilet, and hand-sink basin with storage, offering both style and practicality.
At the other end of the hallway lies the main living area, the heart of this bungalow. This generously sized space provides a comfortable setting for relaxation and socializing, with ample room for various seating arrangements. The property comprises three well-proportioned bedrooms, each designed with comfort and functionality in mind.
Bedrooms 2 and 3 are equipped with fitted wardrobes and matching chest of drawers, maintaining a minimalist aesthetic and providing ample storage solutions. The main bedroom serves as a luxurious retreat, complete with a dressing table, fitted wardrobes, and an en-suite bathroom. The en-suite continues the home's neutral and minimalist tones, featuring marble tiling, a walk-in shower, toilet, and sink, ensuring a serene and private space.
To the rear of the property, a larger-than-average conservatory extends the living space, currently functioning as a second living area. This versatile room can serve multiple purposes, such as a dining room, home office, or additional lounge area, making it ideal for family relaxation. The conservatory is equipped with gas central heating and Velux windows, ensuring comfort and usability in all weather conditions.
Externally, the property offers off-street parking, enhancing convenience and accessibility. The front garden is well-maintained, adding to the property's Kerb appeal. To the rear, the garden provides a private outdoor space for leisure and recreation.
Situated in Great Lever, the property benefits from excellent access to a wide range of local amenities. Nearby schools include The Olive Tree Primary School Bolton (0.2 miles) and Lever Edge Primary Academy (0.3 miles) making it an excellent choice for families. Local shops, supermarkets such as Asda, Aldi, and Tesco, and various other services are all close by, ensuring all daily essentials are within easy reach.
The area also offers strong public transport links, with Bolton Station approximately 1.8 kilometres away, providing convenient access to Manchester and surrounding towns.
This extended true bungalow is finished to an exceptional standard and offers a rare opportunity to acquire a high-quality home in a desirable location. With its spacious interiors, modern finishes, and versatile living spaces, this property is perfectly suited for modern family life or those looking to downsize without compromising on style or comfort.
Building Safety
The Purple Property Shop can confirm the property isn’t at risk of flooding.
The Purple Property Shop can confirm the property isn’t in a conservation area.
Mobile Signal
Mobile Signal Strength
EE - Voice: 3/4 Data: 4/4
Three - Voice: 4/4 Data: 4/4
O2 - Voice: 4/4 Data: 4/4
Vodafone - Voice: 4/4 Data: 4/4
Construction Type
Standard Construction dwelling made of bricks and mortar or stone with a slate or tiled roof.
Existing Planning Permission
ERECTION OF A CONSERVATORY AT REAR.
82 Headingley Way Bolton BL3 3EQ
Ref. No: 78220/07 | Received: Tue 21 Aug 2007 | Validated: Thu 06 Sep 2007 | Status: Decided
ERECTION OF SINGLE STOREY EXTENSION AT SIDE/REAR TO FORM BEDROOM AND BATHROOM
82 Headingley Way
Ref. No: 68390/04 | Received: Fri 02 Jul 2004 | Validated: Fri 02 Jul 2004 | Status: Decided
Kitchen
2.84m x 4.16m (9' 4" x 13' 8")
Bathroom
1.86m x 2.36m (6' 1" x 7' 9")
Living Room
4.49m x 3.55m (14' 9" x 11' 8")
Bedroom 1
3.84m x 3.28m (12' 7" x 10' 9")
Bedroom 2
2.36m x 3.16m (7' 9" x 10' 4")
Bedroom 3
3.34m x 3.17m (10' 11" x 10' 5")
Conservatory
7.19m x 8.06m (23' 7" x 26' 5")
- COUNCIL TAXA payment made to your local authority in order to pay for local services like schools, libraries, and refuse collection. The amount you pay depends on the value of the property.Read more about council Tax in our glossary page.
- Band: B
- PARKINGDetails of how and where vehicles can be parked, and any associated costs.Read more about parking in our glossary page.
- Driveway,Gated
- GARDENA property has access to an outdoor space, which could be private or shared.
- Yes
- ACCESSIBILITYHow a property has been adapted to meet the needs of vulnerable or disabled individuals.Read more about accessibility in our glossary page.
- Ask agent
Headingley Way, Bolton, BL3
Add an important place to see how long it'd take to get there from our property listings.
__mins driving to your place
Get an instant, personalised result:
- Show sellers you’re serious
- Secure viewings faster with agents
- No impact on your credit score
Your mortgage
Notes
Staying secure when looking for property
Ensure you're up to date with our latest advice on how to avoid fraud or scams when looking for property online.
Visit our security centre to find out moreDisclaimer - Property reference 28991235. The information displayed about this property comprises a property advertisement. Rightmove.co.uk makes no warranty as to the accuracy or completeness of the advertisement or any linked or associated information, and Rightmove has no control over the content. This property advertisement does not constitute property particulars. The information is provided and maintained by The Purple Property Shop, Bolton. Please contact the selling agent or developer directly to obtain any information which may be available under the terms of The Energy Performance of Buildings (Certificates and Inspections) (England and Wales) Regulations 2007 or the Home Report if in relation to a residential property in Scotland.
*This is the average speed from the provider with the fastest broadband package available at this postcode. The average speed displayed is based on the download speeds of at least 50% of customers at peak time (8pm to 10pm). Fibre/cable services at the postcode are subject to availability and may differ between properties within a postcode. Speeds can be affected by a range of technical and environmental factors. The speed at the property may be lower than that listed above. You can check the estimated speed and confirm availability to a property prior to purchasing on the broadband provider's website. Providers may increase charges. The information is provided and maintained by Decision Technologies Limited. **This is indicative only and based on a 2-person household with multiple devices and simultaneous usage. Broadband performance is affected by multiple factors including number of occupants and devices, simultaneous usage, router range etc. For more information speak to your broadband provider.
Map data ©OpenStreetMap contributors.
