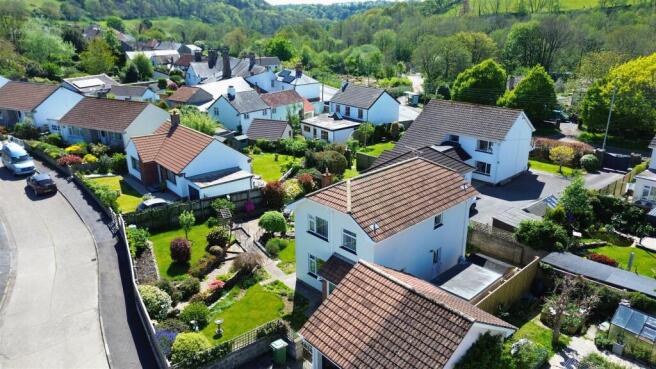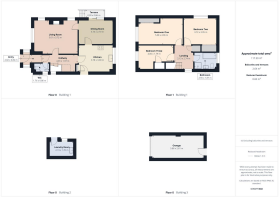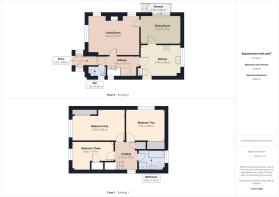
Stanbury Road, Braunton

- PROPERTY TYPE
Detached
- BEDROOMS
3
- BATHROOMS
2
- SIZE
Ask agent
- TENUREDescribes how you own a property. There are different types of tenure - freehold, leasehold, and commonhold.Read more about tenure in our glossary page.
Freehold
Key features
- A well-presented three bedroom detached family home
- An extraordinary and tranquil garden
- Short drive to Braunton
- Close proximity to bus routes
- Allocated off-road parking
- Gas central heating
Description
The garden is a tranquil haven, complete with a shallow stream, multiple vibrant lawns adorned with a rich variety of flowers and fruit bushes, a stone-paved patio ideal for al fresco dining, a vegetable patch, summer house, shed and greenhouse. Additional benefits include off-road parking for two vehicles and has potential to extend subject to planning permission.
Braunton is well known for it's passionate community spirit and is rumored to be the largest village in England with the famous stretch of Sands, Braunton Burrows. The hustling village offers an abundance of activities and eateries, all locally run.
North Devon has a wealth of simply stunning golden sand beaches and has long been a mecca for British surfers. The area has recently been declared a ‘world surfing reserve’, one of just 12 places on the planet along with the Australia’s Golden Coast and Malibu in California. For a change of scenery Exmoor National Park offers breathtaking rolling countryside, perfect for avid walkers.
Entry - 2.01m x 0.81m (6'7" x 2'7") - A welcoming entrance hall greets you with space for shoe storage, dual aspect UPVC double glazed obscure windows, an obscure glazed UPVC front door and is carpeted throughout, setting a warm and homely tone from the outset.
Hallway - 4.01m x 1.96m (13'1" x 6'5" ) - This generously sized hallway offers more than just access—it features an open under-stair space currently utilised as a compact home office, showcasing the property’s versatility. This area could easily be adapted to create additional storage, making it a practical asset for modern living.
Living Room - 5.00m x 3.71m (16'4" x 12'2") - The spacious living room offers ample space for free-standing lounge furniture and is flooded with natural light thanks to dual aspect UPVC double glazed windows that provide scenic views of the garden. A feature fireplace with gas back boiler adds a cosy focal point and is complemented by a wall-mounted radiator. The room is fully carpeted, enhancing the comfort and warmth of this inviting space.
Kitchen - 3.76m x 3.00m (12'4" x 9'10") - The well-proportioned kitchen features a range of matching wall and floor units, a 1.5 composite sink drainer, and designated space for a cooker with an electric extractor fan above. Additional appliance spaces include room for both a fridge and freezer, dishwasher, Practical under-stair storage adds convenience, while a UPVC double glazed window brings in natural light and is carpeted throughout for comfort.
Dining Room - 3.73m x 2.69m (12'2" x 8'9") - This generously sized dining room offers ample space for free-standing furniture, making it ideal for both everyday meals and entertaining. A UPVC double-glazed sliding patio door provides direct access to the rear garden, seamlessly blending indoor and outdoor living. With convenient access to both the kitchen and lounge, this room is perfectly positioned within the home. It is carpeted throughout and features a wall-mounted radiator for year-round comfort.
Landing - 2.72m x 2.11m (8'11" x 6'11" ) - This generously sized landing offers room for free-standing furniture or a quiet reading nook, adding versatility to the space. A UPVC double-glazed window brings in natural light, while an airing cupboard provides practical storage. The landing also offers loft access and is carpeted throughout, maintaining a warm and cohesive feel throughout the upper level.
Bedroom One - 5.05m x 2.95m (16'6" x 9'8") - A spacious double bedroom that offers ample room for free-standing furniture, with the added benefit of a built-in wardrobe for convenient storage. A large UPVC double-glazed window frames lovely countryside views, filling the room with natural light. Finished with a wall-mounted radiator and carpeting throughout, this room is both comfortable and inviting.
Bedroom Two - 3.71m x 2.95m (12'2" x 9'8") - This spacious double bedroom offers plenty of room for free-standing furniture and includes a useful built-in wardrobe for added storage. A UPVC double-glazed window fills the space with natural light, while carpeting throughout and a wall-mounted radiator adds warmth and comfort, making it an ideal second bedroom or guest room.
Bedroom Three - 3.99m x 1.78m (13'1" x 5'10" ) - The third and final bedroom offers a comfortable and versatile space, with adequate room for free-standing bedroom furniture. It features a built-in storage cupboard, a UPVC double-glazed window for natural light, a wall-mounted radiator, and is carpeted throughout—making it a practical and cosy addition to the home.
Bathroom - 2.54m x 1.85m (8'3" x 6'0" ) - This well-presented and generously sized bathroom features a modern four-piece suite comprising a shower, bath, toilet, and sink basin—perfectly blending practicality with comfort. Additional features include a wall-mounted gas radiator, electric extractor fan, and a wall-mounted storage cupboard with mirrored frontage and a UPVC double glazed obscure window providing natural light and privacy. This space is both stylish and easy to maintain, ideal for everyday living.
Wc - 1.75m x 0.84m (5'8" x 2'9" ) - This well-placed downstairs WC offers everyday practicality, featuring a toilet and sink basin, along with a UPVC obscure double-glazed window for natural light and privacy. A wall-mounted radiator ensures comfort, perfect for busy family living.
Laundry Room - 2.72m x 1.68m (8'11" x 5'6") - Just a step away from the main property, this practical utility room offers excellent additional space. It includes plumbing and space for a washing machine, room for a tumble dryer, a stainless steel sink, and storage units for everyday essentials. A double glazed window provides natural light, and electrics throughout make it a fully functional extension of the home.
Garage - 5.87m x 2.59m (19'3" x 8'5" ) - The property also benefits from a single garage, ideal for private parking or additional storage. It features a workshop bench, overhead storage, and electrics throughout, making it a versatile space for DIY projects, hobby work or secure storage.
Outside Space - The outside space of this property truly needs to be seen to be fully appreciated. This extraordinary wrap-around garden offers a perfect blend of beauty, functionality and tranquillity. A series of well-maintained lawns are bordered by a vibrant variety of flowering plants and fruit bushes creating a colourful and inviting setting.
A gentle stream meanders through the garden, enhancing the peaceful ambiance and leading to a stone-paved patio area—perfect for al fresco dining and relaxing outdoors. Additional highlights include a charming summer house, a greenhouse, a thriving vegetable patch, shed and allocated off-road parking for two vehicles, completing this idyllic outdoor retreat.
Agent Notes - We have been informed by the vendor that gas, electric, water and drainage are all mains connected.
To comply with the property mis-descriptions act we must inform all prospective purchasers that the measurements are taken by an electronic tape measure and are provided as a guide only. We have not tested any mains services, gas or electric appliances or fixtures and fittings mentioned in these details, therefore, prospective purchasers should satisfy themselves before committing to purchase.
Directions - From our office, head east on Caen St/B3231 towards the traffic lights. At the lights, turn left onto Chaloners Road/A361 and follow this road for 1.4 miles. Turn right onto Manor Mill Road and then turn right onto Stanbury Road where the property will be on your righthand side.
Brochures
Stanbury Road, BrauntonBrochure- COUNCIL TAXA payment made to your local authority in order to pay for local services like schools, libraries, and refuse collection. The amount you pay depends on the value of the property.Read more about council Tax in our glossary page.
- Band: D
- PARKINGDetails of how and where vehicles can be parked, and any associated costs.Read more about parking in our glossary page.
- Off street
- GARDENA property has access to an outdoor space, which could be private or shared.
- Yes
- ACCESSIBILITYHow a property has been adapted to meet the needs of vulnerable or disabled individuals.Read more about accessibility in our glossary page.
- Ask agent
Stanbury Road, Braunton
Add an important place to see how long it'd take to get there from our property listings.
__mins driving to your place
Get an instant, personalised result:
- Show sellers you’re serious
- Secure viewings faster with agents
- No impact on your credit score
Your mortgage
Notes
Staying secure when looking for property
Ensure you're up to date with our latest advice on how to avoid fraud or scams when looking for property online.
Visit our security centre to find out moreDisclaimer - Property reference 33857711. The information displayed about this property comprises a property advertisement. Rightmove.co.uk makes no warranty as to the accuracy or completeness of the advertisement or any linked or associated information, and Rightmove has no control over the content. This property advertisement does not constitute property particulars. The information is provided and maintained by Turners, Braunton. Please contact the selling agent or developer directly to obtain any information which may be available under the terms of The Energy Performance of Buildings (Certificates and Inspections) (England and Wales) Regulations 2007 or the Home Report if in relation to a residential property in Scotland.
*This is the average speed from the provider with the fastest broadband package available at this postcode. The average speed displayed is based on the download speeds of at least 50% of customers at peak time (8pm to 10pm). Fibre/cable services at the postcode are subject to availability and may differ between properties within a postcode. Speeds can be affected by a range of technical and environmental factors. The speed at the property may be lower than that listed above. You can check the estimated speed and confirm availability to a property prior to purchasing on the broadband provider's website. Providers may increase charges. The information is provided and maintained by Decision Technologies Limited. **This is indicative only and based on a 2-person household with multiple devices and simultaneous usage. Broadband performance is affected by multiple factors including number of occupants and devices, simultaneous usage, router range etc. For more information speak to your broadband provider.
Map data ©OpenStreetMap contributors.






