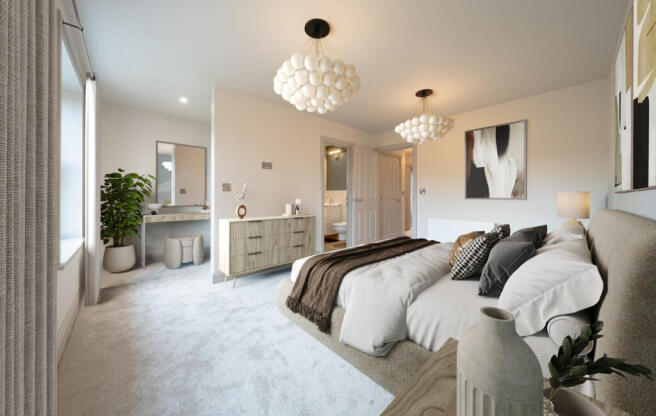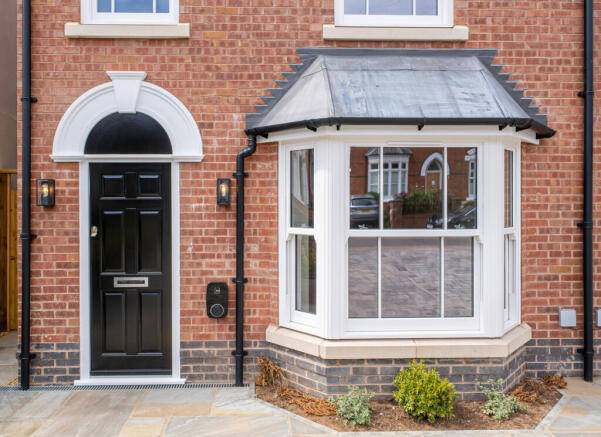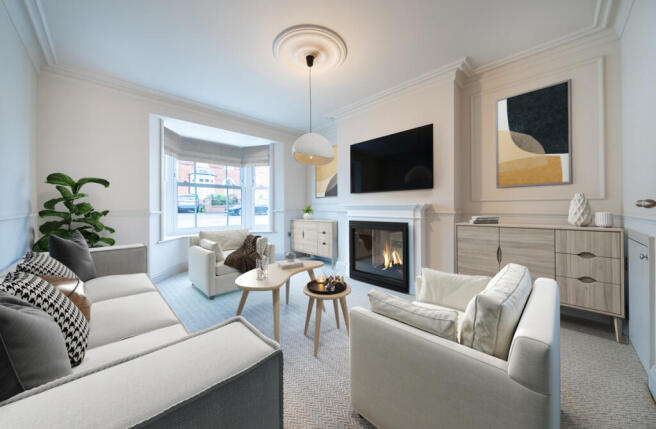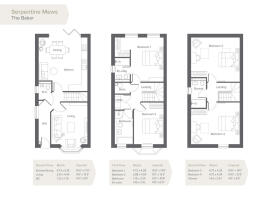Serpentine Road, Birmingham, B17 9

- PROPERTY TYPE
Semi-Detached
- BEDROOMS
4
- BATHROOMS
3
- SIZE
1,582 sq ft
147 sq m
- TENUREDescribes how you own a property. There are different types of tenure - freehold, leasehold, and commonhold.Read more about tenure in our glossary page.
Freehold
Key features
- Ready To Move In
- Two Car Parking Spaces with EV Charging Points
- Air Source Heat Pump & Underfloor Heating
- Bi-fold Door Opening onto Landscape Garden
- Bespoke German Kitchen with Bosch Appliances
- Four Spacious Bedroom Across Three Floors
- South-after Harborne Location Near High Street
Description
Welcome to The Baker, one of only two exceptional new homes at Serpentine Mews. This elegant four-bedroom townhouse blends the character of Victorian-inspired design with the style and performance of a modern, energy-efficient home, all within walking distance of Harborne’s thriving High Street.
Complete with characterful features such as vertical sash windows, a traditional bay, and heritage detailing, The Baker offers a refined and functional interior finished to the highest specification.
The heart of this home is the expansive open-plan kitchen, dining, family space that's flooded with natural light and opening out onto a landscaped garden through full-width aluminium folding doors.
The bespoke German kitchen by Kensington Kitchen Design features sleek handleless cabinetry, 20mm quartz worktops, Bosch and Hotpoint appliances, and designer wall tiling, bringing together form and function in perfect balance.
To the front, a separate lounge offers a calm retreat, with heritage-style picture panelling, a fireplace feature, and plush herringbone carpet.
Upstairs, the layout has been carefully designed for modern living, with four generous double bedrooms spread across the upper two floors. This includes a spacious principal suite featuring a private ensuite and dressing area. A beautifully appointed family bathroom and an additional shower room provide flexibility for families, guests, or home working needs.
Designed with sustainability in mind, The Baker features underfloor heating to the ground floor, powered by a Panasonic Air Source Heat Pump and smart heating controls. With an anticipated EPC rating of B, comfort comes with lower environmental impact.
Outside, enjoy a tiled patio area perfect for entertaining, a paved driveway with two parking spaces and a fitted EV charging point.
Key features include:
Statement entrance hall with porcelain tiles and Victorian-style arch
Timber-effect flooring across main living areas
Luxurious bathrooms with Italian porcelain tiles and Solex chrome fittings
Smart thermostats and efficient low-carbon heating system
Heritage-style internal doors with satin nickel hardware
USB charging points in bedrooms and ambient designer lighting throughout
Fully carpeted stairs, landing, and bedrooms for comfort
10-year structural warranty for peace of mind
Situated just moments from Harborne Village, you’ll enjoy easy access to local parks, outstanding schools, independent shops, and excellent transport links—all while returning home to a quiet, considered space designed for modern life.
Don’t miss your chance to own a future-ready home with timeless charm. Contact us now to arrange a viewing of The Baker at Serpentine Mews.
Brochures
Brochure 1- COUNCIL TAXA payment made to your local authority in order to pay for local services like schools, libraries, and refuse collection. The amount you pay depends on the value of the property.Read more about council Tax in our glossary page.
- Ask agent
- PARKINGDetails of how and where vehicles can be parked, and any associated costs.Read more about parking in our glossary page.
- Yes
- GARDENA property has access to an outdoor space, which could be private or shared.
- Yes
- ACCESSIBILITYHow a property has been adapted to meet the needs of vulnerable or disabled individuals.Read more about accessibility in our glossary page.
- Ask agent
Serpentine Road, Birmingham, B17 9
Add an important place to see how long it'd take to get there from our property listings.
__mins driving to your place
Get an instant, personalised result:
- Show sellers you’re serious
- Secure viewings faster with agents
- No impact on your credit score
Your mortgage
Notes
Staying secure when looking for property
Ensure you're up to date with our latest advice on how to avoid fraud or scams when looking for property online.
Visit our security centre to find out moreDisclaimer - Property reference RX577441. The information displayed about this property comprises a property advertisement. Rightmove.co.uk makes no warranty as to the accuracy or completeness of the advertisement or any linked or associated information, and Rightmove has no control over the content. This property advertisement does not constitute property particulars. The information is provided and maintained by Centrick New Homes, Birmingham. Please contact the selling agent or developer directly to obtain any information which may be available under the terms of The Energy Performance of Buildings (Certificates and Inspections) (England and Wales) Regulations 2007 or the Home Report if in relation to a residential property in Scotland.
*This is the average speed from the provider with the fastest broadband package available at this postcode. The average speed displayed is based on the download speeds of at least 50% of customers at peak time (8pm to 10pm). Fibre/cable services at the postcode are subject to availability and may differ between properties within a postcode. Speeds can be affected by a range of technical and environmental factors. The speed at the property may be lower than that listed above. You can check the estimated speed and confirm availability to a property prior to purchasing on the broadband provider's website. Providers may increase charges. The information is provided and maintained by Decision Technologies Limited. **This is indicative only and based on a 2-person household with multiple devices and simultaneous usage. Broadband performance is affected by multiple factors including number of occupants and devices, simultaneous usage, router range etc. For more information speak to your broadband provider.
Map data ©OpenStreetMap contributors.




