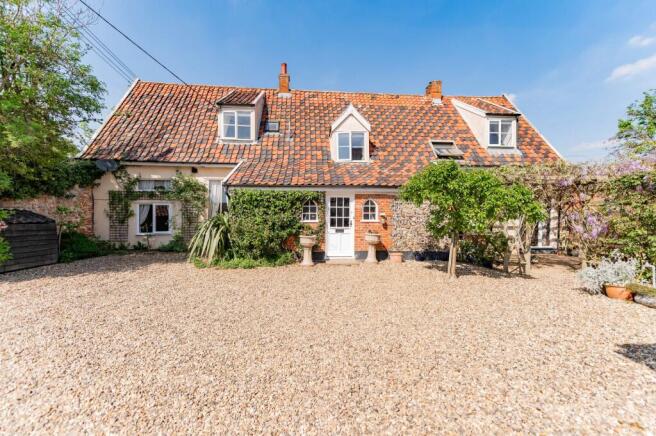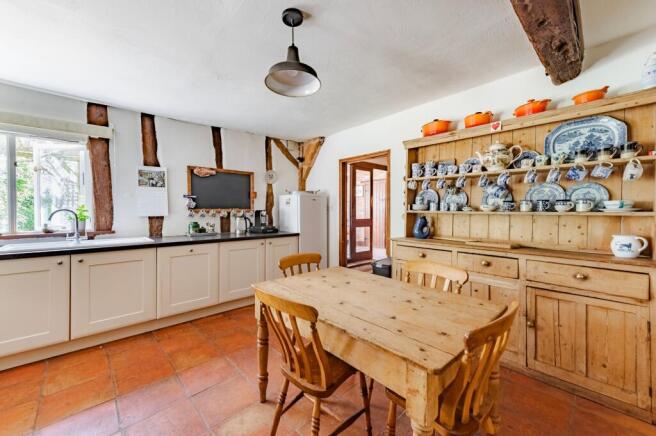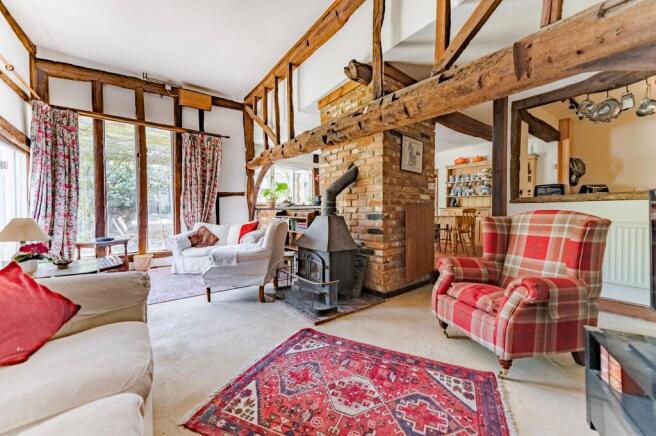Back Street, Garboldisham

- PROPERTY TYPE
Barn
- BEDROOMS
4
- BATHROOMS
2
- SIZE
2,330 sq ft
216 sq m
- TENUREDescribes how you own a property. There are different types of tenure - freehold, leasehold, and commonhold.Read more about tenure in our glossary page.
Freehold
Key features
- Gated entrance with gravelled driveway approach with carport and a two toned terracotta and black pantile roof, a contrasting detail for instant kerb appeal
- Generous rear garden with a paved patio area, a vine and wisteria-draped pergola, neatly kept lawn, richly planted borders featuring mature shrubs and roses
- Character-rich sitting room with exposed beams, high ceilings, latch door and an impressive inglenook fireplace
- Atmospheric dining hall entrance with warm tones and charming porch access
- Timeless kitchen with pamment tile flooring, traditional AGA, neutral cabinetry and exposed beamwork
- Adjoining morning room with central brick feature, log burner, French doors to garden and perfect for sociable family living
- Contemporary four-piece family bathroom with deep blue tiling, chrome fixtures and quality sanitaryware
- Four spacious first-floor bedrooms, including a principal with sleek modern shower room
- Positioned in the heart of Garboldisham, a community-driven village with local shop, post office, pub, church and popular primary school
- Guide Price: £550,000-£575,000
Description
Guide Price: £550,000-£575,000 Winding wisteria, pamment flooring, and centuries-old beams set the tone for life at The Old Barn — a beautifully restored 18th-century home, converted fifty years ago, where period charm meets relaxed, modern living. The gravelled drive and two-toned terracotta and black pantile roof give a hint of the style within, where generous living spaces unfold with ease. In the kitchen, a heritage AGA, Spanish terracotta tiles and exposed beams lead into a cosy morning room with a log burner, perfect for slow weekends. The garden offers a vine and wisteria-covered pergola surrounded by roses, a neat lawn, and a summer house with power, all wrapped in ever-changing countryside views. Set on a no-through road with direct access to footpaths stretching to Thetford Forest, it’s a home made for peaceful living and outdoor freedom.
The Location
Surrounded by rolling countryside and wide-open skies, The Old Barn sits in a peaceful village lane in the heart of Garboldisham — offering a way of life that blends rural charm with everyday convenience. With panoramic field views and no threat of future development nearby, the setting is as unspoilt as it is scenic, giving a true sense of space, privacy, and connection to nature.
Garboldisham is a thriving village with a strong community feel. It offers a host of amenities including a local shop and post office, church, active village hall, and a popular community-owned pub, The Fox Inn. The much-loved village primary school is just a short walk away, making the area particularly appealing for families. Village life here is social, friendly, and well-supported, with a calendar of events and a welcoming spirit.
Despite its countryside setting, the location remains highly practical. Diss lies just 8 miles east, home to a mainline railway station with direct services to London Liverpool Street and Norwich, while Thetford is only 9 miles west for further shopping and leisure options. With protected land surrounding the area, the village’s rural charm is preserved for the long term — making The Old Barn an ideal base for those wanting timeless countryside living with modern accessibility.
The Old Barn, Back Street, Garboldisham
A rare find of undeniable character, this 18th-century converted barn overflows with period features and old-world appeal, elevated by thoughtful modern touches. Converted around fifty years ago, it blends history with comfort in all the right places. You approach via a wide gravelled driveway, where the exterior sets a tone of warmth and heritage — a striking two-toned terracotta and black pantile roof paired with contrasting tones offers a bold yet classic finish, catching the eye immediately. The entrance is practical yet inviting, opening through a porch into a central dining hall that captures a sense of atmosphere — warm tones and the kind of ambiance that encourages slow living.
Flowing through to the sitting room, there’s a real celebration of the barn’s origins — exposed beams stretch across high ceilings and down the walls, bringing rich texture and authenticity to the space. A classic latch door adds rustic charm, while the grand inglenook fireplace grounds the room with purpose, creating a standout focal point that draws the whole interior together. Just off the hallway, a cloakroom WC and separate utility provide practical living without compromising the flow of the home.
The kitchen brings timeless tradition and comfort with Spanish terracotta tiles underfoot and an abundance of beam work tying into the barn’s narrative. A neutral design gives the space a calm, versatile backdrop, while a heritage AGA anchors the room in true countryside style.
Adjoining this, the morning room offers a second, more relaxed sitting space — ideal for family living, for staying social while preparing meals, or simply curling up by the log burner that sits proudly within a central square of rich brickwork. French doors lead straight out into the garden, creating an indoor-outdoor connection and washing the room in natural light.
Upstairs, four superb bedrooms offer generous proportions and character in every corner. The principal bedroom enjoys its own modern shower room — sleek, streamlined and perfect for day-to-day ease. The family bathroom brings a boutique feel with its rich blue tiling, elegant chrome fittings and thoughtfully chosen sanitaryware, creating a refined space to unwind. Above, the large loft has been fitted with flooring, providing excellent additional storage. Altogether, the blend of period charm and contemporary style makes this home effortlessly liveable — a place where heritage meets everyday comfort.
Outside, the garden offers a natural extension of the home’s charm. A patio leads out under a wooden pergola, entwined with vines, wisteria and various varieties of roses — casting dappled light over summer dining or a quiet morning coffee.
Gently sloping lawns stretch across the rear, framed by mature trees, flowering plants and a peaceful water feature that brings the soundtrack of birdsong and soft bubbling. Tucked away within this generous garden sits a charming summer house with power — the perfect spot to read, work, or relax and simply admire the view.
The Old Barn enjoys a peaceful position on Back Street, a no-through road offering quiet surroundings and a welcome sense of privacy — something the current owners didn’t realise would mean quite so much until they experienced it. Beyond the gate, a network of footpaths unfolds across open countryside, offering miles of walking routes that lead all the way to Thetford Forest. A one-of-a-kind home where heritage and everyday life blend seamlessly.
Agents Note
Sold Freehold
A floor has been installed in the large loft, providing excellent storage space.
Connected to oil-fired heating, mains water, electricity and septic tank for drainage.
EPC Rating: E
- COUNCIL TAXA payment made to your local authority in order to pay for local services like schools, libraries, and refuse collection. The amount you pay depends on the value of the property.Read more about council Tax in our glossary page.
- Band: F
- PARKINGDetails of how and where vehicles can be parked, and any associated costs.Read more about parking in our glossary page.
- Yes
- GARDENA property has access to an outdoor space, which could be private or shared.
- Yes
- ACCESSIBILITYHow a property has been adapted to meet the needs of vulnerable or disabled individuals.Read more about accessibility in our glossary page.
- Ask agent
Energy performance certificate - ask agent
Back Street, Garboldisham
Add an important place to see how long it'd take to get there from our property listings.
__mins driving to your place
Get an instant, personalised result:
- Show sellers you’re serious
- Secure viewings faster with agents
- No impact on your credit score
Your mortgage
Notes
Staying secure when looking for property
Ensure you're up to date with our latest advice on how to avoid fraud or scams when looking for property online.
Visit our security centre to find out moreDisclaimer - Property reference d06be190-d133-40d3-ab9f-638a085aab91. The information displayed about this property comprises a property advertisement. Rightmove.co.uk makes no warranty as to the accuracy or completeness of the advertisement or any linked or associated information, and Rightmove has no control over the content. This property advertisement does not constitute property particulars. The information is provided and maintained by Minors & Brady, Diss. Please contact the selling agent or developer directly to obtain any information which may be available under the terms of The Energy Performance of Buildings (Certificates and Inspections) (England and Wales) Regulations 2007 or the Home Report if in relation to a residential property in Scotland.
*This is the average speed from the provider with the fastest broadband package available at this postcode. The average speed displayed is based on the download speeds of at least 50% of customers at peak time (8pm to 10pm). Fibre/cable services at the postcode are subject to availability and may differ between properties within a postcode. Speeds can be affected by a range of technical and environmental factors. The speed at the property may be lower than that listed above. You can check the estimated speed and confirm availability to a property prior to purchasing on the broadband provider's website. Providers may increase charges. The information is provided and maintained by Decision Technologies Limited. **This is indicative only and based on a 2-person household with multiple devices and simultaneous usage. Broadband performance is affected by multiple factors including number of occupants and devices, simultaneous usage, router range etc. For more information speak to your broadband provider.
Map data ©OpenStreetMap contributors.




