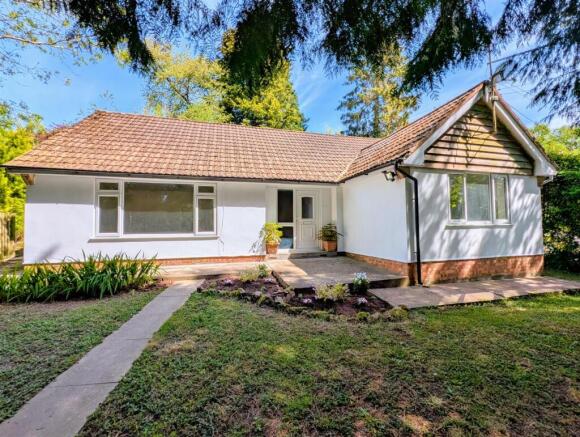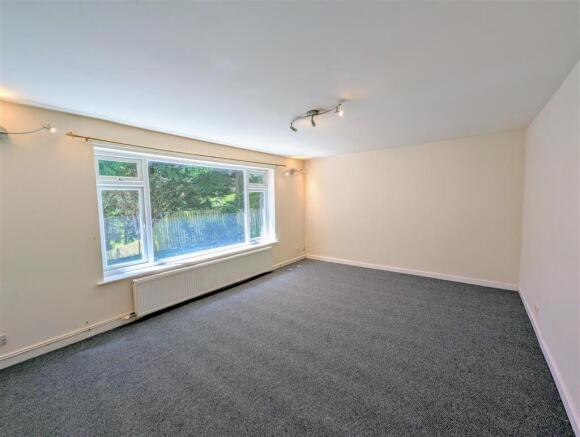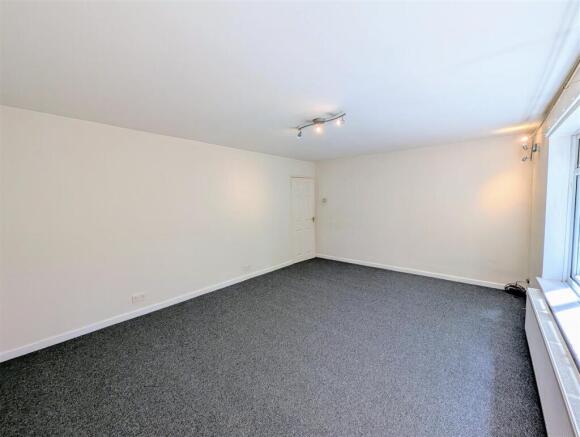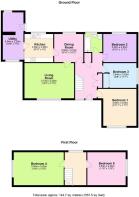Kingsthorne, Herefordshire

- PROPERTY TYPE
Detached Bungalow
- BEDROOMS
5
- BATHROOMS
1
- SIZE
Ask agent
- TENUREDescribes how you own a property. There are different types of tenure - freehold, leasehold, and commonhold.Read more about tenure in our glossary page.
Freehold
Key features
- Detached dormer bungalow
- Five bedrooms
- Spacious and flexible accommodation
- Requires some updating
- Sought after location
- No onward chain
Description
Location - Wrigglebrook Lane can be found within the Kingsthorne area just five miles south of Hereford centre. This highly sought after location is popular for those looking for easy access into both Hereford and Ross-on-Wye, the nearest main facilities being Hereford which provides schooling, shopping and leisure facilities. In the neighbouring village of Much Birch there is a doctors surgery, church, public house and primary school. The popular Steiner School is also within easy commute. A lovely feature of this area are the delightful rural walks around a network of green lanes and footpaths offering miles of exploring.
Accommodation - The accommodation comprises: Entrance hall, living room, dining room, kitchen, utility, three ground floor bedrooms, bathroom and two first floor bedrooms.
Entrance Hall - The entrance hall serves as a central hub of the home, welcoming you in and offering immediate access to all the main ground floor rooms. It creates a natural flow throughout the property, while a staircase rises to the first floor.
Living Room - The living room is spacious and bright, featuring a large front-aspect window that allows plenty of natural light. It comfortably accommodates sizeable furniture, making it ideal for relaxing or entertaining.
Dining Room - The dining area sits centrally between the living room and kitchen, creating a seamless flow for entertaining. It acts as a social hub, connecting the relaxed comfort of the living room with the functionality of the kitchen. A rear aspect window brings in natural light and offers a pleasant view, enhancing the inviting atmosphere.
Kitchen - The kitchen is fitted with a range of matching wall and base units providing ample storage, along with a sink drainer unit positioned beneath a rear aspect window for natural light. It features a gas hob powered by LPG bottle gas, an electric oven, and designated spaces for white goods such as a fridge and washing machine.
Utility - The utility room is directly connected to the kitchen, allowing for convenient access between the two spaces. It also features a door leading to the rear garden, making it easy to manage outdoor tasks. The room offers extra space for additional storage and the installation of further white goods, such as dryer or freezer.
Bedroom One - Bedroom one is a double bedroom located at the front of the property, featuring a large window that faces the front, allowing plenty of natural light.
Bedroom Two - Bedroom two is located at the rear of the property and is another spacious double room, featuring a window that overlooks the rear garden.
Bedroom Three - Bedroom three is a compact double room located between bedrooms one and two. It features a fitted wardrobe and a window facing the side of the property.
Bathroom - The bathroom is fitted with a three-piece suite comprising a bath with an overhead shower, a low-level WC, and a wash hand basin.
First Floor -
Bedrooms Four & Five - Bedrooms four and five are spacious double bedrooms, each featuring convenient eaves storage and windows that provide natural light from the side aspect.
Outside - The front of the property offers convenient parking space for a couple of vehicles, making it easy for residents and guests to park. From the parking area, steps rise towards the front entrance of the property, creating a welcoming pathway. The front garden is beautifully landscaped, laid to a lush green lawn, and bordered by vibrant flower beds. These borders are thoughtfully planted with a variety of colorful flowers, adding a charming and inviting touch to the overall appearance. The garden is further enhanced by the presence of mature trees, which provide shade, privacy, and a sense of tranquility, contributing to the peaceful ambiance of the property. The rear garden is divided into two distinct sections, offering both relaxation and entertainment options. Immediately beyond the house, there is a spacious decked area, ideal for hosting guests or enjoying outdoor meals, offering the perfect space for social gatherings. The decked area is easily accessible from the house, providing seamless indoor-outdoor living. A set of steps leads from the deck up to the second section of the rear garden, which is laid to lawn, offering an open, green space ideal for recreational activities or simply unwinding in the fresh air. Like the front garden, the rear is also surrounded by mature trees, creating a serene and private environment, and enhancing the garden’s natural beauty.
Services - We understand mains electric is connected to the property.
Water is supplied to the property via a private connection.
Drainage private septic tank.
Oil fired central heating.
Herefordshire council tax band - D
Tenure - Freehold
Brochures
Kingsthorne, HerefordshireBrochure- COUNCIL TAXA payment made to your local authority in order to pay for local services like schools, libraries, and refuse collection. The amount you pay depends on the value of the property.Read more about council Tax in our glossary page.
- Band: D
- PARKINGDetails of how and where vehicles can be parked, and any associated costs.Read more about parking in our glossary page.
- Yes
- GARDENA property has access to an outdoor space, which could be private or shared.
- Yes
- ACCESSIBILITYHow a property has been adapted to meet the needs of vulnerable or disabled individuals.Read more about accessibility in our glossary page.
- Ask agent
Kingsthorne, Herefordshire
Add an important place to see how long it'd take to get there from our property listings.
__mins driving to your place
Get an instant, personalised result:
- Show sellers you’re serious
- Secure viewings faster with agents
- No impact on your credit score
Your mortgage
Notes
Staying secure when looking for property
Ensure you're up to date with our latest advice on how to avoid fraud or scams when looking for property online.
Visit our security centre to find out moreDisclaimer - Property reference 33857817. The information displayed about this property comprises a property advertisement. Rightmove.co.uk makes no warranty as to the accuracy or completeness of the advertisement or any linked or associated information, and Rightmove has no control over the content. This property advertisement does not constitute property particulars. The information is provided and maintained by Sunderlands, Hereford. Please contact the selling agent or developer directly to obtain any information which may be available under the terms of The Energy Performance of Buildings (Certificates and Inspections) (England and Wales) Regulations 2007 or the Home Report if in relation to a residential property in Scotland.
*This is the average speed from the provider with the fastest broadband package available at this postcode. The average speed displayed is based on the download speeds of at least 50% of customers at peak time (8pm to 10pm). Fibre/cable services at the postcode are subject to availability and may differ between properties within a postcode. Speeds can be affected by a range of technical and environmental factors. The speed at the property may be lower than that listed above. You can check the estimated speed and confirm availability to a property prior to purchasing on the broadband provider's website. Providers may increase charges. The information is provided and maintained by Decision Technologies Limited. **This is indicative only and based on a 2-person household with multiple devices and simultaneous usage. Broadband performance is affected by multiple factors including number of occupants and devices, simultaneous usage, router range etc. For more information speak to your broadband provider.
Map data ©OpenStreetMap contributors.







