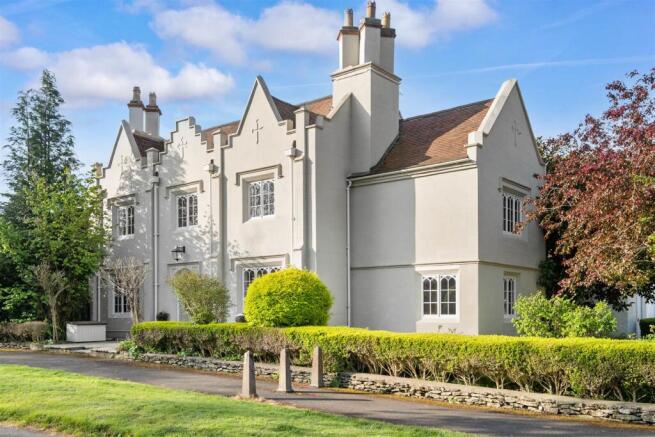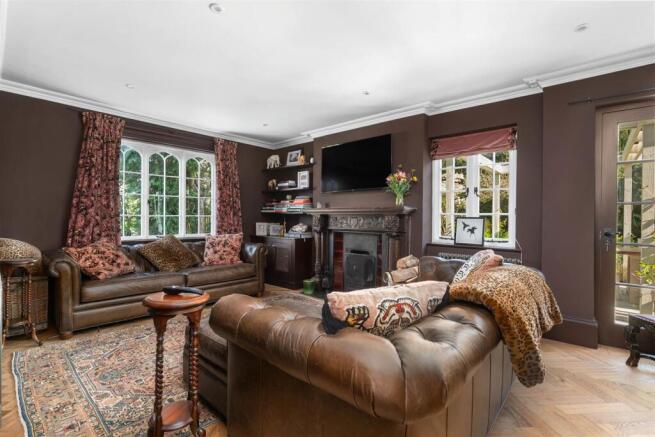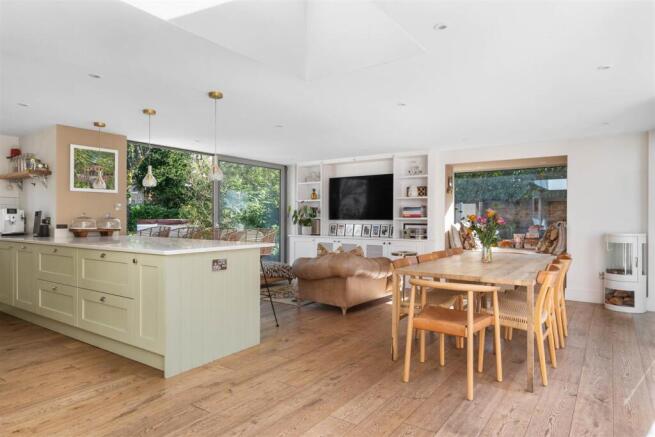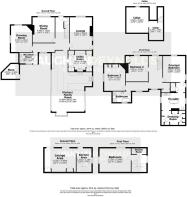The Green, Alveston

- PROPERTY TYPE
Detached
- BEDROOMS
4
- BATHROOMS
3
- SIZE
3,740 sq ft
347 sq m
- TENUREDescribes how you own a property. There are different types of tenure - freehold, leasehold, and commonhold.Read more about tenure in our glossary page.
Freehold
Key features
- Reception Hall, WC, Cloaks & Cellar
- Sitting Room
- Dining Room
- Study/Snug
- Impressive Family Dining Kitchen
- Utility/Boot Room
- Three Double Bedrooms
- Separate One Bedroom Annexe
- Mature Enclosed Gardens circa 0.25 acres
- Outbuildings/Stores
Description
•Reception Hall, WC, Cloaks & Cellar
•Sitting Room
•Dining Room
•Study / Snug
•Impressive Family Dining Kitchen
•Utility / Boot Room
•Three Double Bedrooms
•Luxury Bathroom & En-Suite
•Separate One Bedroom Annexe
•Mature Enclosed Gardens
•Outbuildings / Stores
•Ample Off Road Parking
Set in the picturesque village of Alveston, just moments from Stratford-upon-Avon, The Lodge is a striking Grade II listed 19th-century detached home that perfectly balances period elegance with modern luxury.
Behind its attractive stucco façade lies a thoughtfully extended residence offering four bedrooms, three reception rooms, and a stunning open-plan kitchen, dining and living space—ideal for both relaxed family life and stylish entertaining. A modern single-storey extension to the rear seamlessly integrates with the original architecture, creating light-filled living areas with a refined contemporary feel.
Character features abound throughout the original home, from tall ceilings and crittal windows to period fireplaces and timeless detailing, all carefully preserved to retain the building’s historic charm.
Beyond the main house, a separate one-bedroom annexe offers superb versatility—perfect for guests, independent family members, or as a home office or income-generating holiday let.
The Lodge is a rare opportunity to own a piece of local history, enhanced with all the comfort and convenience of modern living, in one of Warwickshire’s most sought-after village settings.
Tucked back from the road in a prominent corner position at the heart of Alveston village, The Lodge welcomes you via an elegant reception hall, where a graceful staircase draws the eye and offers a preview of the beautifully curated living spaces beyond.
The ground floor unfolds with a charming sitting room featuring a fireplace and French doors that open onto the garden terrace—perfect for summer evenings. A separate dining room offers a more formal setting for entertaining, while a versatile third reception room provides space for a home office, snug or creative studio.
An inner hallway leads past a superbly appointed utility and boot room—complete with generous storage and an AGA—into the striking single-storey rear extension. This expansive, light-filled space is the heart of the home, with a contemporary kitchen, dining area and relaxed living zone, all framed by wide glazing and views to the garden and courtyard.
Upstairs, a generous landing with inviting reading nook leads to four well-proportioned double bedrooms and a stylish family bathroom. The principal suite is a true retreat, featuring a fireplace with inset log burner, a sleek shower room, and a statement bathroom with a freestanding copper bath and second log burner—ideal for cosy winter evenings. A walk-in wardrobe and dressing room complete the suite.
Set within the courtyard, the separate annexe (Butterfly House) offers flexible accommodation with a spacious living area, well-equipped kitchenette, and a charming bedroom above with vaulted ceilings and exposed beams, alongside a contemporary shower room.
The courtyard itself is perfect for entertaining and gives access to a useful outside stores and driveway to side providing parking for multiple vehicles, while pathways lead to the rear and side of the property, opening into the beautifully stocked, private formal gardens. A large garden shed offers additional practical storage space.
Ground Floor -
Kitchen/Family Room - 34'8" x 22'8" (10.56m x 6.91m)
Utility Room - 11'11" x 13'5" (3.63m x 4.08m)
Lounge - 18'6 x 12'6 (5.64m x 3.82m)
Dining Room - 14'5" x 12'6" (4.39m x 3.82m)
Drawing Room - 15' x 11'11" (4.57m x 3.62m)
Wc/Boot Room - 6'1 x 10'4 (1.86m 3.16m)
Store - 8'5" x 9'7" (2.57m x 2.93m)
Cellar One - 10'9 x 7'10 (3.29m x 2.39m)
Cellar Two - 14'5 x 12'6 (4.39m x 3.82m)
First Floor -
Principal Bedroom - 14'9" x 12'6" (4.50m x 3.82m)
Bedroom Two - 14'11" x 13' (4.53m x 3.95m)
Bedroom Three - 15' x 11'11" (4.57m x 3.62m)
Bathroom -
Annexe (Butterfly House) -
Lounge Area - 11'7" x 15'5" (3.52m x 4.69m)
Kitchen - 11'7 x 7'4" (3.52m x 2.23m)
Bedroom - 11'7 x 16'6 (3.52m x 5.04m)
Shower Room -
The Location -
Lying just two miles from Stratford-upon-Avon and bordered on three sides by the River Avon, the much sought-after village of Alveston enjoys an idyllic location set amidst attractive Warwickshire countryside. It offers a wide variety of character, period and modern cottages and houses, together with an historic church, village green and the highly regarded Ferry Inn. Local shopping facilities are readily available in Tiddington, about a mile distant.
Stratford-upon-Avon is internationally famous as the birthplace of William Shakespeare and home to the Royal Shakespeare Theatre. It attracts almost four million visitors a year who come to see its rich variety of historic buildings. Stratford is also a prosperous riverside market town which provides South Warwickshire with a wide range of national and local stores, fine restaurants, a good choice of public and private schools and excellent sporting and recreational amenities. These include golf courses, swimming pool and leisure centre, race course, the nearby north Cotswold Hills as well as the River Avon for anglers and boating enthusiasts.
The town is well served by trunk road/motorway and rail communications with regular train services to Birmingham Moor Street and London Marylebone (via Warwick Parkway/Leamington Spa stations), whilst junction 15 of the M40 motorway is situated within about 15 minutes drive. Birmingham International Airport, the National Exhibition and Agricultural Centres and International Convention Centre are all located in under one hour's travel whilst other well known business centres including Warwick & Leamington Spa, Coventry, Evesham, Redditch and Solihull are all readily accessible.
Brochures
The Lodge, The Green.pdfBrochure- COUNCIL TAXA payment made to your local authority in order to pay for local services like schools, libraries, and refuse collection. The amount you pay depends on the value of the property.Read more about council Tax in our glossary page.
- Ask agent
- PARKINGDetails of how and where vehicles can be parked, and any associated costs.Read more about parking in our glossary page.
- Yes
- GARDENA property has access to an outdoor space, which could be private or shared.
- Yes
- ACCESSIBILITYHow a property has been adapted to meet the needs of vulnerable or disabled individuals.Read more about accessibility in our glossary page.
- Ask agent
Energy performance certificate - ask agent
The Green, Alveston
Add an important place to see how long it'd take to get there from our property listings.
__mins driving to your place
Get an instant, personalised result:
- Show sellers you’re serious
- Secure viewings faster with agents
- No impact on your credit score

Your mortgage
Notes
Staying secure when looking for property
Ensure you're up to date with our latest advice on how to avoid fraud or scams when looking for property online.
Visit our security centre to find out moreDisclaimer - Property reference 33857846. The information displayed about this property comprises a property advertisement. Rightmove.co.uk makes no warranty as to the accuracy or completeness of the advertisement or any linked or associated information, and Rightmove has no control over the content. This property advertisement does not constitute property particulars. The information is provided and maintained by Vaughan Reynolds, Stratford-Upon-Avon. Please contact the selling agent or developer directly to obtain any information which may be available under the terms of The Energy Performance of Buildings (Certificates and Inspections) (England and Wales) Regulations 2007 or the Home Report if in relation to a residential property in Scotland.
*This is the average speed from the provider with the fastest broadband package available at this postcode. The average speed displayed is based on the download speeds of at least 50% of customers at peak time (8pm to 10pm). Fibre/cable services at the postcode are subject to availability and may differ between properties within a postcode. Speeds can be affected by a range of technical and environmental factors. The speed at the property may be lower than that listed above. You can check the estimated speed and confirm availability to a property prior to purchasing on the broadband provider's website. Providers may increase charges. The information is provided and maintained by Decision Technologies Limited. **This is indicative only and based on a 2-person household with multiple devices and simultaneous usage. Broadband performance is affected by multiple factors including number of occupants and devices, simultaneous usage, router range etc. For more information speak to your broadband provider.
Map data ©OpenStreetMap contributors.




