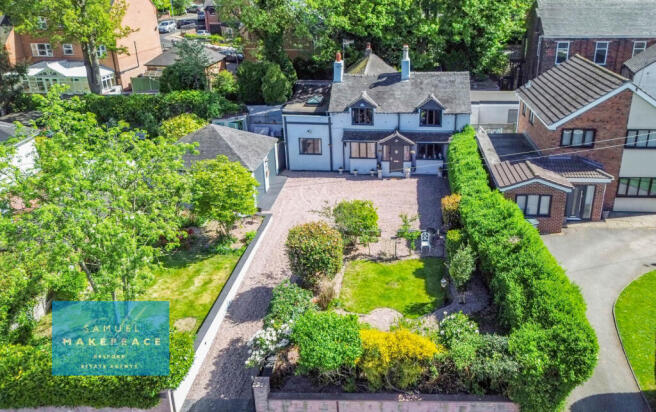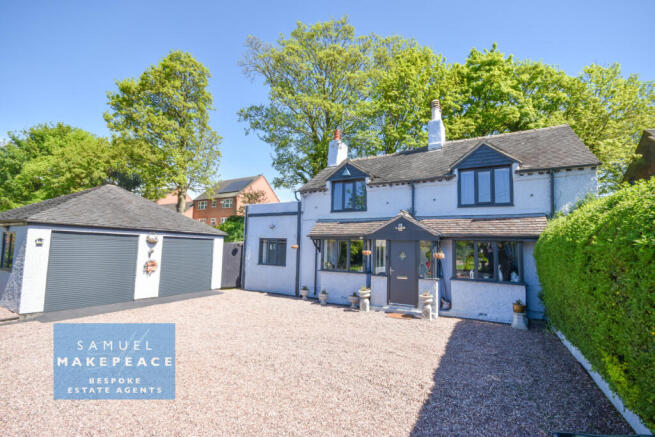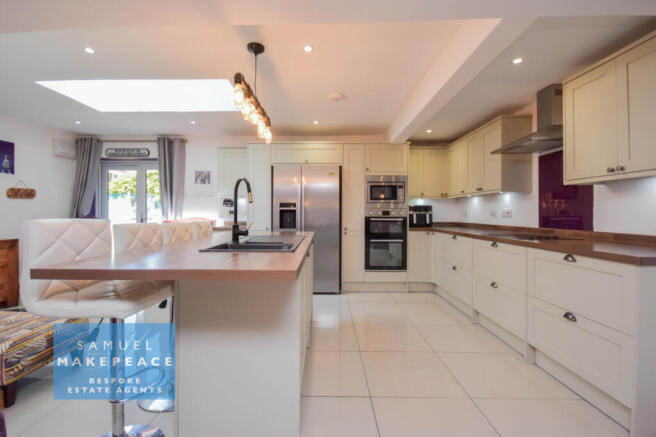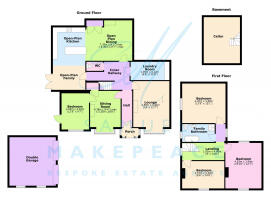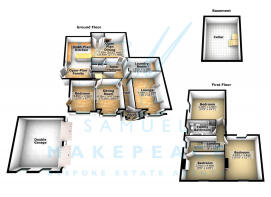
Canada Cottage, Queens Road, Penkhull

- PROPERTY TYPE
Detached
- BEDROOMS
4
- BATHROOMS
1
- SIZE
Ask agent
- TENUREDescribes how you own a property. There are different types of tenure - freehold, leasehold, and commonhold.Read more about tenure in our glossary page.
Freehold
Key features
- STEEPED WITH HISTORY
- FOUR BEDROOM DETACHED
- HUGE FRONT GARDEN
- SPACIOUS LOUNGE
- FOUR RECEPTION SPACES
- OPEN PLAN KITCHEN/BREAKFAST/FAMILY/DINIING ROOM
- FOUR LARGE BEDROOMS
- LAUNDRY ROOM & GROUND FLOOR WC/CLOAKS
- WELL FEATURE IN FAMILY ROOM
- DETACHED GARAGE
Description
Built in 1824 at the dawn of Penkhull’s transformation into a thriving residential suburb, Canada Cottage is one of just three original dwellings constructed during the height of the flourishing pottery industry. First occupied by a local miller and brewer, this remarkable property predates the very road it stands on by more than half a century.
Overflowing with character and charm, Canada Cottage is a rare example of living history. In a time before mains water, the home was ingeniously self-sufficient, complete with its own private water well, which still exists today. Unearthed during a modern extension, the well has been lovingly restored by the current owner, who has maintained the home's authenticity through original Period-style doors and exposed beams.
Inside, the home offers generous and thoughtfully designed living spaces across two floors. On the ground floor, a welcoming porch with a composite door leads into the entrance hall, where you will find a convenient cloakroom. The lounge boasts a bay window to the front aspect, and an open fireplace, creating a cosy, character-filled space. A second sitting room also features an open fireplace only further adding to the property’s charm.
To the rear, a stunning open-plan area incorporates a spacious dining room, a wood burner fireplace, with the adjoining kitchen featuring a centre island, a double built in cooker and an integrated dishwasher. Flowing seamlessly from the kitchen is a bright family room with a sky lantern, and the spectacular glass-topped well set into the floor – a true centrepiece that blends past and present.
Additional ground floor accommodation includes a practical laundry room. The fourth bedroom, also located on the ground floor, offers flexibility as a guest room, home office, or additional family space.
Upstairs, there are three further enormously sized bedrooms, providing comfortable accommodation for the whole family. The beautifully appointed family bathroom features vintage fittings plus a roll top bath and separate shower, evoking the timeless charm that runs throughout the home.
Externally, Canada Cottage continues to impress. The vast front garden has gated access with a huge pebbled driveway, two lawns and gated access to the side garden. The side garden is thoughtfully designed with an artificial lawn and a patio area featuring a charming summerhouse – perfect for entertaining or relaxing. A detached double garage with two electric roller doors, power, and lighting, completes the property, offering excellent storage or workshop potential.
Canada Cottage offers an extraordinary opportunity to own a truly unique home that celebrates its heritage while providing modern family living. Full of personality and meticulously maintained, this property is not just a place to live – it’s a place to experience. This isn’t just a home, it’s a tangible piece of Penkhull’s legacy. A truly unique opportunity to own, preserve, and live within history itself.
ROOM DETAILS
INTERIOR
GROUND FLOOR
Porch
Single glazed window and double glazed composite door.
Entrance Hall
Radiator.
Cloakroom/ WC
Low level WC and hand wash basin.
Lounge
Double glazed bay window to the front aspect, open fireplace and radiator.
Sitting Room
Double glazed bay window, understairs storage, open fireplace and radiator.
Open- Plan Dining Room
Large storage cupboard, wood burner fireplace, tiled flooring and radiator.
Open-Plan Kitchen
Fitted wall and base cupboards, sink, work surfaces with matching centre island and breakfast bar, drainer and half bowl on centre island, double built in cooker, electric hob, glass splashbacks, cooker hood, space for an American style fridge freezer, integrated dishwasher and tiled flooring.
Open-Plan Family Room
Double glazed patio doors, sky lantern and glass topped well feature in floor.
Laundry Room
Work surfaces, space for washing machine, space for tumble dryer, storage, combi boiler, tiled flooring and radiator.
Bedroom Four
Double glazed window to front aspect, external door to side aspect, wall heater.
FIRST FLOOR
Landing
Loft access and radiator.
Bedroom One
Double glazed window and radiator.
Bedroom Two
Double glazed window and radiator.
Bedroom Three
Double glazed window and radiator.
Inner Hall
Double glazed window.
Family Bathroom
Double glazed window, vintage low level WC, hand wash basin, single shower, roll top bath, vintage radiator, extractor fan, wood panelled walls and tiled flooring.
EXTERIOR
Front Garden
Gated access to pebbled driveway for a multitude of vehicles, two lawns with decorative shrubs and gates assess to side garden.
Side Garden
Artificial lawn, patio with summerhouse.
Detached Garage
Two electric roller doors, power, lighting and 2 windows.
Loft: Partially boarded
Boiler: Combination
Parking Availability: Yes.
Brochures
Brochure 1- COUNCIL TAXA payment made to your local authority in order to pay for local services like schools, libraries, and refuse collection. The amount you pay depends on the value of the property.Read more about council Tax in our glossary page.
- Band: C
- PARKINGDetails of how and where vehicles can be parked, and any associated costs.Read more about parking in our glossary page.
- Yes
- GARDENA property has access to an outdoor space, which could be private or shared.
- Yes
- ACCESSIBILITYHow a property has been adapted to meet the needs of vulnerable or disabled individuals.Read more about accessibility in our glossary page.
- Ask agent
Canada Cottage, Queens Road, Penkhull
Add an important place to see how long it'd take to get there from our property listings.
__mins driving to your place
Get an instant, personalised result:
- Show sellers you’re serious
- Secure viewings faster with agents
- No impact on your credit score
Your mortgage
Notes
Staying secure when looking for property
Ensure you're up to date with our latest advice on how to avoid fraud or scams when looking for property online.
Visit our security centre to find out moreDisclaimer - Property reference samuel_401728209. The information displayed about this property comprises a property advertisement. Rightmove.co.uk makes no warranty as to the accuracy or completeness of the advertisement or any linked or associated information, and Rightmove has no control over the content. This property advertisement does not constitute property particulars. The information is provided and maintained by Samuel Makepeace Estate Agents, Stoke-on-Trent. Please contact the selling agent or developer directly to obtain any information which may be available under the terms of The Energy Performance of Buildings (Certificates and Inspections) (England and Wales) Regulations 2007 or the Home Report if in relation to a residential property in Scotland.
*This is the average speed from the provider with the fastest broadband package available at this postcode. The average speed displayed is based on the download speeds of at least 50% of customers at peak time (8pm to 10pm). Fibre/cable services at the postcode are subject to availability and may differ between properties within a postcode. Speeds can be affected by a range of technical and environmental factors. The speed at the property may be lower than that listed above. You can check the estimated speed and confirm availability to a property prior to purchasing on the broadband provider's website. Providers may increase charges. The information is provided and maintained by Decision Technologies Limited. **This is indicative only and based on a 2-person household with multiple devices and simultaneous usage. Broadband performance is affected by multiple factors including number of occupants and devices, simultaneous usage, router range etc. For more information speak to your broadband provider.
Map data ©OpenStreetMap contributors.
