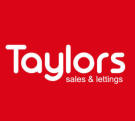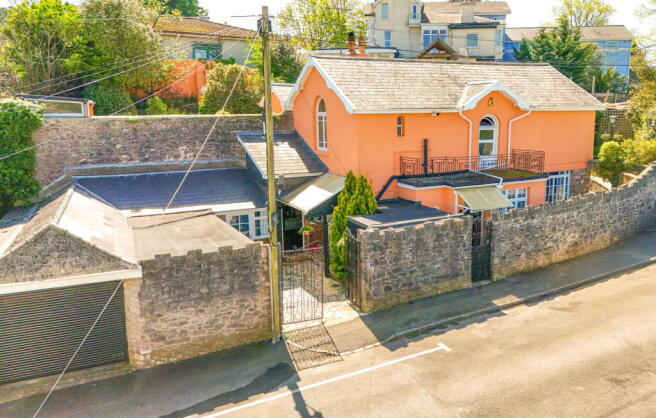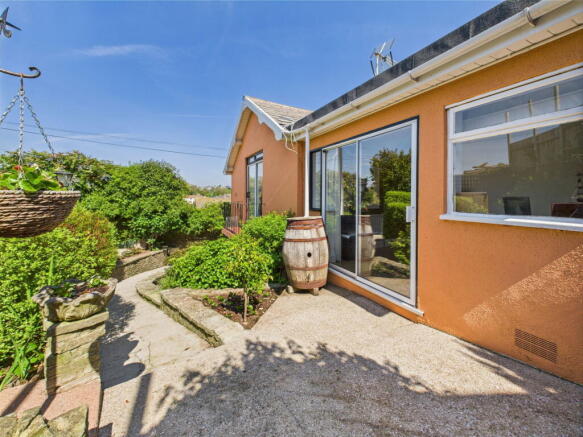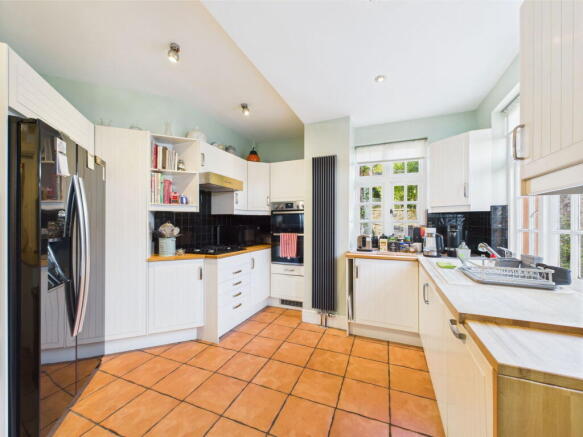Western Road, Torquay, TQ1 4RJ

- PROPERTY TYPE
Detached
- BEDROOMS
5
- BATHROOMS
4
- SIZE
Ask agent
- TENUREDescribes how you own a property. There are different types of tenure - freehold, leasehold, and commonhold.Read more about tenure in our glossary page.
Freehold
Key features
- PERIOD DETACHED HOUSE
- 4 BEDS
- 1 BED ANNEXE
- GARDENS
- GARAGE
- NO CHAIN
Description
Porch
Utility/WC
Reception Hall - 3.8m x 3.4m (12'5" x 11'1")
Kitchen - 5.2m x 3.2m (17'0" x 10'5")
Lounge - 4.5m x 3m (14'9" x 9'10")
Dining Room - 5.2m x 3.8m (17'0" x 12'5")
Master Bedroom - 4.8m x 3m (15'8" x 9'10")
Ensuite
Bedroom Two - 3.8m x 2.7m (12'5" x 8'10")
Bedroom Three - 3.6m x 2.2m (11'9" x 7'2")
Bathroom
Cottage Annexe
Kitchen - 2.1m x 4.9m (6'10" x 16'0")
Lounge - 4.5m x 3m (14'9" x 9'10")
Bedroom Three - 3.9m x 2.3m (12'9" x 7'6")
Shower Room
Outside
Workshop - 4.7m x 1.7m (15'5" x 5'6")
Garage - 6.1m x 2.6m (20'0" x 8'6")
Material Information
Council tax
Main house E
Annexe A
Verified Material Information
Council Tax band: E
Tenure: Freehold
Property type: House
Property construction: Standard undefined construction
Energy Performance rating: E
Electricity supply: Mains electricity
Solar Panels: No
Other electricity sources: No
Water supply: Mains water supply
Sewerage: Mains
Heating: Mains gas-powered central heating is installed.
Heating features: None
Broadband: FTTP (Fibre to the Premises)
Mobile coverage: O2 - Good, Vodafone - Good, Three - Good, EE - Great
Parking: Garage and Off Street
Building safety issues: No
Restrictions - Listed Building: No
Restrictions - Conservation Area: was apart/ the coach house of the original brunel manor estate
Restrictions - Tree Preservation Orders: None
Public right of way: No
Long-term area flood risk: No
Historical flooding: No
Flood defences: No
Coastal erosion risk: No
Planning permission issues: No
Accessibility and adaptations: None
Coal mining area: No
Non-coal mining area: Yes
All information is provided without warranty. Contains HM Land Registry data © Crown copyright and database right 2021. This data is licensed under the Open Government Licence v3.0.
The information contained is intended to help you decide whether the property is suitable for you. You should verify any answers which are important to you with your property lawyer or surveyor or ask for quotes from the appropriate trade experts: builder, plumber, electrician, damp, and timber expert.
Brochures
Brochure 1- COUNCIL TAXA payment made to your local authority in order to pay for local services like schools, libraries, and refuse collection. The amount you pay depends on the value of the property.Read more about council Tax in our glossary page.
- Ask agent
- PARKINGDetails of how and where vehicles can be parked, and any associated costs.Read more about parking in our glossary page.
- Garage
- GARDENA property has access to an outdoor space, which could be private or shared.
- Private garden
- ACCESSIBILITYHow a property has been adapted to meet the needs of vulnerable or disabled individuals.Read more about accessibility in our glossary page.
- Ask agent
Western Road, Torquay, TQ1 4RJ
Add an important place to see how long it'd take to get there from our property listings.
__mins driving to your place
Get an instant, personalised result:
- Show sellers you’re serious
- Secure viewings faster with agents
- No impact on your credit score
Your mortgage
Notes
Staying secure when looking for property
Ensure you're up to date with our latest advice on how to avoid fraud or scams when looking for property online.
Visit our security centre to find out moreDisclaimer - Property reference S1296405. The information displayed about this property comprises a property advertisement. Rightmove.co.uk makes no warranty as to the accuracy or completeness of the advertisement or any linked or associated information, and Rightmove has no control over the content. This property advertisement does not constitute property particulars. The information is provided and maintained by Taylors (Torbay) Ltd, Torquay. Please contact the selling agent or developer directly to obtain any information which may be available under the terms of The Energy Performance of Buildings (Certificates and Inspections) (England and Wales) Regulations 2007 or the Home Report if in relation to a residential property in Scotland.
*This is the average speed from the provider with the fastest broadband package available at this postcode. The average speed displayed is based on the download speeds of at least 50% of customers at peak time (8pm to 10pm). Fibre/cable services at the postcode are subject to availability and may differ between properties within a postcode. Speeds can be affected by a range of technical and environmental factors. The speed at the property may be lower than that listed above. You can check the estimated speed and confirm availability to a property prior to purchasing on the broadband provider's website. Providers may increase charges. The information is provided and maintained by Decision Technologies Limited. **This is indicative only and based on a 2-person household with multiple devices and simultaneous usage. Broadband performance is affected by multiple factors including number of occupants and devices, simultaneous usage, router range etc. For more information speak to your broadband provider.
Map data ©OpenStreetMap contributors.




