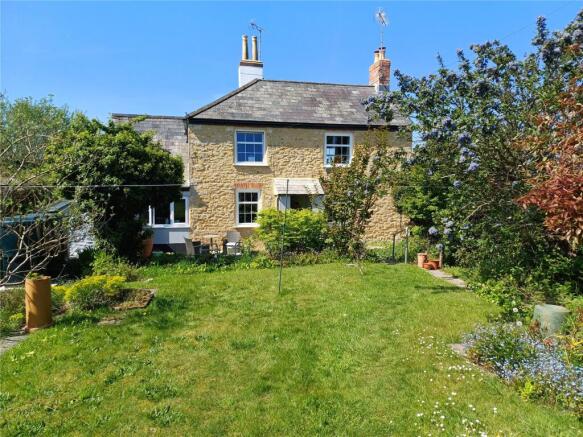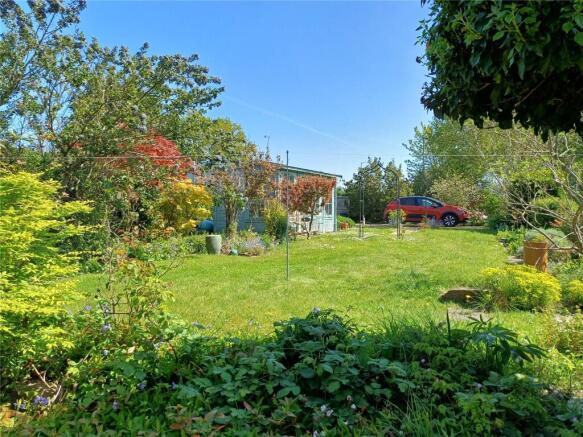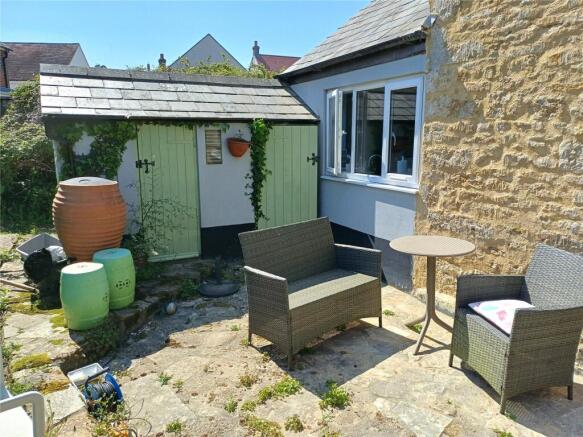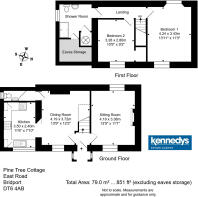East Road, Bridport, Dorset, DT6

- PROPERTY TYPE
Link Detached House
- BEDROOMS
2
- BATHROOMS
1
- SIZE
Ask agent
- TENUREDescribes how you own a property. There are different types of tenure - freehold, leasehold, and commonhold.Read more about tenure in our glossary page.
Freehold
Description
SITUATION: This period cottage is virtually detached (only attached partly at the rear to another cottage on its western side). The gable end is located quite close to the A35 Bridport to Dorchester Road but the outlook is mainly to the east and west to distant hillsides and particularly over the delightful and well stocked large garden.
Stepping out of the garden gate, there is a bus stop almost immediately outside into Bridport approximately a mile to the west and an opposite bus stop to Dorchester, some 15 miles to the east with its main line rail station. Bridport offers a comprehensive range of mainly independent shops boosted by a twice-weekly street market, good art centre and the Electric Palace Theatre/Cinema, a vintage and artists' quadrant and the central Bucky Doo Square which hosts bands, events and festivities all year round.
The coast at West Bay lies some 2 miles to the south where there is an ancient fishing/boating harbour, pebble beaches and access to the Jurassic Coastline and South West Coastal Paths.
THE PROPERTY features attractive stone elevations with some brick window heads, under a slate roof with a side single-storey extension containing the kitchen. The property is not Listed but sympathetic renovation has preserved the character which is perfectly blended with modern facilities for a contemporary lifestyle with every attention to detail. Charming features include fireplaces, under window storage cupboards, some beamed eaves shaping to the ceilings upstairs and some exposed wooden floors.
Modernisation has included large double-glazed lattice-leaded windows attracting good natural light to the interior, a modern oil-fired boiler with mainly upright radiators, a wood-burning stove to the lounge, a natural light tunnel on the landing, modern electrics, very attractive and comprehensive range of bespoke kitchen fittings with appliances, a water softener and roller blinds fitted to main windows (mainly black-outs).
The extensive gardens are delightful and have been well stocked over many years and include a large timber chalet and large brick paved parking area/space for campervan.
DIRECTIONS: From the centre of Bridport travelling east on the A35 towards Dorchester, the entrance to the property will be found on the right-hand side just before the turning into Lee Lane on the left.
THE ACCOMMODATION comprises the following:
OPEN PORCH with slate pitched roof and glazed side panels and solid wood door with small glazed and leaded pane, opening into:
ENTRANCE HALL with straight staircase (presently with stairlift fitted) rising to the first floor. Doors into dining room and:
SITTING ROOM with large windows to the north and south allowing good natural light flow to the room and both windows have base cupboards fitted. Feature brick fireplace with wood-burner and edged slate hearth extending. Kardene flooring.
DINING ROOM with large window overlooking the extensive rear garden. Arched-head open fireplace with raised mantel shelf and boarded stack. Open archway through to kitchen with rounded wall incorporating a corner shelf. Karndean flooring. Door to:
INNER LOBBY with CLOAKROOM off.
SUPERB KITCHEN with solid bespoke units comprising a range of wall cupboards, base units and drawers including pan drawers and with wooden worksurfaces and incorporating a stainless steel circular single bowl sink unit and drainer with mixer tap and separate drinking water tap, a NEFF 4-ring hob with cooker hood over, a built in high-level oven with drawers under, washing machine and dishwasher, space for upright fridge/freezer. Window over the sink overlooking the rear gardens, complimenting brick-effect tiled splashbacks, 4-bulb spotlight rail, ceramic tiled floor.
LANDING with light tunnel over and passageway extending.
BEDROOM 1: A double bedroom with windows to the east and west both enjoying views to distant hilltops.
BEDROOM 2 facing east with view to the hill in the distance. Built in wardrobe recess with curtain fitted.
Two steps down off the landing to:
SHOWER ROOM with modern suite comprising a shower cubicle with power shower, pedestal basin and toilet, large upright towel rail, window to the south, cubed wall shelving, storage cupboard and airing cupboard with hot water cylinder.
OUTSIDE
There is a pedestrian wrought iron gate off the pavement to the side of the property with hedge adjoining which leads to the front door and there is a small path to the side with raised herbaceous bed against the hedge.
To the frontage of the property is a hard landscaped area comprising ancient stones, paving slabs, pebbles and gravel providing interest and widening to a sitting out area for enjoying the gardens and leading to the adjoining two substantially-built small outhouses, one fitted with power for a tumble dryer and the other useful as a log store.
A small flight of shaped steps with handrail rises to the lawns which extend almost the full length of the site with herbaceous borders and beds and incorporating wild flower areas, specimen bushes and trees and archways to support climbing roses. There is an abundance of colour and texture to the garden throughout the seasons - definitely a legacy from the present owner. There is also a large wooden chalet providing a summerhouse/studio.
To the far end of the site is a vehicular bricked entrance drive to a parking area which would accommodate 4 cars or 2 cars and a campervan.
There is also a right of way to the south side of the garden adjoining the wooden fenced boundary on that side for the benefit of the adjoining property which leads to their parking area annexed to this property's on the far side.
SERVICES: Mains electricity, water and drainage. Oil-fired central heating. Council Tax Band 'C'. Broadband and Mobile - see Ofcom website.
Preliminary particulars prepared 30.4.25
TC/CC/KEA250036/30425
Brochures
Particulars- COUNCIL TAXA payment made to your local authority in order to pay for local services like schools, libraries, and refuse collection. The amount you pay depends on the value of the property.Read more about council Tax in our glossary page.
- Band: TBC
- PARKINGDetails of how and where vehicles can be parked, and any associated costs.Read more about parking in our glossary page.
- Yes
- GARDENA property has access to an outdoor space, which could be private or shared.
- Yes
- ACCESSIBILITYHow a property has been adapted to meet the needs of vulnerable or disabled individuals.Read more about accessibility in our glossary page.
- Ask agent
East Road, Bridport, Dorset, DT6
Add an important place to see how long it'd take to get there from our property listings.
__mins driving to your place
Get an instant, personalised result:
- Show sellers you’re serious
- Secure viewings faster with agents
- No impact on your credit score
Your mortgage
Notes
Staying secure when looking for property
Ensure you're up to date with our latest advice on how to avoid fraud or scams when looking for property online.
Visit our security centre to find out moreDisclaimer - Property reference KEA250036. The information displayed about this property comprises a property advertisement. Rightmove.co.uk makes no warranty as to the accuracy or completeness of the advertisement or any linked or associated information, and Rightmove has no control over the content. This property advertisement does not constitute property particulars. The information is provided and maintained by Kennedys, Bridport. Please contact the selling agent or developer directly to obtain any information which may be available under the terms of The Energy Performance of Buildings (Certificates and Inspections) (England and Wales) Regulations 2007 or the Home Report if in relation to a residential property in Scotland.
*This is the average speed from the provider with the fastest broadband package available at this postcode. The average speed displayed is based on the download speeds of at least 50% of customers at peak time (8pm to 10pm). Fibre/cable services at the postcode are subject to availability and may differ between properties within a postcode. Speeds can be affected by a range of technical and environmental factors. The speed at the property may be lower than that listed above. You can check the estimated speed and confirm availability to a property prior to purchasing on the broadband provider's website. Providers may increase charges. The information is provided and maintained by Decision Technologies Limited. **This is indicative only and based on a 2-person household with multiple devices and simultaneous usage. Broadband performance is affected by multiple factors including number of occupants and devices, simultaneous usage, router range etc. For more information speak to your broadband provider.
Map data ©OpenStreetMap contributors.







