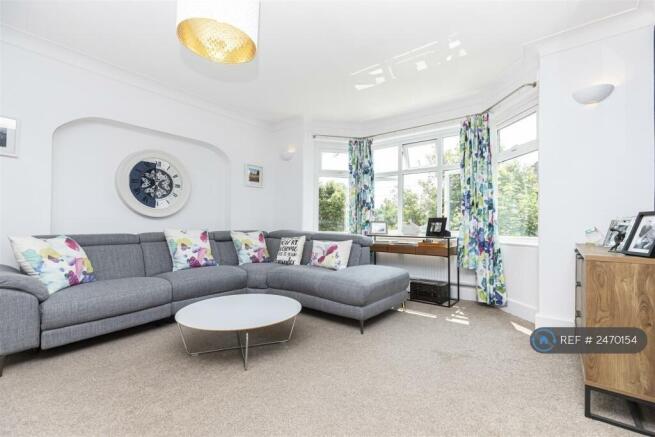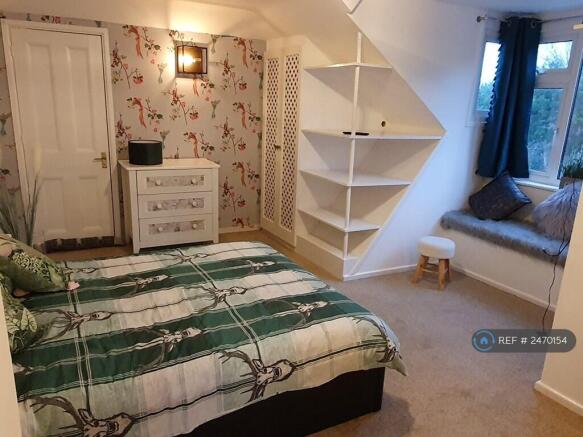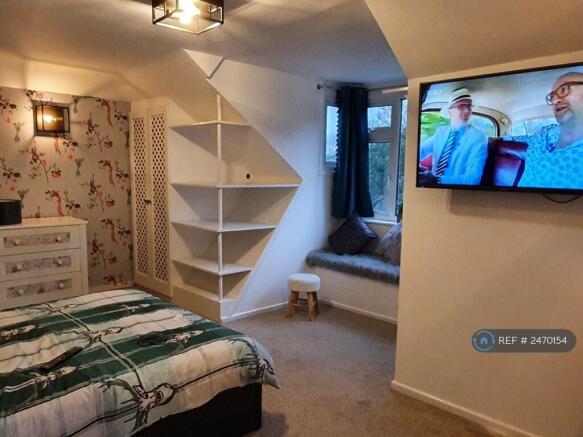Queens Park South Drive, Bournemouth, BH8

Letting details
- Let available date:
- Now
- Deposit:
- £0A deposit provides security for a landlord against damage, or unpaid rent by a tenant.Read more about deposit in our glossary page.
- Min. Tenancy:
- Ask agent How long the landlord offers to let the property for.Read more about tenancy length in our glossary page.
- Let type:
- Long term
- Furnish type:
- Furnished
- Council Tax:
- Ask agent
- PROPERTY TYPE
Maisonette
- BEDROOMS
3
- BATHROOMS
2
- SIZE
Ask agent
Key features
- No Agent Fees
- Students Can Enquire
- Property Reference Number: 2470154
Description
We offer this property on a short term (2 - 3 month hire) basis not for long term rental basis. The property is ideal for those in between house sales, insurance works on thier own property or other short term hire.
This property is currently for sale and any occupants would need to agree to allow viewings.
The property can accommodate families or 2 sharers but not more than 2 sharers as this would contravine HMO regulations.
The property would be cleaned on a monthly basis as part of the service provision.
The property is available for a maximum of 90 days rental at any time and no tenancy right are offered. This is a short term rental hire agreement.
Damage bond to be agreed.
Key features
- Refurbished substantial apartment set over the entire 1st and 2nd floor of this Victorian property
- An impressive landing providing access to the balcony with views across Queens Park Golf Course
- Located within easy access to the Wessex Way with RBH & JP Morgan just moments away.
- Large rear garden with patio, mainly laid to lawn accessed via a side entrance
- Impressive lounge with large bay aspect which overlooks the rear garden
- Your own Private entrance, new consumer board and upgraded electric’s throughout
- Newly installed kitchen / breakfast room with stone worktops and integrated appliances
- Three large double bedrooms with two bathrooms including a newly modernized suite on the first floor.
Property description
An EXTREMELY SPACIOUS MAISONETTE Apartment set over the 1st and 2nd floor with VIEWS ACROSS QUEENS PARK golf course from the balcony. This fully renovated and redecorated apartment boasts new modern kitchen / breakfast, bathroom, large rooms with LOTS OF CHARACTER and a SUBSTANTIAL REAR GARDEN with side access to a driveway leading to the double garage.
Located in the prestigious Queens Park and adjacent to the golf course this property offers an ideal location. Just a short walk to BH Live and within easy access of the Wessex Way providing an easy commute into Bournemouth and out towards the A31. The Town Centre and Beach are just a short drive with Bournemouth Hospital, Castle point and JP Morgan on the doorstep. In addition you are within close proximity to a number of both state and grammar schools including Park School and Talbot Heath just 10 mins drive. For a full outline of school catchment and their Ofsted results visit the property on our website and view our interactive mapping system.
On approach the main building offers great curb appeal with lots of original character. The large driveway offers the ability to drive in and out and there is a further large garage at the front of the property which comes with this property.
As you enter the property through a private entrance on the Ground Floor, there is some handy storage including a cupboard for the washing machine to keep the noisy appliance out of the way.
As you head up to the First Floor you are greeted with an immense landing area giving access to the principle rooms, as well as access out to the front balcony with views that overlook towards Queens Park golf course, it has a stone floor with a metal railing all around.
The Lounge is an impressive size with a large bay aspect overlooking the rear garden. The beautiful high ceilings are adorned with a ceiling rose and central chandelier light emphasized by the white wash walls and ceiling. The room is completed with a carpeted floor and central feature fireplace.
The newly installed kitchen/ breakfast room maximises space and fuses the original character with all the modern attributes one would desire. The stone worktop runs along the far side with grey stone splash back then extends along the back wall with a Belfast sink sunken into. The stone worktop then continues through the middle of the room with an overhang creating a breakfast bar with integrated induction and Elica extractor above. There are a selection of midnight blue wooden floor to ceiling units delivering an abundance of storage space with eye-line microwave and oven integrated. The extensive storage continues with base and eye line units in the stylish midnight blue finish throughout, with integrated dishwasher close to the sink. There is space for a free standing American style fridge/freezer and the room is finished with spotlights and laminate flooring.
There are two bedrooms on the First Floor, the largest is at the front of the property benefiting from an extensive built in wardrobe unit running along the entire wall and a large bay window overlooking the front. The second bedroom is another good sized double room with views across the rear garden, both rooms have neutral decor and carpeted floors.
The family sized bathroom is adjacent to the second bedroom and consists of a newly installed full modern suite consisting of square 'P' Shaped bath with rain shower over, glass enclosure and grey tiled surround, radiator, WC, floor to ceiling storage which also houses the boiler and stylish basin with storage beneath.
As you ascend to the second floor, the Master bedroom is impressive in size and large aspect. There is a selection of fitted wardrobes and shelving options with access to the eaves storage. There is also an additional bathroom with a bath, vanity basin and WC.
The property comes with use of a rear garden area which offers a large area laid to lawn. Entry is via a gated side entrance, with a lower level area for dining which then steps up to the lawn. There is also a driveway leading up to the double garage which is accessed to the side of the plot from St Ledgers Road.
The monthly hire fee is £2000 per 30 days without bills or £2500 with bills.
There is a final exit cleaning fee payment of £250.
Summary & Exclusions:
- Rent Amount: £2,000.00 per month (£461.54 per week)
- Deposit / Bond: £0.00
- 3 Bedrooms
- 2 Bathrooms
- Property comes furnished
- Available to move in from 30 May 2025
- Minimum tenancy term is 2 months
- Maximum number of tenants is 5
- Students welcome to enquire
- Pets considered / by arrangement
- No Smokers
- Family Friendly
- Bills not included
- Property has parking
- Property has garden access
- EPC Rating: C
If calling, please quote reference: 2470154
Fees:
You will not be charged any admin fees.
** Contact today to book a viewing and have the landlord show you round! **
Request Details form responded to 24/7, with phone bookings available 9am-9pm, 7 days a week.
- COUNCIL TAXA payment made to your local authority in order to pay for local services like schools, libraries, and refuse collection. The amount you pay depends on the value of the property.Read more about council Tax in our glossary page.
- Ask agent
- PARKINGDetails of how and where vehicles can be parked, and any associated costs.Read more about parking in our glossary page.
- Private
- GARDENA property has access to an outdoor space, which could be private or shared.
- Private garden
- ACCESSIBILITYHow a property has been adapted to meet the needs of vulnerable or disabled individuals.Read more about accessibility in our glossary page.
- Ask agent
Energy performance certificate - ask agent
Queens Park South Drive, Bournemouth, BH8
Add an important place to see how long it'd take to get there from our property listings.
__mins driving to your place
Notes
Staying secure when looking for property
Ensure you're up to date with our latest advice on how to avoid fraud or scams when looking for property online.
Visit our security centre to find out moreDisclaimer - Property reference 247015402052025. The information displayed about this property comprises a property advertisement. Rightmove.co.uk makes no warranty as to the accuracy or completeness of the advertisement or any linked or associated information, and Rightmove has no control over the content. This property advertisement does not constitute property particulars. The information is provided and maintained by OpenRent, London. Please contact the selling agent or developer directly to obtain any information which may be available under the terms of The Energy Performance of Buildings (Certificates and Inspections) (England and Wales) Regulations 2007 or the Home Report if in relation to a residential property in Scotland.
*This is the average speed from the provider with the fastest broadband package available at this postcode. The average speed displayed is based on the download speeds of at least 50% of customers at peak time (8pm to 10pm). Fibre/cable services at the postcode are subject to availability and may differ between properties within a postcode. Speeds can be affected by a range of technical and environmental factors. The speed at the property may be lower than that listed above. You can check the estimated speed and confirm availability to a property prior to purchasing on the broadband provider's website. Providers may increase charges. The information is provided and maintained by Decision Technologies Limited. **This is indicative only and based on a 2-person household with multiple devices and simultaneous usage. Broadband performance is affected by multiple factors including number of occupants and devices, simultaneous usage, router range etc. For more information speak to your broadband provider.
Map data ©OpenStreetMap contributors.



