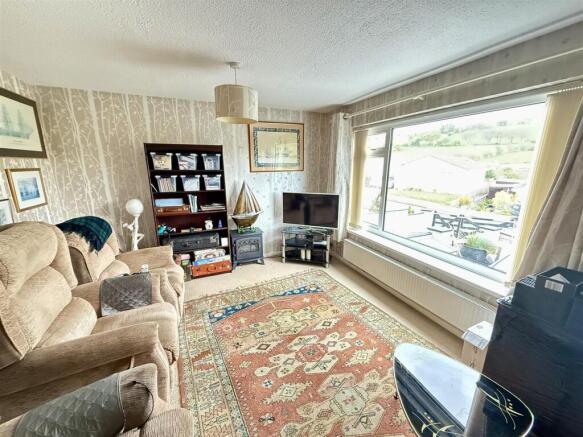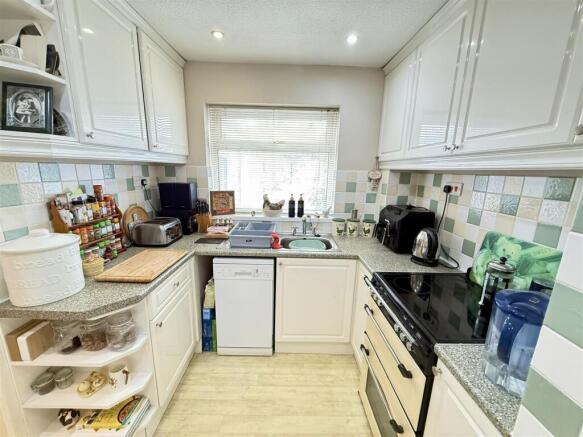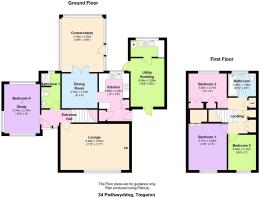Pwllswyddog, Tregaron

- PROPERTY TYPE
House
- BEDROOMS
4
- BATHROOMS
2
- SIZE
1,045 sq ft
97 sq m
- TENUREDescribes how you own a property. There are different types of tenure - freehold, leasehold, and commonhold.Read more about tenure in our glossary page.
Freehold
Key features
- Modern 4 Bed Detached House with conservatory and ground floor bedroom with wet room
- Superb Rural & Hillside Views
- Outskirts of Tregaron Market Town
- Oil central Heating
- UPVC double glazing
- Beautiful Landscaped rear Garden
- Lots of off road Parking
- Immaculate order throughout
- No work required to move in
Description
DECEPTIVELY SPACIOUS WITH 4 BEDROOMS, 2 BATHROOMS, CONSERVATORY, OIL CENTRAL HEATING AND DOUBLE GLAZING. OFF ROAD PARKING FOR 3 CARS PLUS A CAR PORT WITH ITS OWN DRIVE.
THE BEAUTIFULLY LANDSCAPED AND EASILY MAINTAINED REAR GARDEN IS A PARTICULAR FEATURE, WITH SEVERAL USEFUL WORKSHOPS/STUDIOS
Location - Located on a residential estate on the outskirts of the Market Town of Tregaron, with all the benefits of a bustling town with shops, pub, garage and schools. Close to Cors Caron nature reserve and with excellent walking on the hills. Aberaeron and Aberystwyth are about 30 minutes drive and Lampeter around 20 minutes, all with large supermarkets, medical and leisure facilities.
Directions - From Aberaeron take the A487 north to the next village of Aberarth. Turn of Right on to the B4577 signed to Cross Inn and Tregaron. Follow the road through, Pennant, Cross Inn, Bethania, Penuwch and Tyncelyn Villages. As you come in to Tregaron turn off left just before the Rugby Club and left again at the end of the road. Take the first estate road on the right and then turn right again. Number 34 will be found on the right hand side. Being the last of this design of house on the road.
The Property - Built in the late C1970's of traditional construction and since modernized and extended with double glazing, oil central heating and uprated insulation. the house is presented in immaculate condition and requires no work to move in to. It is ideal for an extended family with the down stairs bedroom extension and adjacent bathroom. It comprises:-
Front Entrance - Steps lead up from the forecourt to a covered Porch with a fully glazed Upvc front door to the Central Hallway
Lounge - 5.26m x 3.53m (17'3 x 11'7 ) - With a large picture window - overlooking the countryside and hills.
Wet Room - A fully equipped Wet Room with a white Vanity unit with toilet, wash basin and cupboards and a large shower with a direct feed shower over
Bedroom 4/Study - 3.76m x 2.74m (12'4 x 9') - Situated on the ground floor and with windows to three sides this light and bright room is ideal as a study or as a bedroom for an extended family member
Dining Room - 2.74mx 2.74m (9'x 9') - With doorway to kitchen and double french doors to the Conservatory
Conservatory - 4.19m x 3.20m (13'9 x 10'6) - built on dwarf walls with a tinted poly-carbonate roof. Double doors to the rear garden
Kitchen - 3.66m max x 2.34m (12' max x 7'8) - A well planned room with a range of base and wall cupboards, stainless steel sink, built-in Pantry and understairs storage cupboard. A Leisure Gourmet Classic electric oven and space for an under-counter fridge. Plumbed for washing machine, which could be moved to the External Laundry making room for a dishwasher or extra cupboard space if desired.
First Floor Landing - With access to a boarded and double insulated loft with a light. A single Airing Cupboard, double linen Cupboard and a Storage Cupboard/spare wardrobe
Bedroom 1 - 3.71m x 3.05m (12'2 x 10') - With double built-in wardrobes and the panoramic views
Bedroom 2 - 3.05m x 2.74m (10' x 9') - Overlooking the rear garden and with triple built in wardrobes
Bedroom 3 - 2.84m x 2.13m (9'4 x 7') - Front facing with the view
Bathroom 2 - 2.08m x 1.88m (6'10 x 6'2) - Half tiled with a white suite comprising toilet, wash basin and bath
Externally - Front - A large forecourt laid to tarmac to provide off road parking for 3 vehicles. Plus a separate drive way leading to utility area and back door.
Rear Garden - This garden is a particularly delightful feature, being larger than the average, it has been carefully landscaped to provide changing colour and interest throughout the seasons. Easily maintained gravel and bark beds planted with shrubs, flowers, bulbs, perennials and herbaceous plants, Trees and hedges. Two paved patios and a large timber workshop 14' x 8' with power and light. Two summerhouses/cabins and shed.
Utility Building - 5.08m x 2.59m (16'8 x 8'6) - Originally built as the Garage but now divided in to a storage room and an External Laundry with stainless steel sink, plumbing for a washing machine, space for freezer and tumble drier. Worcester oil central heating boiler
Services - Mains electric, water and drainage. Oil central heating, Upvc double glazing. Good mobile and internet signals
The View -
Property Notes - The house is offered for sale to include carpets and curtains Other items maybe available by negotiation
Council Tax Band - D - Amount Payable: £2296
Brochures
Pwllswyddog, TregaronBrochure- COUNCIL TAXA payment made to your local authority in order to pay for local services like schools, libraries, and refuse collection. The amount you pay depends on the value of the property.Read more about council Tax in our glossary page.
- Band: D
- PARKINGDetails of how and where vehicles can be parked, and any associated costs.Read more about parking in our glossary page.
- Yes
- GARDENA property has access to an outdoor space, which could be private or shared.
- Yes
- ACCESSIBILITYHow a property has been adapted to meet the needs of vulnerable or disabled individuals.Read more about accessibility in our glossary page.
- Ask agent
Pwllswyddog, Tregaron
Add an important place to see how long it'd take to get there from our property listings.
__mins driving to your place
Get an instant, personalised result:
- Show sellers you’re serious
- Secure viewings faster with agents
- No impact on your credit score
Your mortgage
Notes
Staying secure when looking for property
Ensure you're up to date with our latest advice on how to avoid fraud or scams when looking for property online.
Visit our security centre to find out moreDisclaimer - Property reference 33851009. The information displayed about this property comprises a property advertisement. Rightmove.co.uk makes no warranty as to the accuracy or completeness of the advertisement or any linked or associated information, and Rightmove has no control over the content. This property advertisement does not constitute property particulars. The information is provided and maintained by Evans Bros, Lampeter. Please contact the selling agent or developer directly to obtain any information which may be available under the terms of The Energy Performance of Buildings (Certificates and Inspections) (England and Wales) Regulations 2007 or the Home Report if in relation to a residential property in Scotland.
*This is the average speed from the provider with the fastest broadband package available at this postcode. The average speed displayed is based on the download speeds of at least 50% of customers at peak time (8pm to 10pm). Fibre/cable services at the postcode are subject to availability and may differ between properties within a postcode. Speeds can be affected by a range of technical and environmental factors. The speed at the property may be lower than that listed above. You can check the estimated speed and confirm availability to a property prior to purchasing on the broadband provider's website. Providers may increase charges. The information is provided and maintained by Decision Technologies Limited. **This is indicative only and based on a 2-person household with multiple devices and simultaneous usage. Broadband performance is affected by multiple factors including number of occupants and devices, simultaneous usage, router range etc. For more information speak to your broadband provider.
Map data ©OpenStreetMap contributors.




