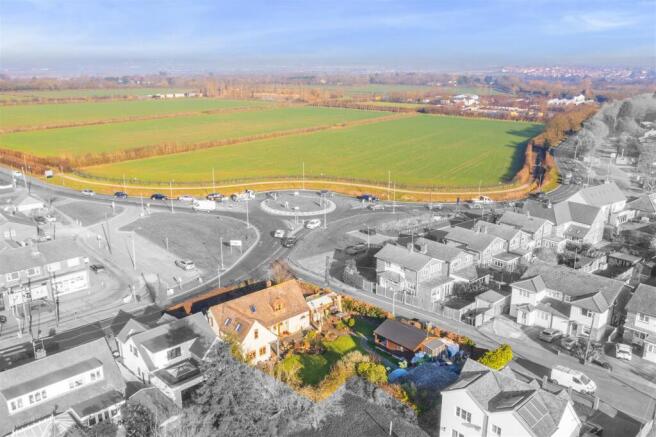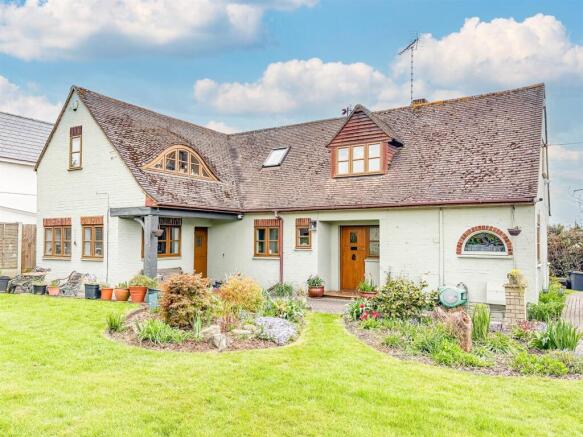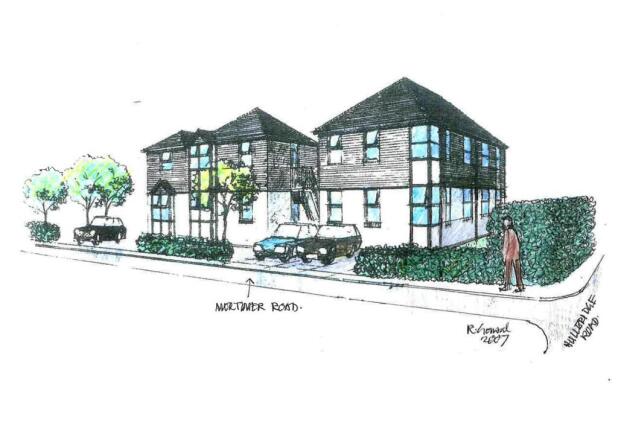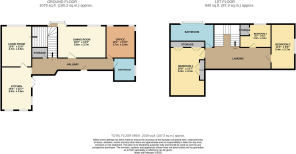
Hullbridge Road, Rayleigh
- PROPERTY TYPE
Land
- BEDROOMS
4
- BATHROOMS
2
- SIZE
Ask agent
Key features
- Detached Four Bedroom
- Spacious South Facing Rear Garden
- 07/00767/FUL - Planning Passed for 7 Apartments
- Excellent Location & further development potential
- Outbuildings
- Spacious Kitchen Diner
- Close To Local Amenities
- Office
- Gated Off Street Parking
- Two Bathrooms
Description
The location is particularly advantageous, as it offers easy access to all that Rayleigh has to offer, including local shops, schools, and recreational facilities. Additionally, the property enjoys delightful views of surrounding fields, enhancing the tranquil atmosphere of the area.
The main dwelling offers an abundance of space and character with four generous bedrooms, including a master suite with vaulted ceilings, multiple reception rooms, guest WC, secluded lounge and a spacious modern kitchen. The property boasts a private and secure entrance, with an electronic entrance gate to front and a secure electric gate to the rear; big enough for all vehicles.
For those with an eye for development, the property comes with previously approved plans for the construction of two one-bedroom flats and two two-bedroom flats within the main building, as well as a new two-storey building containing two two-bedroom flats and a further 2 bedroom maisonette. This presents a fantastic opportunity to create additional living spaces or investment units, with access to car parking available from Mortimer Road.
Surveys have already been conducted, and drainage has been installed, streamlining the process for any potential development. The vendors have confirmed the planning approved and was made live in 2007 but we are waiting for supporting documents.
Entrance - Entered via a solid wood door, wood effect flooring through-out. Stairs to first floor with storage cupboards. Doors to : Lounge, Kitchen, Dining Room, Office and Guest Bathroom.
Kitchen - 3.53m x 4.98m (11'7 x 16'4) - Tiled floors, eye and base level units, double glazed windows to the front and side aspect, wall mounted radiator, breakfast island with cupboard storage, range cooker and double oven with gas hob and hot plate, space for double fridge freezer, sink with mixer tap, cupboard space for washer drier.
Living Room - 3.51m x 4.72m (11'6 x 15'6) - Carpeted flooring, wall mounted radiator, power points, feature wooden panels on the ceiling, feature fireplace and double glazed windows.
Dining Room - 3.71m x 5.56m (12'2 x 18'3 ) - Carpeted flooring, double glazed floor to ceiling window to the rear, wall mounted radiator, feature fire with bricks surround, space for storage, feature wooden beams.
Front Office / Bedroom Four - 3.68m x 3.35m (12'1 x 11'0 ) - Wooden flooring throughout, double glazed windows, wall mounted radiator, power points, space for storage, feature wooden beams with a ceiling mounted light.
Bathroom - Tiled flooring, vanity sink unit, WC, bath, wall mounted radiator, obscure double glazed window to the side.
Bedroom One - 6.30m x 4.14m (20'8 x 13'7 ) - Feature wooden beams to ceiling, vaulted ceiling, carpeted flooring, space for storage, built in wardrobes, wall mounted radiator and double glazed velux windows.
Bedroom Two - 3.35m x 2.74m (11'0 x 9'0 ) - Carpeted flooring , wall mounted radiator, power points , obscure double glazed window to the side and fitted wardrobe unit and storage cupboard.
Bedroom Three - 2.92m x 2.84m (9'7 x 9'4 ) - Carpeted flooring, double glazed window to the rear, wall mounted radiator, power points and storage cupboard/ wardrobe.
Bathroom - Tiled flooring throughout, bath, wall mounted radiator, storage, vanity unit sink, WC, panelled wall beneath obscure double glazed and corner shower unit.
Exterior - Decking and patio at the rear the remainder laid to lawn, mature shrubs, two sheds with storage space and outbuilding, garage and a stone walk way leading to off street parking via gate at the rear.
Planning - 07/00767/FUL - Planning Passed for 7 Flats. The council have recently indicated that the plans are still live as work was started with services to the site in 2007. We are waiting for full documentation as the time elapsed has been considerable. The vendors have informed us the planning above was passed on appeal historically.
Convert Existing Property into 2 x 1 Bedroom and 2 x 2 Bedroom Flats and Erect a new 2 Storey Building Containing 2 x 2 Bedroom Flats and One Two Storey Maisonette. Access to Car Parking from Mortimer Road.
Works Started 2007:
Council : Building regulation application file, reference 10/00616/DAL3BN. On the file we have inspection notes that show the commencement of soil pipes/inspection chamber was observed by a Building Control Officer and therefore this would constitute a technical start to the development.
Purchase - Freehold Interest.
Due Diligence - We advised all interested parties to seek external advice on GDV's and surveys.
The Main Dwelling - Currently a stunning four bedroom detached family home in excellent order through-out. This would be an ideal conversion to four self contained units.
Brochures
Hullbridge Road, RayleighBrochureEnergy Performance Certificates
EE RatingHullbridge Road, Rayleigh
NEAREST STATIONS
Distances are straight line measurements from the centre of the postcode- Rayleigh Station1.0 miles
- Hockley Station2.1 miles
- Battlesbridge Station2.5 miles
Notes
Disclaimer - Property reference 33857985. The information displayed about this property comprises a property advertisement. Rightmove.co.uk makes no warranty as to the accuracy or completeness of the advertisement or any linked or associated information, and Rightmove has no control over the content. This property advertisement does not constitute property particulars. The information is provided and maintained by Bear Estate Agents, Hockley. Please contact the selling agent or developer directly to obtain any information which may be available under the terms of The Energy Performance of Buildings (Certificates and Inspections) (England and Wales) Regulations 2007 or the Home Report if in relation to a residential property in Scotland.
Map data ©OpenStreetMap contributors.







