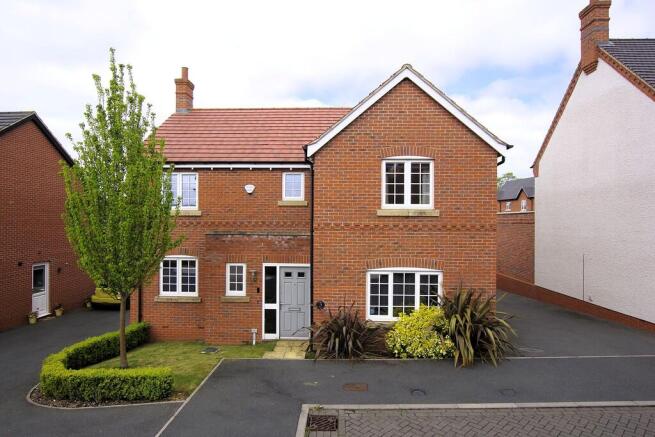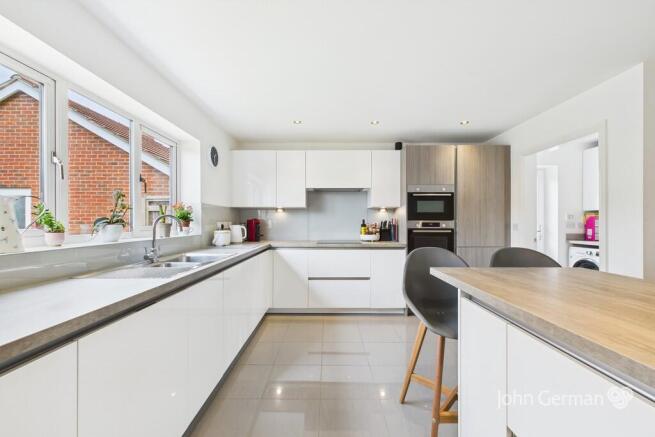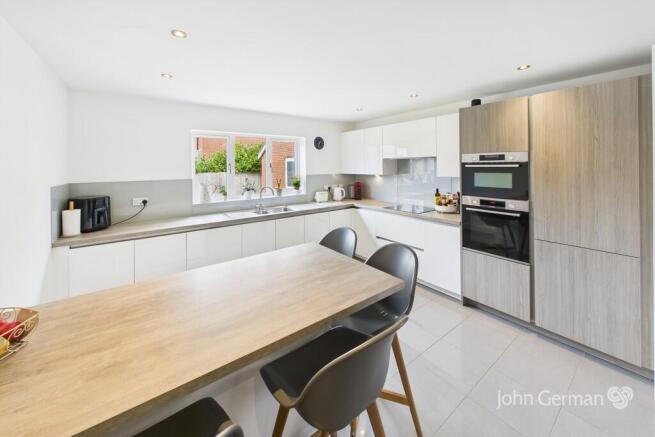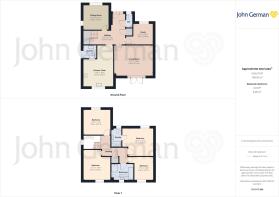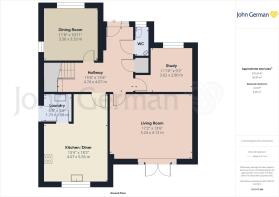
Nursery Close, Ravenstone

- PROPERTY TYPE
Detached
- BEDROOMS
4
- BATHROOMS
2
- SIZE
Ask agent
- TENUREDescribes how you own a property. There are different types of tenure - freehold, leasehold, and commonhold.Read more about tenure in our glossary page.
Freehold
Key features
- Exclusive detached residence
- Quiet, private cul de sac location
- Stunning open plan kitchen/living with designer finishes
- Multiple flexible reception rooms
- Elegant principal suite with dressing area & en suite
- Luxury bathroom with separate shower & bath
- Ample parking and detached garage
- EPC rating B. Council tax band E
- Close to schools, local amenities & countryside walks
- VIRTUAL 360 TOUR AVAILABLE
Description
Ravenstone is a charming and highly sought-after village in North West Leicestershire, known for its friendly community atmosphere and attractive countryside setting. Ideally located just minutes from Ashby-de-la-Zouch and major road links including the M42, it offers excellent commuter access while retaining a peaceful, rural feel. The village itself boasts a well-regarded primary school, a traditional pub, a village hall, and access to scenic walking routes, with a wider range of shops, dining, and leisure facilities easily available in nearby Ashby.
Ground Floor
The entrance door opens to reveal a wide L-shaped reception hallway offering a lovely first impression with polished porcelain tiles underfoot and a turning staircase leading off, arranged around the hall.
The heart of the home-and where everyone naturally gathers-is the stunning open-plan kitchen/living space. The kitchen is by Rotpunkt and is beautifully appointed with contemporary white high-gloss base and wall-mounted cabinets wrapping around two sides, it features contrasting countertops and an inset 1½ bowl sink with mixer tap. Integrated appliances include an induction hob, oven, microwave, fridge/freezer and dishwasher. A large breakfast island forms the perfect family hub for morning coffee or casual meals. Porcelain tiles continue throughout into the adjacent utility room which provides space for a washing machine and tumble dryer, additional cabinetry, and a uPVC door leading out to the driveway. The beautifully proportioned living room sits to the rear of the home and enjoys French doors opening directly onto the rear gardens, along with the added benefit of an air-conditioning unit.
A separate dining room is ideal for formal entertaining, while the third reception room offers flexible use as a study, home office, or family room. A turning balustrade staircase rises to the spacious first-floor landing, off which you'll find four excellent double bedrooms-perfect for growing families.
The principal bedroom suite is a fantastic size, easily accommodating the largest of beds. It also benefits from its own air-conditioning unit for year-round comfort and a private en suite shower room fitted with an oversized double shower enclosure, stylish tiling, pedestal wash basin, WC, and a chrome ladder-style towel radiator.
The principal family bathroom is beautifully finished with a crisp white suite including a panelled bath with mixer shower tap, pedestal wash basin, WC and a separate oversized shower cubicle with tiled walls and a mains-fed shower. A striking 5-foot high chrome ladder towel radiator completes the space.
Outside
Set within a quiet cul-de-sac, this superb four-bedroom family home enjoys an excellent driveway to the side, a single garage, and a private rear garden featuring a patio area and lawn-perfect for relaxing or entertaining.
Tenure: Freehold (purchasers are advised to satisfy themselves as to the tenure via their legal representative).
Please note: It is quite common for some properties to have a Ring doorbell and internal recording devices. There is a communal charge of £210 per annum.
Property construction: Standard
Parking: Drive
Electricity supply: Mains
Water supply: Mains
Sewerage: Mains
Heating: Mains gas
(Purchasers are advised to satisfy themselves as to their suitability).
Broadband type: Fibre
See Ofcom link for speed:
Mobile signal/coverage: See Ofcom link
Local Authority/Tax Band: North West Leicestershire District Council / Tax Band E
Useful Websites:
Our Ref: JGA/28042025
The property information provided by John German Estate Agents Ltd is based on enquiries made of the vendor and from information available in the public domain. If there is any point on which you require further clarification, please contact the office and we will be pleased to check the information for you, particularly if contemplating travelling some distance to view the property. Please note if your enquiry is of a legal or structural nature, we advise you to seek advice from a qualified professional in their relevant field.
We are required by law to comply fully with The Money Laundering Regulations 2017 and as such need to complete AML ID verification and proof / source of funds checks on all buyers and, where relevant, cash donors once an offer is accepted on a property. We use the Checkboard app to complete the necessary checks, this is not a credit check and therefore will have no effect on your credit history. With effect from 1st March 2025 a non-refundable compliance fee of £30.00 inc. VAT per buyer / donor will be required to be paid in advance when an offer is agreed and prior to a sales memorandum being issued.
Brochures
Brochure- COUNCIL TAXA payment made to your local authority in order to pay for local services like schools, libraries, and refuse collection. The amount you pay depends on the value of the property.Read more about council Tax in our glossary page.
- Band: E
- PARKINGDetails of how and where vehicles can be parked, and any associated costs.Read more about parking in our glossary page.
- Garage,Off street
- GARDENA property has access to an outdoor space, which could be private or shared.
- Yes
- ACCESSIBILITYHow a property has been adapted to meet the needs of vulnerable or disabled individuals.Read more about accessibility in our glossary page.
- Ask agent
Nursery Close, Ravenstone
Add an important place to see how long it'd take to get there from our property listings.
__mins driving to your place
Get an instant, personalised result:
- Show sellers you’re serious
- Secure viewings faster with agents
- No impact on your credit score



Your mortgage
Notes
Staying secure when looking for property
Ensure you're up to date with our latest advice on how to avoid fraud or scams when looking for property online.
Visit our security centre to find out moreDisclaimer - Property reference 100953102986. The information displayed about this property comprises a property advertisement. Rightmove.co.uk makes no warranty as to the accuracy or completeness of the advertisement or any linked or associated information, and Rightmove has no control over the content. This property advertisement does not constitute property particulars. The information is provided and maintained by John German, Ashby de la Zouch. Please contact the selling agent or developer directly to obtain any information which may be available under the terms of The Energy Performance of Buildings (Certificates and Inspections) (England and Wales) Regulations 2007 or the Home Report if in relation to a residential property in Scotland.
*This is the average speed from the provider with the fastest broadband package available at this postcode. The average speed displayed is based on the download speeds of at least 50% of customers at peak time (8pm to 10pm). Fibre/cable services at the postcode are subject to availability and may differ between properties within a postcode. Speeds can be affected by a range of technical and environmental factors. The speed at the property may be lower than that listed above. You can check the estimated speed and confirm availability to a property prior to purchasing on the broadband provider's website. Providers may increase charges. The information is provided and maintained by Decision Technologies Limited. **This is indicative only and based on a 2-person household with multiple devices and simultaneous usage. Broadband performance is affected by multiple factors including number of occupants and devices, simultaneous usage, router range etc. For more information speak to your broadband provider.
Map data ©OpenStreetMap contributors.
