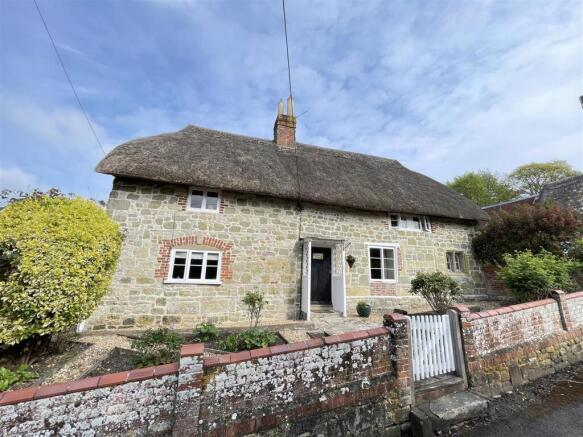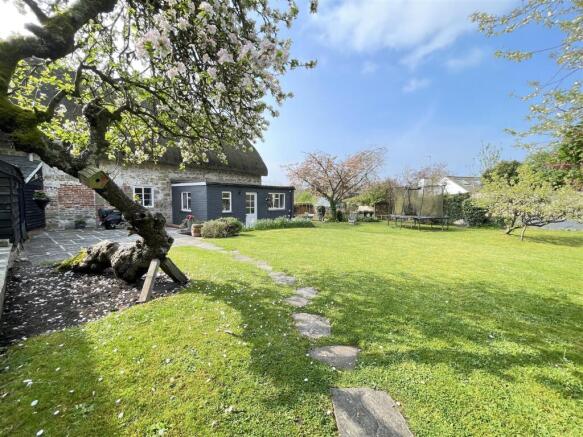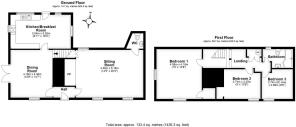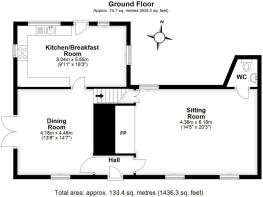
Barford St. Martin, Salisbury

- PROPERTY TYPE
Detached
- BEDROOMS
3
- BATHROOMS
1
- SIZE
1,437 sq ft
134 sq m
- TENUREDescribes how you own a property. There are different types of tenure - freehold, leasehold, and commonhold.Read more about tenure in our glossary page.
Freehold
Key features
- Detached Grade II Listed cottage
- Inglenook fireplace
- Quiet location
- Heart of the village
- Character features
- 0.25 acres of walled garden
- Vegetable garden
- Oil central heating
- Extension possibility
Description
Description - A delightful detached cottage, full of character, situated in a slightly elevated position, in a quiet location in the heart of the village and believed to date back to the 17th century. Character features include wide oak boarded doors, inglenook fireplace, deep window sills, flagstone flooring and ceiling timbers. The ceiling heights are good and the cottage is set in a lovely plot of about 0.25 acres of walled gardens. On the ground floor there is a small entrance hall, cloakroom, large sitting room with inglenook fireplace, dining room with French doors to the garden and kitchen/breakfast room to the rear. On the first floor there are three bedrooms and a family bathroom. The gardens are a particular feature with cottage garden to the front, large vegetable area to the side and substantial area of lawn with fruit trees to the rear. This is enclosed by brick and stone walls with inset wrought iron gate leading to further area of garden and parking to the rear. The property is grade II listed but full planning permission was previously granted for two storey and single storey extensions to the rear to considerably enlarge the cottage.
The pretty village of Barford St Martin lies in the Nadder Valley, approximately 5 miles to the west of Salisbury, with a church, public house, nursery school and petrol station with convenience store. The thriving market town of Wilton is about 2 miles away, 3 miles west of the historic Cathedral City of Salisbury. Wilton features the beautiful Italianate Church of St Mary & St Nicholas, a comprehensive range of shops and facilities including a local market, baker, Co-op supermarket, coffee shops, doctor’s surgery and dentist. Tisbury, also with a mainline station and a good range of daily facilities, is about 7 miles to the west.
Communications in the area are excellent with the A303 about 7 miles to the north providing a link to the M3, M25 and London or the West Country. Salisbury Station offers a mainline service to London Waterloo taking 1.5 hours.
Entrance Hall - Flagstone floor. Doors to sitting and dining rooms.
Sitting Room - Inglenook fireplace with bressumer beam and Villager wood-burner, double cupboard to side, ceiling beams. Door to:
Cloakroom - With low level WC and wash-hand basin.
Dining Room - Fireplace with wood-burner (not in use), French doors to garden. Door to:
Kitchen/Breakfast Room - Triple aspect room, with door to garden. Range of work surfaces with base and wall mounted cupboards and drawers, space and plumbing for dishwasher and washing machine, further appliance space. Inset one and a half bowl ceramic sink unit with mixer tap, space for range cooker, tiled floor, oil fired boiler for heating and hot water.
First Floor - Landing - Double airing cupboard with lagged hot water tank and immersion heater, slatted shelving.
Bedroom One - Double aspect room, built-in deep wardrobe with oak door.
Bedroom Two - Wardrobe.
Bedroom Three - Access to roof space.
Bathroom - White suite of panelled bath with mixer taps, low level WC and wash-hand basin. Electric shower and glass screen, extractor fan and part tiled walls.
Outside - To the front is a cottage style garden with gravelled pathways, flowerbeds and shrubs. A timber gate leads through to the rear garden which is a particular feature having a substantial area of lawn with flowerbeds, shrubs and mature fruit trees, large terrace, large vegetable plot with greenhouse, garden shed and further shed housing the oil tank. The whole is enclosed by brick and stone walls with two wrought iron pedestrian gates leading to further area of land with adjacent gravelled parking area to the rear. In all approximately 1/4 of an acre.
Directions - Leave Salisbury on the A36 Wilton Road, proceeding through Wilton and on to the Shaftesbury Road. On reaching Barford St Martin, bear right signposted to Dinton onto the B3089. Go through the pinch point and turn first right into Short Lane. Primrose Farm will be seen on the left hand side. For parking, continue past the cottage and turn immediately left into the continuation of Mount Lane. After 25 metres, there is a gravelled parking area on the left hand side.
Services - Mains water, electricity and drainage are connected to the property. Oil fired central heating is by radiators.
Planning - Primrose Farm is Listed Grade II and also lies within the village conservation area and Area of Outstanding Natural Beauty. Full planning permission had been granted under application 16/08222/LBC dated 10th August 2016 for both two storey and single storey rear extensions.
Outgoings - The Council Tax Band is ‘F’ and the payment for the year 2025/2026 is £3,345.35.
What3words - What3Words reference is: ///incur.nurse.screen
Brochures
Short Lane (TW/19946).pdf- COUNCIL TAXA payment made to your local authority in order to pay for local services like schools, libraries, and refuse collection. The amount you pay depends on the value of the property.Read more about council Tax in our glossary page.
- Band: F
- PARKINGDetails of how and where vehicles can be parked, and any associated costs.Read more about parking in our glossary page.
- Off street
- GARDENA property has access to an outdoor space, which could be private or shared.
- Yes
- ACCESSIBILITYHow a property has been adapted to meet the needs of vulnerable or disabled individuals.Read more about accessibility in our glossary page.
- Ask agent
Energy performance certificate - ask agent
Barford St. Martin, Salisbury
Add an important place to see how long it'd take to get there from our property listings.
__mins driving to your place
Get an instant, personalised result:
- Show sellers you’re serious
- Secure viewings faster with agents
- No impact on your credit score
Your mortgage
Notes
Staying secure when looking for property
Ensure you're up to date with our latest advice on how to avoid fraud or scams when looking for property online.
Visit our security centre to find out moreDisclaimer - Property reference 33858015. The information displayed about this property comprises a property advertisement. Rightmove.co.uk makes no warranty as to the accuracy or completeness of the advertisement or any linked or associated information, and Rightmove has no control over the content. This property advertisement does not constitute property particulars. The information is provided and maintained by Whites, Salisbury. Please contact the selling agent or developer directly to obtain any information which may be available under the terms of The Energy Performance of Buildings (Certificates and Inspections) (England and Wales) Regulations 2007 or the Home Report if in relation to a residential property in Scotland.
*This is the average speed from the provider with the fastest broadband package available at this postcode. The average speed displayed is based on the download speeds of at least 50% of customers at peak time (8pm to 10pm). Fibre/cable services at the postcode are subject to availability and may differ between properties within a postcode. Speeds can be affected by a range of technical and environmental factors. The speed at the property may be lower than that listed above. You can check the estimated speed and confirm availability to a property prior to purchasing on the broadband provider's website. Providers may increase charges. The information is provided and maintained by Decision Technologies Limited. **This is indicative only and based on a 2-person household with multiple devices and simultaneous usage. Broadband performance is affected by multiple factors including number of occupants and devices, simultaneous usage, router range etc. For more information speak to your broadband provider.
Map data ©OpenStreetMap contributors.









