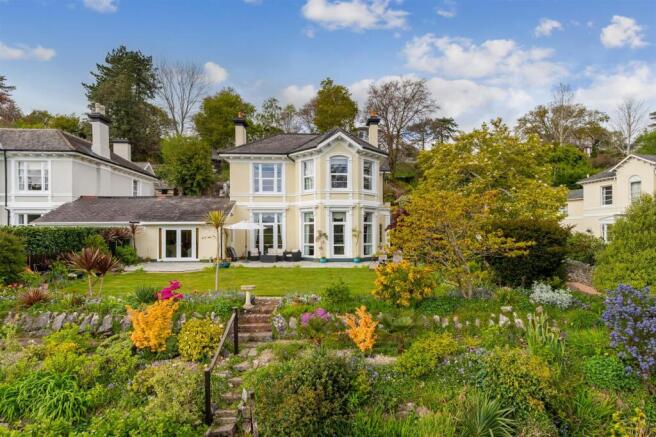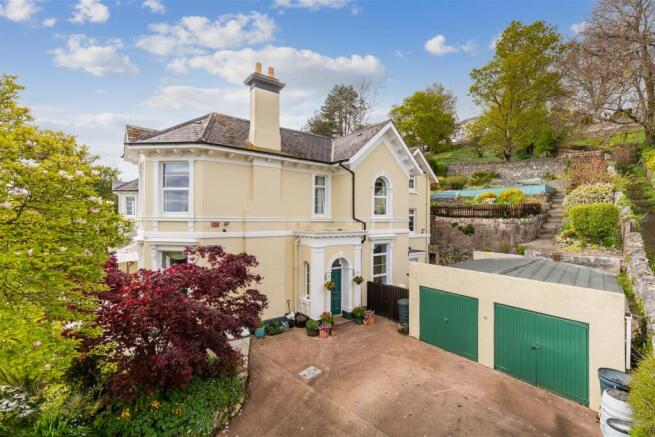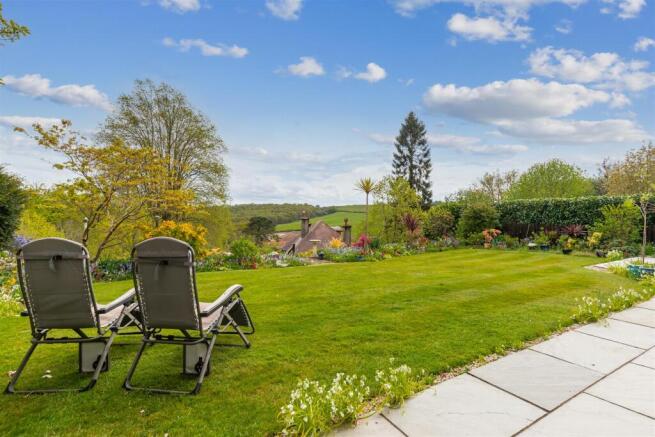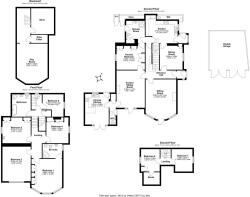
College Road, Wolborough Hill

- PROPERTY TYPE
Detached
- BEDROOMS
8
- BATHROOMS
3
- SIZE
3,677 sq ft
342 sq m
- TENUREDescribes how you own a property. There are different types of tenure - freehold, leasehold, and commonhold.Read more about tenure in our glossary page.
Freehold
Key features
- Stunning Victorian home
- 3600sqft of accommodation
- Multi-generational living
- Far reaching views
- Versatile reception space
- Up to 8 bedrooms
- Landscaped gardens
- Off road parking & double garage
- Freehold
- Council tax band: G
Description
Situation - The property is situated in Wolborough Hill, one of Newton Abbot's most sought-after residential areas. The popular residential area offers far-reaching views across the surrounding countryside while retaining an accessible location. The parks at Decoy and Bradley Valley are a short walk away, with their wooded footpaths, tennis courts and football pitches, lake and windsurfing / kayaking opportunities.
The town centre is only a short walk away with its wide range of amenities including; various shops, restaurants and cafes, supermarkets, hospital, primary and secondary schools, leisure centre and train station with main line links to London Paddington. The grammar schools in Torquay and the Exeter secondary schools are also within easy reach. Nearby is the A380 which provides access to Torbay, Exeter and the M5 beyond, whilst Dartmoor National Park and the sandy beaches of Teignmouth and Torbay are only a short distance away.
Historical Note - College Road, in particular, features a range of Victorian-era buildings that reflect the broader pattern of housing development in Newton Abbot during the railway expansion. Several notable Victorian properties line the street, likely built to accommodate the influx of railway workers and associated professionals, contributing to the town’s rapid growth in the late 19th century. Numbers 26 and its neighbour were constructed together and, as a result, share similar architecture and internal layouts—demonstrating the era’s appreciation for symmetry and aesthetically pleasing design.
Description - 26 College Road is a beautiful example of an impressive and imposing residence, occupying a delightful elevated position in the sought after residential area of Wolborough Hill. The property extends to over 3,600sqft, situated across four storeys, offering versatile accommodation that can be adapted to suit a variety of lifestyles.
The well appointed reception space is well complimented by up to 8 bedrooms, depending on how the property is to be used, which can be split between a main residence and optional annexe that can be easily incorporated into the main dwelling. Complementing the accommodation are the well-maintained gardens; the south facing formal garden to the front benefits from superb views combined with a pleasant lawn that is bordered by a range of vibrant herbaceous plants, while to the rear of the property a terraced garden offers a wonderful, quiet, retreat.
Accommodation - The main accommodation on the ground floor is both spacious and elegant, centred around a welcoming entrance hall that sets the tone for the rest of the home. To the front of the property, the generously proportioned sitting room features a broad bay window, flooding the space with natural light and providing a perfect area for relaxation or entertaining.
At the rear, the formal dining room offers an ideal setting for family meals or more elaborate dinner parties, with a convenient link to the well-appointed kitchen. The kitchen itself is fitted with a range of units and provides ample space for informal dining, supporting modern family living with practicality and style.
The self-contained annexe provides valuable flexibility, ideal for multi-generational living, guest accommodation or potential rental income. It comprises its own private entrance and hallway, leading to a comfortable sitting room and a well-equipped kitchen with access to a garden WC. A double bedroom and en-suite shower room complete this section, offering independence and comfort without compromising on space or quality.
The main house boasts seven bedrooms arranged over the first and second floors. On the first floor, the principal bedroom enjoys a delightful bay window and its own en-suite shower room, while three further double bedrooms and a fifth single bedroom are served by a generous family bathroom. The second floor includes two additional bedrooms, ideal for older children, guests, or as work-from-home spaces, and they benefit from easy access to a further WC on the landing. These upper floors provide ample space for a growing family or flexible lifestyle needs.
At basement level, the property reveals a further dimension to its accommodation with a large playroom—perfect for use as a games room, home cinema or gym—alongside a substantial store room and a separate wine cellar. This level offers both functional and recreational space, rarely found in properties of this type, and adds further appeal to this already substantial and versatile home.
Outside - The property is complemented by beautifully maintained gardens that enhance its charm and setting. To the front, the south-facing formal garden enjoys superb elevated views, with a central lawn bordered by a colourful array of herbaceous plants and mature shrubs that provide seasonal interest throughout the year. This sun-filled space is ideal for outdoor entertaining or simply relaxing and enjoying the outlook. To the rear, a thoughtfully designed terraced garden offers a more secluded and tranquil atmosphere, with sheltered seating areas and attractive planting, creating a peaceful retreat away from the bustle of daily life.
Further to its superb gardens, the property benefits from extensive off-road parking for multiple vehicles, while a double garage that can be utilised for further parking, or dry storage, is situated to the top of the driveway. In addition, to the rear of the property there is access to a gardener’s WC and additional storage.
Services - Mains water, electricity, drainage and gas. Gas fired central heating. Ofcom advises that ultrafast broadband and mobile coverage is likely via the major providers.
Viewings - Strictly by appointment through the agents please on .
Local Authority - Teignbridge District Council, Forde House, Brunel Road, Newton Abbot, Devon, TQ12 4XX. Tel: . E-mail: .
Directions - From Newton Abbot Train Station, proceed on the B3195 for ¼ of a mile and turn right signposted to Totnes and join the A381. Proceed for ¼ of a mile and take the second left onto Church Road, follow the road to the left and take the second right onto Courtenay Road, continue up the hill and straight over the crossroads. Continue for another 200 yards where the property can be found on the right hand side, opposite Penhurst Road.
What3Words: ///feels.lush.share
Brochures
College Road, Wolborough Hill- COUNCIL TAXA payment made to your local authority in order to pay for local services like schools, libraries, and refuse collection. The amount you pay depends on the value of the property.Read more about council Tax in our glossary page.
- Band: G
- PARKINGDetails of how and where vehicles can be parked, and any associated costs.Read more about parking in our glossary page.
- Yes
- GARDENA property has access to an outdoor space, which could be private or shared.
- Yes
- ACCESSIBILITYHow a property has been adapted to meet the needs of vulnerable or disabled individuals.Read more about accessibility in our glossary page.
- Ask agent
College Road, Wolborough Hill
Add an important place to see how long it'd take to get there from our property listings.
__mins driving to your place
Get an instant, personalised result:
- Show sellers you’re serious
- Secure viewings faster with agents
- No impact on your credit score
Your mortgage
Notes
Staying secure when looking for property
Ensure you're up to date with our latest advice on how to avoid fraud or scams when looking for property online.
Visit our security centre to find out moreDisclaimer - Property reference 33856042. The information displayed about this property comprises a property advertisement. Rightmove.co.uk makes no warranty as to the accuracy or completeness of the advertisement or any linked or associated information, and Rightmove has no control over the content. This property advertisement does not constitute property particulars. The information is provided and maintained by Stags, Totnes. Please contact the selling agent or developer directly to obtain any information which may be available under the terms of The Energy Performance of Buildings (Certificates and Inspections) (England and Wales) Regulations 2007 or the Home Report if in relation to a residential property in Scotland.
*This is the average speed from the provider with the fastest broadband package available at this postcode. The average speed displayed is based on the download speeds of at least 50% of customers at peak time (8pm to 10pm). Fibre/cable services at the postcode are subject to availability and may differ between properties within a postcode. Speeds can be affected by a range of technical and environmental factors. The speed at the property may be lower than that listed above. You can check the estimated speed and confirm availability to a property prior to purchasing on the broadband provider's website. Providers may increase charges. The information is provided and maintained by Decision Technologies Limited. **This is indicative only and based on a 2-person household with multiple devices and simultaneous usage. Broadband performance is affected by multiple factors including number of occupants and devices, simultaneous usage, router range etc. For more information speak to your broadband provider.
Map data ©OpenStreetMap contributors.









