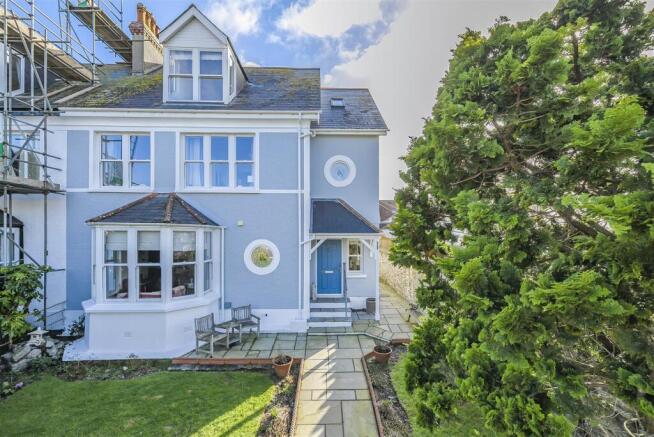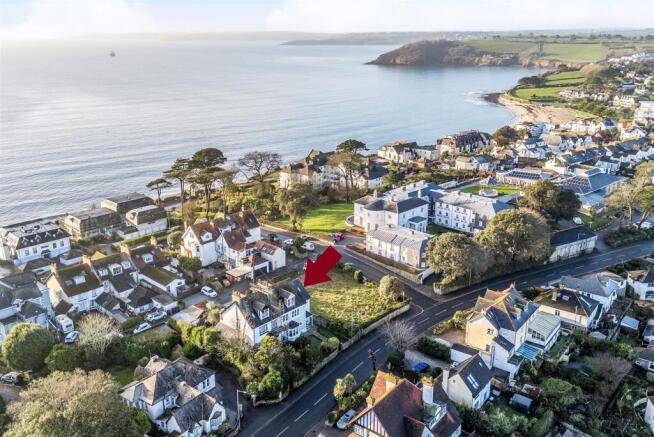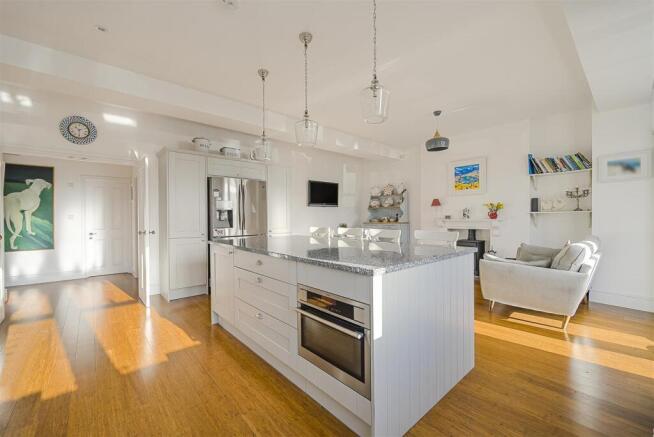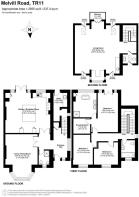
Falmouth

- PROPERTY TYPE
Semi-Detached
- BEDROOMS
3
- BATHROOMS
3
- SIZE
2,454 sq ft
228 sq m
- TENUREDescribes how you own a property. There are different types of tenure - freehold, leasehold, and commonhold.Read more about tenure in our glossary page.
Freehold
Key features
- Fabulous 3-storey house
- Sea, town and harbour views
- Substantially refurbished, extended and remodelled
- Light, spacious and extremely well appointed
- 3/4 bedrooms and 3 bath/shower rooms
- Well proportioned and adaptable living areas
- Front and rear gardens and ample private parking
- EPC rating C
Description
The Property - 'Milton House' was the subject of a complete programme of extension, refurbishment and improvement works, completed in 2018, which included a side extension to form a new entrance hall, turning staircase and signature porthole windows, the removal of internal walls for the rearrangement of the accommodation, rewiring, replastering and replumbing throughout, the installation of full uPVC double glazing, a comprehensive and efficient gas fired central heating and hot water system, the fitting of a fabulous family sized kitchen, dining and living room with Heritage range cooker and extensive polished granite worksurfaces, and double doors opening onto a broad, well enclosed and extremely sunny, south-facing rear patio - ideal for entertaining and al fresco dining etc.
A ground floor living room features a bay window to the front elevation, and a ground floor cloaks/shower room is adjacent and ideal therefore should a ground floor bedroom ultimately be required. The first/middle floor comprises the current master bedroom with glass-fronted balcony, dressing room and spacious private bathroom with five-piece suite including a free-standing bath, as well as two further double bedrooms and a family bathroom/WC.
The top floor has been designed to become a further bedroom suite if preferred, is currently configured to provide a superb, light, airy double aspect room with tall dormer windows to both the front and rear elevations, the former enjoying the ever-changing elevated views over the town to the harbour and Fal Estuary, the latter opening onto a glass-fronted south-facing balcony with views between the neighbouring properties to the sea.
The front gardens have been attractively landscaped and stocked with a pedestrian gate providing easy access onto Melvill Road, off which Avenue Road leads directly to Events Square, the harbourside and town centre. To the rear, there is a broad, well enclosed, paved sun terrace, adjacent to which a large resin-bound private parking area provides ample space for three/four vehicles as well as direct, level and easy access to the rear entrance.
In all, a superbly presented and appointed home, originally dating from the turn of the last century but, extremely rarely, ready to move straight into with no works required. An early viewing is therefore unhesitatingly recommended.
The Accommodation Comprises -
Gabled Entrance - Slate steps with handrail from the front gardens, exterior courtesy light, panelled door opening into the:-
Reception Hall - A light, welcoming reception area, double aspect, with windows to the front and side elevations, the front enjoying a view over the town to the outskirts of Flushing. Bamboo flooring, contemporary tall radiator, turning staircase with turned balustrade and hardwood handrail leading to the part galleried first and second floor landings. Cloaks cupboard, inner hall with matching double casement doors to the kitchen/breakfast room and to the:-
Living/Dining Room - Walk-in triple bay window to the front elevation enjoying an attractive outlook over the front gardens to the town beyond. Bamboo flooring, period-style fireplace with inset glass-fronted log-burner with slate hearth and timber surround. Two tall contemporary radiators, wall light points and inset downlighters.
Ground Floor Cloak/Shower Room - Attractively appointed with a white three-piece suite comprising a low flush WC, corner wash hand basin with mixer tap, tiled splashback and cupboard under, walk-in fully tiled shower cubicle with Mira instant shower and folding glazed screen. Signature circular porthole window to the front elevation with harbour glimpses, extractor fan, tall towel rail/radiator.
Kitchen/Breakfast Room - An extremely well proportioned family sized living area with double casement doors opening from the reception hall. Kitchen area with an extensive range of built-in Shaker-style grey painted units with complementary polished granite worksurfaces over with upstands. Large central island unit, again with granite worksuface, with AEG combination oven below, storage and breakfast bar. White ceramic twin butler-style sink with mixer tap, integrated Lamona dishwasher, Heritage Trio electric range cooker, Aga-style, in part tiled recess with lighting. Bamboo flooring throughout and inset downlighters to the kitchen area. Two tall contemporary-style radiator, twin sash windows to the rear elevation and double casement doors with matching sash windows to either side all overlooking and opening onto the extremely sunny and sheltered south-facing rear patio. Lounge/dining area with glass-fronted log-burner on slate hearth with timber surround. Further matching dresser-style unit with recess between with American-style fridge/freezer with pantry cupboards to either side.
Utilty Room - Doorway from the kitchen, sliding door to under-stair larder cupboard with window to the side elevation, fitted wall shelving. Wall mounted Worcester combination boiler providing domestic hot water and central heating, Horstmann computerised control panel. Fitted oak worksurface with inset butler-style sink and draining board. Part tiled walls, recesses with plumbing for washing machine and tumble dryer. Radiator, electrical trip switching, extractor fan, tall pitched ceiling with Velux roof light, inset downlighters and alarms. Part glazed and leaded door to the rear elevation and parking.
First Floor -
Landing - Fitted book shelving at mid-landing level, further porthole window to the side elevation, radiator. Turning staircase continuing to the second floor. The rooms in an anti-clockwise rotation from the top of the staircase:-
Principal Bedroom Suite - Double casement doors with matching sash-style side windows to the rear elevation opening onto a broad glazed balcony with views between the neighbouring properties to Falmouth Bay. Tall contemporary radiator, entrance lobby with doors to the en-suite bathroom and to the:-
Dressing Room - Extensive hanging, shelving and drawer space, inset downlighters, radiator.
En-Suite Bath/Shower Room - An extremely well proportioned private bathroom, with broad window to the rear elevation, again enjoying views towards Falmouth Bay. Well appointed with a white five-piece suite including his and her separate wash hand basins, both with mixer taps, cupboards under, wall mirror behind and wall light points. Free-standing bath with mixer tap, low flush WC and large walk-in fully tiled shower cubicle with glazed screen and mains-powered shower. Extractor fan, inset downlighters, tall contemporary radiator/towel rail. Airing cupboard with large capacity hot water cylinder.
Bedroom Two - Twin sash-style windows to the front elevation with a lovely view over the town and between the properties on the opposite side of Melvill Road to the harbour and outskirts of Flushing. Radiator.
Bedroom Three - Broad triple sash window to the front elevation, again enjoying views over the town and with harbour glimpses. Radiator.
Family Bathroom - Again, attractively appointed with a contemporary white suite comprising a low flush WC, wall mounted wash hand basin with mixer tap, tiled splashback and cupboards under. Moulded bath with mixer tap, glazed screen and mains-powered shower. Part tiled walls, signature porthole window to the front elevation with views over the town to the harbour. Tall towel rail/radiator, extractor fan.
Second Floor -
Landing - Further porthole window to the side elevation, Velux roof light providing additional natural light, radiator.
Cloakroom/Wc - White two-piece suite comprising a low flush WC and wall mounted wash hand basin with mixer tap. Extractor fan, inset downlighters, Velux roof light, access to eaves storage area, towel rail/radiator.
Second Floor Living Room - A stunning, extremely well proportioned and highly versatile double aspect room, currently configured to provide a lounge with study space and kitchenette with sink with mixer tap, wall shelving, storage cupboards and fridge space. Tall walk-in dormer window with built-in window seating to the front elevation enjoying a dramatic, elevated, ever-changing outlook over Melvill Road to Grove Hill, the town, harbour, outskirts of Flushing and Fal Estuary beyond. Extensive eaves storage areas, three radiators, inset downlighting, access to loft storage area. Further walk-in dormer window, with Velux roof lights to either side, and double casement doors opening onto the top floor glazed balcony with another lovely view, from Gyllyngdune Manor to Pendennis Castle and between the properties behind to Falmouth Bay.
The Exterior -
Front Garden - 'Milton House' enjoys a broad frontage to Melvill Road with granite retaining wall with ornamental balustrading, twin granite gateposts and pedestrian gate with granite steps leading into the garden. Broad paved pathway continues to the sheltered entrance porch with Victorian-style edging with flower beds, level lawn areas and shrub borders with a variety of ornamental plants. Paved terrace to the side of the entrance porch with exterior power points, with the paving continuing to the side of the house, where there is a pedestrian gate which opens onto the:-
Rear Garden - Fully paved for ease of maintenance, providing a lovely outside sitting and dining area, enjoying much sunshine facing due south. Double casement doors from the ground floor living area, outside power point, cold water tap, courtesy lights, door to the utility room, timber store and pedestrian arched gate with archway to the:-
Private Parking Area - Fully resin coating, providing ample private off-road parking for three/four vehicles. Granite walling to both side boundaries, additional electric points, timber store with side area for bins and recycling etc.
General Information -
Services - Mains electricity, water, gas and drainage are connected to the property. Gas fired central heating.
Council Tax - Band E - Cornwall Council.
Agent's Note - Prospective purchasers of 'Milton House' should note the adjacent site - formerly Number 35 Melvill Road - has planning permission for the construction of a single dwelling. This is also in the ownership of the vendors of 'Milton House' and, therefore, both properties can be purchased simultaneously if required, subject to the availability of the site. The plans for the replacement dwelling are fully available on the council's online planning register or, alternatively, can be obtained from the offices of Laskowski & Company.
Tenure - Freehold.
Viewing - By telephone appointment with the vendors' Sole Agent - Laskowski & Company, 28 High Street, Falmouth, TR11 2AD. Telephone: .
Brochures
Falmouth- COUNCIL TAXA payment made to your local authority in order to pay for local services like schools, libraries, and refuse collection. The amount you pay depends on the value of the property.Read more about council Tax in our glossary page.
- Band: E
- PARKINGDetails of how and where vehicles can be parked, and any associated costs.Read more about parking in our glossary page.
- Yes
- GARDENA property has access to an outdoor space, which could be private or shared.
- Yes
- ACCESSIBILITYHow a property has been adapted to meet the needs of vulnerable or disabled individuals.Read more about accessibility in our glossary page.
- Ask agent
Falmouth
Add an important place to see how long it'd take to get there from our property listings.
__mins driving to your place
Get an instant, personalised result:
- Show sellers you’re serious
- Secure viewings faster with agents
- No impact on your credit score
Your mortgage
Notes
Staying secure when looking for property
Ensure you're up to date with our latest advice on how to avoid fraud or scams when looking for property online.
Visit our security centre to find out moreDisclaimer - Property reference 33858319. The information displayed about this property comprises a property advertisement. Rightmove.co.uk makes no warranty as to the accuracy or completeness of the advertisement or any linked or associated information, and Rightmove has no control over the content. This property advertisement does not constitute property particulars. The information is provided and maintained by Laskowski & Co, Falmouth. Please contact the selling agent or developer directly to obtain any information which may be available under the terms of The Energy Performance of Buildings (Certificates and Inspections) (England and Wales) Regulations 2007 or the Home Report if in relation to a residential property in Scotland.
*This is the average speed from the provider with the fastest broadband package available at this postcode. The average speed displayed is based on the download speeds of at least 50% of customers at peak time (8pm to 10pm). Fibre/cable services at the postcode are subject to availability and may differ between properties within a postcode. Speeds can be affected by a range of technical and environmental factors. The speed at the property may be lower than that listed above. You can check the estimated speed and confirm availability to a property prior to purchasing on the broadband provider's website. Providers may increase charges. The information is provided and maintained by Decision Technologies Limited. **This is indicative only and based on a 2-person household with multiple devices and simultaneous usage. Broadband performance is affected by multiple factors including number of occupants and devices, simultaneous usage, router range etc. For more information speak to your broadband provider.
Map data ©OpenStreetMap contributors.






