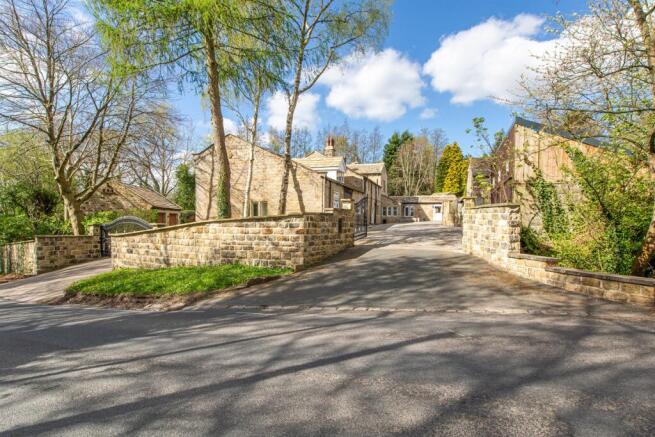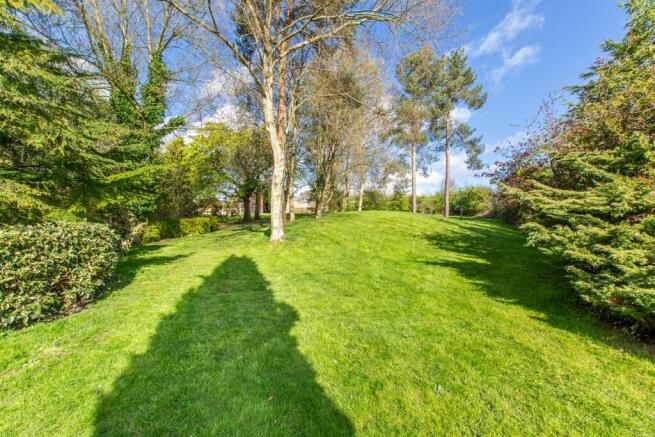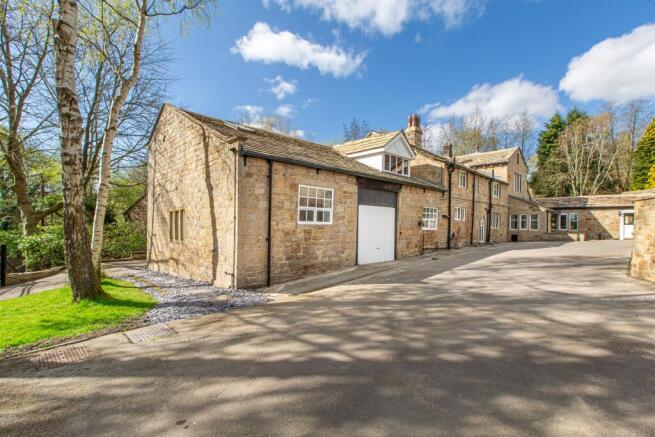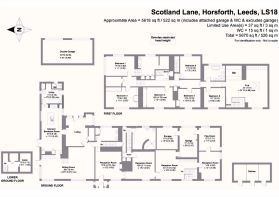6 bedroom detached house for sale
Moor Grange Farm, Scotland Lane, Horsforth

- PROPERTY TYPE
Detached
- BEDROOMS
6
- BATHROOMS
4
- SIZE
Ask agent
- TENUREDescribes how you own a property. There are different types of tenure - freehold, leasehold, and commonhold.Read more about tenure in our glossary page.
Freehold
Key features
- SIX BEDROOM DETACHED RESIDENCE
- NO CHAIN
- 3.5 ACRES OF LAND
- ORIGINAL CHARACTER FEATURES
- FIVE RECEPTION ROOMS
- DETACHED DOUBLE GARAGE
- SOUGHT AFTER LOCATION
- DETACHED BARN
- EPC RATING: D
- COUNCIL TAX BAND: G
Description
Contact us now for further information or to arrange a viewing.
Ground Floor
Entrance Lobby
Via entrance door leading to entrance vestibule with Italian stone mosaic tiled flooring.
Sitting Room 8.93m (29'4) x 6.27m (20'7)
Spacious reception room with two large windows to the front and window to the side, flooding the room with natural light. Parquet flooring. Raised stone hearth with fire basket and cottage style canopy with log store. Door to the side leading out to garden terrace.
Kitchen/Diner 8.38m (27'6) x 3.45m (11'4)
Fitted with a range of bespoke oak wall, base and drawer units with granite worktops over. Exposed brick chimney breast with inset AGA. Integrated microwave, coffee machine, dishwasher and fridge, freezer. Central island with sink and breakfast bar. Exposed beams to ceiling. windows overlooking the courtyard and rear garden. Double doors leading out to a patio area ideal for entertaining.
Utility 3.48m (11'5) x 2.36m (7'9)
Via stable door or internal door from the kitchen. Fitted with a range of fitted storage units and appliances. Belfast sink. Plumbing for washing machine.
Reception Room Two 4.72m (15'6) x 4.62m (15'2)
Spacious reception room with window to the front and exposed oak beam. Stone fireplace.
Guest WC / Cloak Room
Modern and spacious guest WC with tiled walls and floor. Large built in cloak cupboard.
Reception Room Three 5.11m (16'9) x 4.62m (15'2)
Second reception room with window to front and exposed oak beam. Door leading to reception room four and access to inner hallway.
Inner Hallway
Staircase leading to first floor and access to cellar.
Cellar
Useful storage cellar.
Shower Room 3.17m (10'5) x 2.92m (9'7)
Luxurious shower room with walk in shower enclosure, WC and wash hand basin. Tiled walls and floor. Wall mounted heated towel rail. Window to rear.
Reception Room Four 7.01m (23') x 5m (16'5)
Another great sized reception room with window to the front. Exposed beams. Stairs leading up to the pub/games room. Access to the integral garage.
Integral Garage 2.9m (9'6) x 5.18m (17')
Access to:
Boiler Room 3.56m (11'8) x 3.3m (10'10)
Reception Room Five 4.5m (14'9) x 3.68m (12'1)
Light and airy reception room with dual aspect windows.
First Floor
Pub / Games Room 7.01m (23') x 6.96m (22'10)
A great feature of the property! An in-house pub/games room including a fully functional bar with optics, stools and wall seating. Part panelled walls. Exposed beams and skylights.
House Bathroom 2.7m (8'10) x 2.67m (8'9)
Luxurious house bathroom fitted with a four piece suite comprising; large bath tub with hand held shower attachment, large walk in shower cubicle, vanity washbasin and WC. Windows to the rear. Wall mounted heated towel rail. Tiled walls and floor.
Master Bedroom 4.83m (15'10) x 3.35m (11')
Master bedroom with lovely high ceilings and dual aspect windows. Exposed beams. Gas central heating radiator. Steps down to the luxurious en-suite shower room.
En-Suite Shower Room 4.88m (16'0) x 3.15m (10'4)
Spacious en-suite shower room with "His & Hers" vanity wash basins, WC and luxury walk in shower with waterfall style head. Tiled walls and floor. Exposed beams. Wall mounted heated towel rail. Window to rear.
Bedroom Two 4.8m (15'9) x 3.63m (11'11)
Second double bedroom built in wardrobes. Large window to front. Gas central heating radiator.
Bedroom Three 4.78m (15'8) x 3.68m (12'1)
Third double bedroom with feature stone fireplace. Window to front. Exposed beams. Gas central heating radiator.
Bedroom Four 3.75m (12'4) x 3.28m (10'9)
Fourth double bedroom with window to the front. Exposed beams and gas central heating radiator.
Bedroom Five 3.58m (11'9) x 3.43m (11'3)
Fifth double bedroom with window to rear and exposed beams. Gas central heating radiator.
Bedroom Six 3.53m (11'7) x 3.28m (10'9)
Sixth bedroom with double glazed window to the front. Gas central heating radiator.
Outside
This magnificent property sits on roughly 3.5 acres of land and benefits from having enclosed gardens that have been mainly laid to lawn, a large paddock to the rear of the plot and a substantial barn, roughly 120ft x 30ft in size.
To the front of the property is a broad block paved driveway with parking/turning area, accessed via electric gates leading to a detached double garage of generous proportion with up and over doors and internal dimensions of 30'10" x 21'10". To the rear is another large driveway offering additional parking and again entry via an electric gate. Access to the integral garage and 3 useful outbuildings. Detached stable block divided into three stalls, each approximately 9'0" x 13'0".
Home Information
Electrics
The property has recently undergone a comprehensive overhaul of the electrical system, which included the installation of a security alarm and security cameras.
Heating
The building has s comprehensive gas fired central heating system powered by two separate boilers.
Mains Services
Mains gas, electric and water with sewerage to a septic tank.
Council Tax Band: G
Garage space for 2 cars.
Parking
- COUNCIL TAXA payment made to your local authority in order to pay for local services like schools, libraries, and refuse collection. The amount you pay depends on the value of the property.Read more about council Tax in our glossary page.
- Band: G
- PARKINGDetails of how and where vehicles can be parked, and any associated costs.Read more about parking in our glossary page.
- Garage
- GARDENA property has access to an outdoor space, which could be private or shared.
- Yes
- ACCESSIBILITYHow a property has been adapted to meet the needs of vulnerable or disabled individuals.Read more about accessibility in our glossary page.
- Ask agent
Moor Grange Farm, Scotland Lane, Horsforth
Add an important place to see how long it'd take to get there from our property listings.
__mins driving to your place
Get an instant, personalised result:
- Show sellers you’re serious
- Secure viewings faster with agents
- No impact on your credit score
Your mortgage
Notes
Staying secure when looking for property
Ensure you're up to date with our latest advice on how to avoid fraud or scams when looking for property online.
Visit our security centre to find out moreDisclaimer - Property reference 5933. The information displayed about this property comprises a property advertisement. Rightmove.co.uk makes no warranty as to the accuracy or completeness of the advertisement or any linked or associated information, and Rightmove has no control over the content. This property advertisement does not constitute property particulars. The information is provided and maintained by Adair Paxton, Leeds City Centre. Please contact the selling agent or developer directly to obtain any information which may be available under the terms of The Energy Performance of Buildings (Certificates and Inspections) (England and Wales) Regulations 2007 or the Home Report if in relation to a residential property in Scotland.
*This is the average speed from the provider with the fastest broadband package available at this postcode. The average speed displayed is based on the download speeds of at least 50% of customers at peak time (8pm to 10pm). Fibre/cable services at the postcode are subject to availability and may differ between properties within a postcode. Speeds can be affected by a range of technical and environmental factors. The speed at the property may be lower than that listed above. You can check the estimated speed and confirm availability to a property prior to purchasing on the broadband provider's website. Providers may increase charges. The information is provided and maintained by Decision Technologies Limited. **This is indicative only and based on a 2-person household with multiple devices and simultaneous usage. Broadband performance is affected by multiple factors including number of occupants and devices, simultaneous usage, router range etc. For more information speak to your broadband provider.
Map data ©OpenStreetMap contributors.




