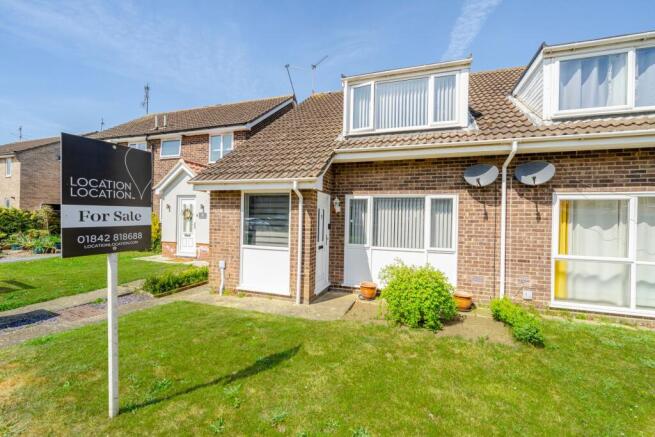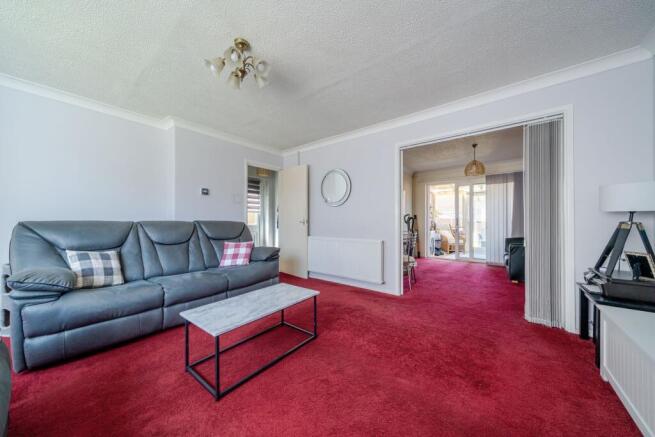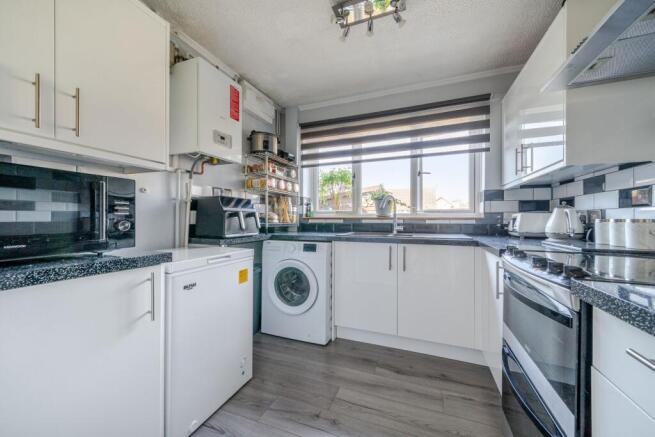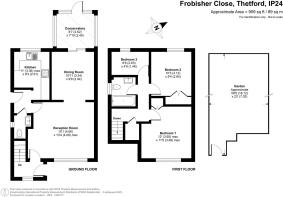Frobisher Close, Thetford, IP24

- PROPERTY TYPE
Chalet
- BEDROOMS
3
- BATHROOMS
1
- SIZE
969 sq ft
90 sq m
- TENUREDescribes how you own a property. There are different types of tenure - freehold, leasehold, and commonhold.Read more about tenure in our glossary page.
Freehold
Key features
- Three-bedroom semi-detached chalet bungalow
- Peaceful cul-de-sac location on the Admirals development
- Garage en bloc and allocated parking
- Spacious open-plan living and dining area
- Conservatory with heating and garden access
- Side hallway with cloakroom and additional access
- Modern kitchen with gloss units and garden views
- Two double bedrooms with fitted wardrobes
- Private rear garden – not overlooked
- Scope to update bathroom and personalise decor
Description
Nestled in a quiet cul-de-sac on the popular Admirals development, this well-maintained three-bedroom semi-detached chalet bungalow presents an excellent opportunity for families, downsizers, or first-time buyers. With a garage en bloc, allocated parking, and a generous, private rear garden, this home offers comfortable living in a desirable setting.
To the front, the property enjoys a neatly lawned area with a pathway leading to the front door, as well as a secondary path offering gated access to the rear garden and a side entrance into the house – ideal for everyday convenience.
Inside, the welcoming entrance hall features a window to the front aspect and grey carpet flooring, with stairs rising to the first floor.
The bright and airy living room benefits from a large front-facing window and flows seamlessly into the dining area, thanks to the removal of internal doors. This creates an open-plan feel that’s ideal for relaxing or entertaining. The dining room itself includes a handy serving hatch to the kitchen and sliding doors that lead into the conservatory.
The conservatory offers additional living space with vinyl flooring, heating, and patio doors opening onto the rear garden.
From the side of the property, a hallway with laminate flooring leads to a useful downstairs cloakroom fitted with a vanity unit, low-level WC, tiled surround, and a window to the side.
The kitchen continues with the same laminate flooring and is fitted with sleek white high-gloss units, chrome handles, a dual sink with chrome mixer tap, and space for a freestanding electric cooker, fridge freezer, and washing machine. A rear-facing window provides a pleasant outlook onto the garden.
Upstairs, the landing provides access to the loft, three bedrooms, and the family bathroom. There’s also an airing cupboard housing the hot water cylinder.
The principal bedroom is a spacious double with fitted wardrobes and a front aspect window. The second bedroom, also a double, overlooks the rear garden and includes built-in wardrobes. The third bedroom is a single – ideal as a child’s room, home office, or guest space.
The family bathroom is fitted with a low-level WC, wash hand basin, and bath with tiled surround. While functional, the space offers an excellent opportunity for a new owner to update and style it to their own taste, making it a perfect blank canvas for a fresh and modern finish.
The fully enclosed rear garden is mainly laid to lawn with a smart grey slate border, patio seating area, and a garden shed. With no properties overlooking from behind – only bungalows – it offers a great degree of privacy and a peaceful outdoor space. Gated access to the front adds to the property's practicality.
Offering a quiet location with convenient access to local amenities, schools and transport links, this home is ready to enjoy and has plenty of potential to make it your own.
Anti-Money Laundering Regulations
We are obliged under the Government’s Money Laundering Regulations 2019, which require us to confirm the identity of all potential buyers who have had their offer accepted on a property. To do so, we have partnered with Lifetime Legal, a third-party service provider who will reach out to you at an agreed-upon time. They will require the full name(s), date(s) of birth and current address of all buyers - it would be useful for you to have your driving licence and passport ready when receiving this call. Please note that there is a fee of £60 (inclusive of VAT) for this service, payable directly to Lifetime Legal. Once the checks are complete, and our Condition of Sale Agreement has been signed, we will be able to issue a Memorandum of Sale to proceed with the transaction.
EPC Rating: D
Living room
4.06m x 4.6m
Dining room
3.34m x 2.94m
Kitchen
3.36m x 2.51m
Principal bedroom
3.65m x 3.48m
Bedroom two
3.12m x 2.84m
Bedroom three
1.46m x 2.63m
Rear Garden
18.12m x 7.02m
Parking - Garage
Parking - Allocated parking
Brochures
Buyers Report- COUNCIL TAXA payment made to your local authority in order to pay for local services like schools, libraries, and refuse collection. The amount you pay depends on the value of the property.Read more about council Tax in our glossary page.
- Band: B
- PARKINGDetails of how and where vehicles can be parked, and any associated costs.Read more about parking in our glossary page.
- Garage,Off street
- GARDENA property has access to an outdoor space, which could be private or shared.
- Front garden,Rear garden
- ACCESSIBILITYHow a property has been adapted to meet the needs of vulnerable or disabled individuals.Read more about accessibility in our glossary page.
- Ask agent
Frobisher Close, Thetford, IP24
Add an important place to see how long it'd take to get there from our property listings.
__mins driving to your place
Get an instant, personalised result:
- Show sellers you’re serious
- Secure viewings faster with agents
- No impact on your credit score
Your mortgage
Notes
Staying secure when looking for property
Ensure you're up to date with our latest advice on how to avoid fraud or scams when looking for property online.
Visit our security centre to find out moreDisclaimer - Property reference ba57bea0-4aec-4bc5-a0be-7a039b37bcee. The information displayed about this property comprises a property advertisement. Rightmove.co.uk makes no warranty as to the accuracy or completeness of the advertisement or any linked or associated information, and Rightmove has no control over the content. This property advertisement does not constitute property particulars. The information is provided and maintained by Location Location East, Thetford. Please contact the selling agent or developer directly to obtain any information which may be available under the terms of The Energy Performance of Buildings (Certificates and Inspections) (England and Wales) Regulations 2007 or the Home Report if in relation to a residential property in Scotland.
*This is the average speed from the provider with the fastest broadband package available at this postcode. The average speed displayed is based on the download speeds of at least 50% of customers at peak time (8pm to 10pm). Fibre/cable services at the postcode are subject to availability and may differ between properties within a postcode. Speeds can be affected by a range of technical and environmental factors. The speed at the property may be lower than that listed above. You can check the estimated speed and confirm availability to a property prior to purchasing on the broadband provider's website. Providers may increase charges. The information is provided and maintained by Decision Technologies Limited. **This is indicative only and based on a 2-person household with multiple devices and simultaneous usage. Broadband performance is affected by multiple factors including number of occupants and devices, simultaneous usage, router range etc. For more information speak to your broadband provider.
Map data ©OpenStreetMap contributors.




