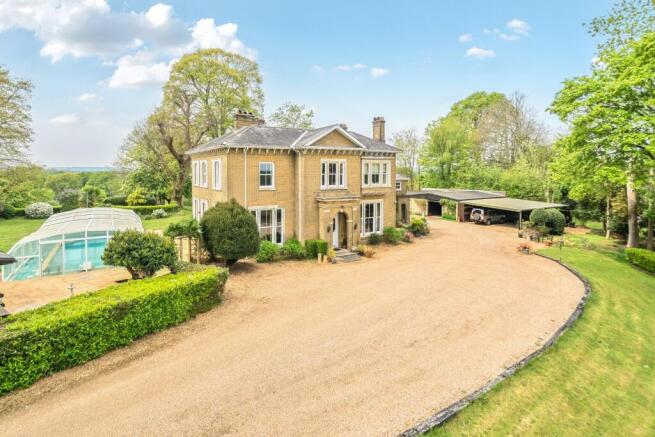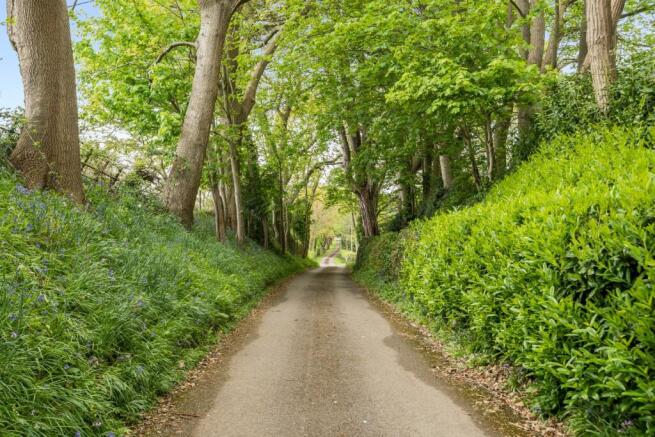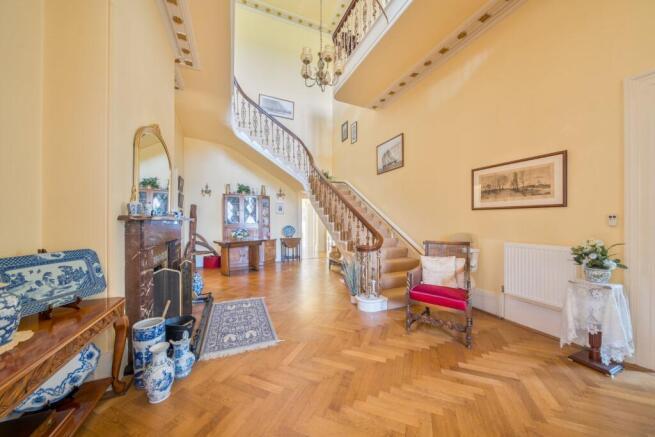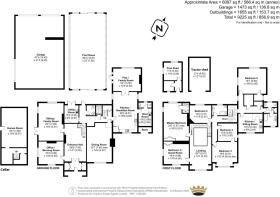Quob Lane, West End, Southampton, Hampshire, SO30

- PROPERTY TYPE
Detached
- BEDROOMS
5
- BATHROOMS
4
- SIZE
Ask agent
- TENUREDescribes how you own a property. There are different types of tenure - freehold, leasehold, and commonhold.Read more about tenure in our glossary page.
Freehold
Key features
- Beautiful 1840s Victorian home
- Positioned on a plot measuring over 9 acres
- Driveway in excess of a third of a mile
- Enclosed swimming pool with a pool house
- Stunning Sunrises And Sunsets
- Five well-proportioned double bedrooms and self-contained one-bedroom apartment
- Far-reaching views across to Portsdown Hill and to Chandlers Ford
- Carport and garage/workshop
- Cellar games room
- Four reception rooms
Description
Upon its approach, the long tree lined private driveway sets the scene with a tranquil setting. The home offers accommodation extending to over 6000 sq. ft enjoying a secluded and elevated position with far reaching views both east and west with nine acres of extensive land and surrounding grounds.
A beautiful reception hall with a feature fireplace, established herringbone wooden flooring and grand turn around staircase welcomes you into the home and access to all the reception rooms. The largest of them which is currently being utilised as a formal dining room featuring character features, high ceilings and detailed coving is a wonderful space to enjoy with family and friends alike for all special occasions whilst taking in satisfying views across the countryside. A useful front office/study room with beautiful views can be found, a perfect area to work remotely in a peaceful environment with the added benefit of an operating fireplace.
The sitting/living room is positioned to the rear with dual aspect sash windows allowing an abundance of natural light to stream throughout including direct access outside via double doors. A well-appointed kitchen breakfast room is the main hub of the home providing a variety of wall and base storage units, pantry cupboard and ample worktop surface space including an island, perfect for food preparation. An added benefit of an additional family/play room connected to the kitchen creating a wonderful social and cosy atmosphere with a log burning stove. A useful boot room and separate utility room provide satisfactory uses for all your utility needs, two downstairs cloakrooms completes the ground floor accommodation. Descending to the lower level is a fabulous games room measuring over 25' ft with a pool table and storage space.
Upstairs you are presented with a welcoming galleried landing space with breath-taking views across the rolling fields and beyond. The principal bedroom overlooks the garden to the rear serviced by its own three-piece en-suite shower room and built in storage. The second bedroom benefits from a large bay window with internal access to an additional bedroom which could be utilised as a dressing room or walk-in wardrobe room making it very versatile. A family bathroom featuring an original cast iron bathtub serves all guest bedrooms.
A separate internal stair case historically used as the servants quarters has private access to a self-contained apartment with open plan living in mind including a modern fitted kitchen with a breakfast bar and large bedroom. A private bathroom and separate w/c serves the annexed accomodation.
Outside, the sweeping gravel driveway provides parking for multiple vehicles with a triple garage, carport and hard standing. The immediate garden consists of wrap around patio and seating areas providing a wonderful setting to enjoy al-fresco dining with manicured lawn, mature shrubs and trees. An enclosed swimming pool and pool house is maintained all year round. Further afield, the surrounding gardens and grounds are fantastic recreational areas for wide spread events and home to a variety of wildlife.
ADDITIONAL INFORMATION
Materials used in construction: Brick and Slate
For further information on broadband and mobile coverage, please refer to the Ofcom Checker online
West End is a sought-after ‘village’ style suburb to the east of Southampton with excellent road, rail and air transport links. The high street hosts an excellent variety of local shops and there is a good choice of popular schooling for all ages within the vicinity. Superb leisure facilities are provided by the Itchen Valley country park whilst Manor Farm Country Park enjoys walks along the Hamble river. The nearby retail park offers superb "out of town" shopping and the nearby Utilita Bowl is the home of Hampshire cricket hosting international matches and live music events. The yachting havens of Hamble and Bursledon are a short drive away.
Brochures
Particulars- COUNCIL TAXA payment made to your local authority in order to pay for local services like schools, libraries, and refuse collection. The amount you pay depends on the value of the property.Read more about council Tax in our glossary page.
- Band: H
- PARKINGDetails of how and where vehicles can be parked, and any associated costs.Read more about parking in our glossary page.
- Yes
- GARDENA property has access to an outdoor space, which could be private or shared.
- Yes
- ACCESSIBILITYHow a property has been adapted to meet the needs of vulnerable or disabled individuals.Read more about accessibility in our glossary page.
- Ask agent
Quob Lane, West End, Southampton, Hampshire, SO30
Add an important place to see how long it'd take to get there from our property listings.
__mins driving to your place
Get an instant, personalised result:
- Show sellers you’re serious
- Secure viewings faster with agents
- No impact on your credit score
Your mortgage
Notes
Staying secure when looking for property
Ensure you're up to date with our latest advice on how to avoid fraud or scams when looking for property online.
Visit our security centre to find out moreDisclaimer - Property reference SOU230145. The information displayed about this property comprises a property advertisement. Rightmove.co.uk makes no warranty as to the accuracy or completeness of the advertisement or any linked or associated information, and Rightmove has no control over the content. This property advertisement does not constitute property particulars. The information is provided and maintained by Charters, Southampton. Please contact the selling agent or developer directly to obtain any information which may be available under the terms of The Energy Performance of Buildings (Certificates and Inspections) (England and Wales) Regulations 2007 or the Home Report if in relation to a residential property in Scotland.
*This is the average speed from the provider with the fastest broadband package available at this postcode. The average speed displayed is based on the download speeds of at least 50% of customers at peak time (8pm to 10pm). Fibre/cable services at the postcode are subject to availability and may differ between properties within a postcode. Speeds can be affected by a range of technical and environmental factors. The speed at the property may be lower than that listed above. You can check the estimated speed and confirm availability to a property prior to purchasing on the broadband provider's website. Providers may increase charges. The information is provided and maintained by Decision Technologies Limited. **This is indicative only and based on a 2-person household with multiple devices and simultaneous usage. Broadband performance is affected by multiple factors including number of occupants and devices, simultaneous usage, router range etc. For more information speak to your broadband provider.
Map data ©OpenStreetMap contributors.




