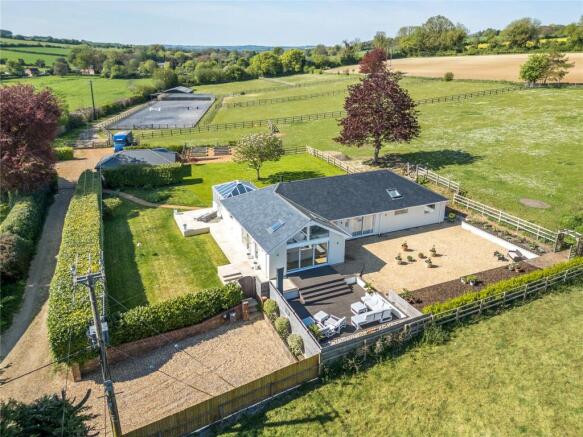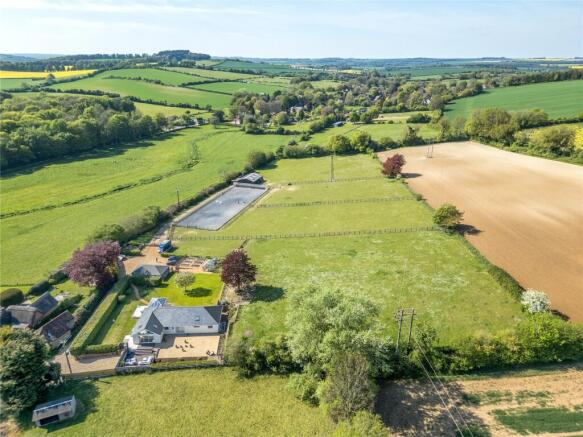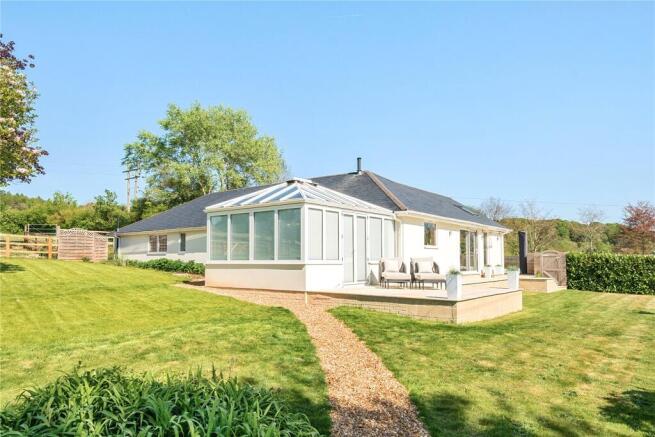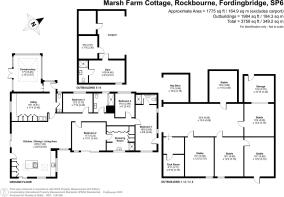
Rockbourne, Fordingbridge, Hampshire, SP6

- PROPERTY TYPE
Equestrian Facility
- BEDROOMS
4
- BATHROOMS
2
- SIZE
Ask agent
- TENUREDescribes how you own a property. There are different types of tenure - freehold, leasehold, and commonhold.Read more about tenure in our glossary page.
Freehold
Key features
- Superb equestrian holding set in 5.37 acres
- Elevated position on outskirts of sought after village of Rockbourne
- Beautifully presented and refurbished 4-bedroom detached bungalow approaching 1,800 sq. ft.
- Steel frame barn with 4 Monarch boxes
- Martin Collins designed 60m x 20m manege with mirrors
- Further range of outbuildings including car port with workshop/gym and hay barn
- Good vehicular access for boxes
Description
Marsh Farm Cottage is a superb equestrian property located in an elevated position on the edge of the sought after Downland village of Rockbourne, within easy reach of the surrounding countryside. The property comprises a spacious 4 bedroom detached bungalow of approaching 1,800 sq. ft. that has been comprehensively remodelled and refurbished by the present Vendors, who have created a lovely family home that combines contemporary comfort and luxury with the practical necessities of country and equestrian living. The property features a superb open plan arrangement that incorporates a modern kitchen, sitting and dining space, all of which benefits from a sense of natural light, amplified by the vaulted ceiling to the kitchen area. Alongside is a large, practical utility room with a Rayburn and a conservatory that overlooks the garden and land beyond. The living space is complemented by four well-arranged bedrooms, two of which benefit from en suite facilities.
The property has been set-up by the current Vendors to cater for those with an equestrian interest and provides first-rate facilities as a result, evidenced by a 60m x20m arena professionally built in 2011, which sits alongside a modern, steel-framed barn housing 4 large boxes. The property sits in approximately 5.37 acres, with approximately 5 acres of free-draining, well tended and fenced paddocks.
The sought after Downland village of Rockbourne sits amidst lovely rolling countryside, much of which is a designated Conservation Area. Rockbourne is home to a thriving community that benefits from a reputable primary school - which is within walking distance - a village hall, a church and popular, community-run public house, The Rose & Thistle. A myriad of footpaths and bridleways exist in the surrounding area and there is magnificent out-riding to be had on near-by Whitsbury Downs; the contrasting moor, heath and woodland of the New Forest is approximately five miles to the East.
The Avonside town of Fordingbridge (approx. 4 miles) provides a comprehensive range of day to day services, including schooling within both the state and private sector, a medical/health centre, a good range of local shops, a building society , a cinema, a selection of restaurants and a library. The excellent communications network allows ready access to the regional centres of Salisbury, Bournemouth and Southampton; all have mainline rail links to London Waterloo and there are airports at the latter two.
To the front of the property is a gravelled parking area with EV charging point that supplies parking for 3 - 4 vehicles. The approach track turns and runs alongside the underside of the garden to a gated entrance that opens to a sizeable gravelled yard area with ample parking and turning space for horse boxes, with further gated access to the land and barn beyond.
The garden surrounds the bungalow on two elevations enjoying south and westerly aspects. The gardens are predominantly laid to lawn with a flagstone terrace running the width of the southern elevation. Beyond the initial parking area is a decked patio and further gravelled seating area that enjoy an easterly aspect for morning sun. Towards the westernmost corner of the garden is an allotment area and greenhouse and pedestrian gated access to the upper paddock.
OUTBUILDINGS
Within the gravelled yard is a timber-built DOUBLE CAR PORT with attached WORKSHOP with laminated floor and insulation that is currently used as a home gym. Within the workshop is a SHOWER ROOM with shower cubicle, WC and wash hand basin.
To the North West there is a modern STEEL BARN of about 13.72m (45ft 0in) x 9.14m (30ft 0in) housing four MONARCH boxes; three measuring 16' x 12' and one 14' x 12'. Within the barn is a designated feed area, equine shower and light and power are connected. Solar panels are fitted to the barn roof and provide an income via the feed-in tariff.
LAND
To the north west of the garden the land is sub-divided into five post and railed paddocks, which are free draining, in good heart and slope gently to the south west. In front of the barn is a superb 60m x 20m MANEGE, of Martin Collins design and construction with mirrors sited at one end for training and dressage purposes.
New Forest District Council. Tax Band F.
Mains water and electricity. Private drainage. Oil fired central heating.
Leave Fordingbridge High Street travelling West on the B3078 (sign posted Sandleheath). Enter Sandleheath and pass the village Post Office/Shop. Turn right at the crossroads (sign posted Rockbourne). Continue for approximately 1 1/2 miles and shortly after passing the Roman Villa turn right for Marsh Farm. Marsh Farm Cottage will be found at the top end of the track.
Open Plan Kitchen/Sitting/Dining Rm
Kitchen Area
Gloss fronted modern units under Quartz work surface. Single bowl sink with Quooker mixer tap. Integrated dishwasher and under-counter fridge. Island unit with matching Quartz work surface with cupboards and pan drawers under. NEFF hob with oven under. 3 upright cupboards. Sliding doors opening onto enclosed decked patio. Vaulted ceiling. Under floor heating. Open to separate Sitting and Dining areas. Laminate flooring throughout. External door to side garden and patio.
Snug/Utility
Comprehensive range of storage cupboards for coats. Integrated fridge/freezer and integral washing machine. Quartz work surface surrounding single bowl stainless-steel sink. Oil fired Rayburn providing heating and hot water.
Cloakroom
WC. Wash hand basin.
Rear Lobby
External door.
Conservatory
Electric underfloor heating.
Inner Hall
Bedroom 1
Sliding doors to gravelled seating area.
En-suite/Dressing Room
Shower with rain head shower over 1/2 sized bath. Wash hand basin inset to vanity unit with cupboards under. WC with cupboards over. Chrome heated towel rail. Range of fitted wardrobes.
Bedroom 3
Rear aspect with outlook over garden towards menage and paddocks.
Shower Room
Large walk-in shower cubicle. Wash hand basin with cupboards under. WC.
Bedroom 4
Rear aspect with outlook over garden towards menage and paddocks plus distant countryside views.
Bedroom 2
Dual aspect with external door to side allowing separate access.
En-suite Shower Room
Tiled shower cubicle. Wash hand basin inset to vanity unit with cupboards under. WC. Chrome heated towel rail.
- COUNCIL TAXA payment made to your local authority in order to pay for local services like schools, libraries, and refuse collection. The amount you pay depends on the value of the property.Read more about council Tax in our glossary page.
- Band: F
- PARKINGDetails of how and where vehicles can be parked, and any associated costs.Read more about parking in our glossary page.
- Yes
- GARDENA property has access to an outdoor space, which could be private or shared.
- Yes
- ACCESSIBILITYHow a property has been adapted to meet the needs of vulnerable or disabled individuals.Read more about accessibility in our glossary page.
- Ask agent
Rockbourne, Fordingbridge, Hampshire, SP6
Add an important place to see how long it'd take to get there from our property listings.
__mins driving to your place
Get an instant, personalised result:
- Show sellers you’re serious
- Secure viewings faster with agents
- No impact on your credit score



Your mortgage
Notes
Staying secure when looking for property
Ensure you're up to date with our latest advice on how to avoid fraud or scams when looking for property online.
Visit our security centre to find out moreDisclaimer - Property reference FOR180044. The information displayed about this property comprises a property advertisement. Rightmove.co.uk makes no warranty as to the accuracy or completeness of the advertisement or any linked or associated information, and Rightmove has no control over the content. This property advertisement does not constitute property particulars. The information is provided and maintained by Woolley & Wallis, Fordingbridge. Please contact the selling agent or developer directly to obtain any information which may be available under the terms of The Energy Performance of Buildings (Certificates and Inspections) (England and Wales) Regulations 2007 or the Home Report if in relation to a residential property in Scotland.
*This is the average speed from the provider with the fastest broadband package available at this postcode. The average speed displayed is based on the download speeds of at least 50% of customers at peak time (8pm to 10pm). Fibre/cable services at the postcode are subject to availability and may differ between properties within a postcode. Speeds can be affected by a range of technical and environmental factors. The speed at the property may be lower than that listed above. You can check the estimated speed and confirm availability to a property prior to purchasing on the broadband provider's website. Providers may increase charges. The information is provided and maintained by Decision Technologies Limited. **This is indicative only and based on a 2-person household with multiple devices and simultaneous usage. Broadband performance is affected by multiple factors including number of occupants and devices, simultaneous usage, router range etc. For more information speak to your broadband provider.
Map data ©OpenStreetMap contributors.





