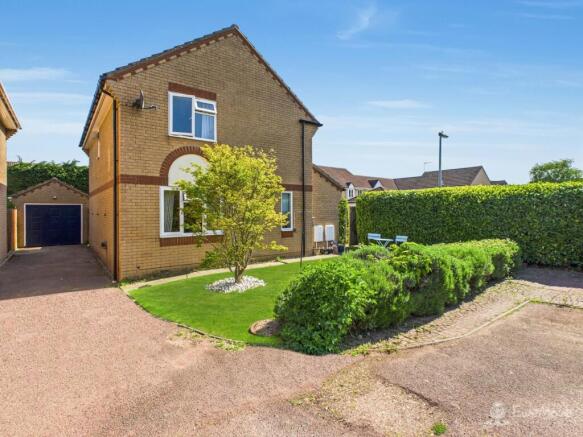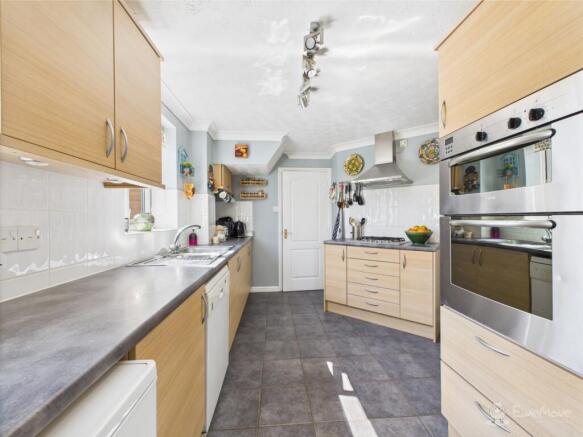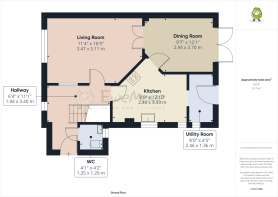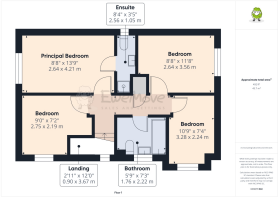Cloverfield Drive, Soham, Ely, Cambridgeshire, CB7

- PROPERTY TYPE
Detached
- BEDROOMS
4
- BATHROOMS
2
- SIZE
Ask agent
- TENUREDescribes how you own a property. There are different types of tenure - freehold, leasehold, and commonhold.Read more about tenure in our glossary page.
Freehold
Key features
- Huge Living Room with double doors opening up into Dining Room
- Large Kitchen and separate Utility
- Great gardens at front and rear
- Principal Bedroom with ensuite and built in wardrobes and storage
- 3 further Bedrooms (1 Double)
- Single Garage and parking for 4 cars
- Fantastic location at end of quiet cul-de-sac
- Great transport links to Ely, Cambridge and Newmarket
- Walking distance to local primary and secondary school
- Viewing highly advised!
Description
A Spacious Family Home in a Quiet Cul-de-Sac Location – Perfect for Growing Families
Tucked away at the end of a peaceful cul-de-sac in the heart of Soham, this delightful four-bedroom family home offers an exceptional living experience. With fantastic access to Cambridge, Ely, and Newmarket, you'll enjoy the perfect balance of a quiet, residential location with all the convenience of nearby schools, shops, and excellent transport links
The property features two driveways with parking for up to four cars, plus a garage, providing ample space for vehicles and storage. As you step inside, you'll immediately be impressed by the generous living spaces, starting with a large living room boasting an original fireplace and gas fire. Double doors open into the dining room, creating a versatile space that can be adapted to suit your needs—whether you prefer a more open-plan layout or the option to cosy up in separate rooms. The dining room also boasts patio doors opening onto the rear garden, offering a great flow for entertaining and outdoor living
The spacious kitchen is well-equipped and leads into a practical utility room, perfect for additional storage and laundry needs with access to the rear garden for practicality too!
Upstairs, the principal bedroom offers a peaceful retreat with built-in wardrobes and cupboards, plus an ensuite shower room for added convenience. There's also a further double bedroom with lovely views over the garden, and two good-sized single bedrooms, ideal for children or guests. The family bathroom, with a shower over the bath, completes this fantastic family home
The front and rear gardens are a standout feature, offering plenty of space for outdoor activities, relaxation, or even potential expansion. With its tranquil location and proximity to local amenities and schools, this home is perfect for expanding families looking for space, comfort, and convenience
Viewing is highly recommended to fully appreciate everything this lovely home has to offer
Living in Soham offers the perfect blend of peaceful life with excellent transport links and access to nearby towns. With a strong community feel, local shops, pubs, and parks, it's an ideal place for families and those looking to escape the hustle and bustle while still being close to the action. Soham is well-connected by road and rail, making it easy to reach Newmarket, Ely, and Cambridge. The town also boasts a selection of good schools, making it a fantastic choice for young families. Whether you're enjoying the outdoors, visiting local cafes, or commuting to nearby cities, Soham offers a relaxed and convenient lifestyle
The vendors have opted to provide a legal pack for the sale of their property which includes a set of searches. The legal pack provides upfront the essential documentation that tends to cause or create delays in the transactional process
The legal pack includes:
• Evidence of title
• Standard searches (regulated local authority, water & drainage & environmental)
• Protocol forms and answers to standard conveyancing enquiries
The legal pack is available to view in the branch prior to agreeing to purchase the property. The vendor requests that the buyer buys the searches provided in the pack which will be billed at £360 inc VAT upon completion. We will also require any purchasers to sign a buyer's agreement
Material information:
Construction Type: Brick and Roof tiles
Sources of Heating: Gas central heating
Sources of Electricity supply: Mains supply
Sources of Water Supply: Mains supply
Primary Arrangement for Sewerage: Mains supply
Broadband Connection: See Media
Mobile Signal/Coverage: See Media
Parking: Driveway
Building Safety: No issues
Listed Property: No
Restrictions: No
Private Rights of Way: No
Public Rights of Way: No
Flooded in Last 5 Years: No
Flood Defences: No
Planning Permission/Development Proposals: None
Entrance Location: Ground floor
Accessibility Measures: None
Located on a Coalfield: No
Other Mining Related Activities: No
Hallway
1.94m x 3.4m - 6'4" x 11'2"
Step into a bright, open, and welcoming hallway that instantly sets the tone for the rest of the home. Featuring stylish and durable Amtico flooring, this inviting space offers practicality with a generous under-stairs storage cupboard, convenient access to the downstairs WC, and a sense of security thanks to the modern front door fitted in 2020
Kitchen
2.45m x 3.93m - 8'0" x 12'11"
This spacious kitchen truly feels like the heart of the home, with sleek ceramic floor tiles underfoot and plenty of room for cooking, hosting, or family life. It features a built-in Bosch hob with a Zanussi extractor fan, a built-in double oven, and windows to the side that bring in lovely light. With easy access to the adjoining utility room, it's a practical yet welcoming space—perfect for rustling up homemade meals and everyday living
Utility Room
2.46m x 1.36m - 8'1" x 4'6"
A fantastic extension of the kitchen, this bright and functional utility room offers space for three appliances. It houses the boiler discreetly, while a window to the side and a UPVC door leading to the rear enclosed garden add light and easy access. Ideal for keeping household tasks tucked away from the main living space
Dining Room
2.94m x 3.7m - 9'8" x 12'2"
This versatile dining room is the perfect setting for family meals or entertaining guests, with patio doors that open directly onto the garden—ideal for summer BBQs and gatherings. Internal double doors connect seamlessly to the living room, giving you the option to create a spacious open-plan feel or keep things cosy and separate
Living Room
3.47m x 5.11m - 11'5" x 16'9"
Bathed in natural light from the large front-facing window, this magnificent living room offers the perfect blend of character and comfort. Featuring an original fireplace with a gas fire and dimmable lighting to set the mood, it's an ideal space to unwind after a long day or enjoy quality time with family. Double doors open into the dining room, giving you the flexibility to extend the space for entertaining
WC
1.25m x 1.29m - 4'1" x 4'3"
Conveniently located on the ground floor, this handy WC features a toilet, sink, and radiator, with additional space perfect for storage solutions. A practical addition to any busy household, offering ease and accessibility without compromising on comfort
Principal Bedroom
2.64m x 4.21m - 8'8" x 13'10"
This principal bedroom offers a peaceful retreat with a lovely view over the front garden, built-in wardrobes on either side of the bed, and handy over-bed cupboards for extra storage. With direct access to the ensuite, it's the perfect space to unwind and relax at the end of the day
Ensuite
2.56m x 1.05m - 8'5" x 3'5"
The ensuite is bright and functional, featuring a sleek three-piece suite including a shower, stylish vinyl flooring underfoot, and a window to the side that brings in soft natural light—perfect for a refreshing start to your day
Bedroom
2.64m x 3.56m - 8'8" x 11'8"
This generous double bedroom offers peaceful views over the rear garden, making it a relaxing retreat. With plenty of space for furnishings and access to a part-boarded loft via the hatch, it's both comfortable and practical—ideal for restful nights and clever storage solutions
Bedroom
2.75m x 2.19m - 9'0" x 7'2"
This well-proportioned single bedroom features a window to the side, bringing in plenty of light. Whether used as a cosy family bedroom, a home office, or for extra storage, it offers flexible space to suit your lifestyle
Bedroom
3.28m x 2.24m - 10'9" x 7'4"
This charming single bedroom is bathed in daylight from a side window, creating a bright and inviting atmosphere. Its versatile layout makes it ideal as a cosy child's room, a productive home office, or a handy storage space—adaptable to whatever you need
Bathroom
1.76m x 2.22m - 5'9" x 7'3"
This spacious family bathroom features a classic three-piece suite, including a shower over the bath, providing the perfect balance of comfort and practicality. With vinyl flooring and plenty of room, it's an ideal space for busy mornings or relaxing evening soaks
Garden
11.6m x 7.6m - 38'1" x 24'11"
Stepping through the patio doors, you'll discover a generously sized garden that's both manageable and inviting. A cozy patio area leads onto a lush, laid-to-lawn expanse, framed by sturdy brick walls to one side and neat fence panels at the rear for privacy. Facing northeast, it catches the morning sun perfectly, and a handy shed at the back offers extra storage or a weekend project space—ideal for relaxing, playing, or pottering outdoors
Garage
4.9m x 2.5m - 16'1" x 8'2"
At the end of the driveway, the garage offers both convenience and versatility. Featuring an up-and-over door, it's perfect for additional storage or could easily be transformed into a workshop for hobbyists. With parking for up to four cars on the driveway, the garage adds both practicality and potential to this already fantastic home
- COUNCIL TAXA payment made to your local authority in order to pay for local services like schools, libraries, and refuse collection. The amount you pay depends on the value of the property.Read more about council Tax in our glossary page.
- Band: D
- PARKINGDetails of how and where vehicles can be parked, and any associated costs.Read more about parking in our glossary page.
- Yes
- GARDENA property has access to an outdoor space, which could be private or shared.
- Yes
- ACCESSIBILITYHow a property has been adapted to meet the needs of vulnerable or disabled individuals.Read more about accessibility in our glossary page.
- Ask agent
Cloverfield Drive, Soham, Ely, Cambridgeshire, CB7
Add an important place to see how long it'd take to get there from our property listings.
__mins driving to your place
Get an instant, personalised result:
- Show sellers you’re serious
- Secure viewings faster with agents
- No impact on your credit score
Your mortgage
Notes
Staying secure when looking for property
Ensure you're up to date with our latest advice on how to avoid fraud or scams when looking for property online.
Visit our security centre to find out moreDisclaimer - Property reference 10638938. The information displayed about this property comprises a property advertisement. Rightmove.co.uk makes no warranty as to the accuracy or completeness of the advertisement or any linked or associated information, and Rightmove has no control over the content. This property advertisement does not constitute property particulars. The information is provided and maintained by EweMove, Covering East of England. Please contact the selling agent or developer directly to obtain any information which may be available under the terms of The Energy Performance of Buildings (Certificates and Inspections) (England and Wales) Regulations 2007 or the Home Report if in relation to a residential property in Scotland.
*This is the average speed from the provider with the fastest broadband package available at this postcode. The average speed displayed is based on the download speeds of at least 50% of customers at peak time (8pm to 10pm). Fibre/cable services at the postcode are subject to availability and may differ between properties within a postcode. Speeds can be affected by a range of technical and environmental factors. The speed at the property may be lower than that listed above. You can check the estimated speed and confirm availability to a property prior to purchasing on the broadband provider's website. Providers may increase charges. The information is provided and maintained by Decision Technologies Limited. **This is indicative only and based on a 2-person household with multiple devices and simultaneous usage. Broadband performance is affected by multiple factors including number of occupants and devices, simultaneous usage, router range etc. For more information speak to your broadband provider.
Map data ©OpenStreetMap contributors.





