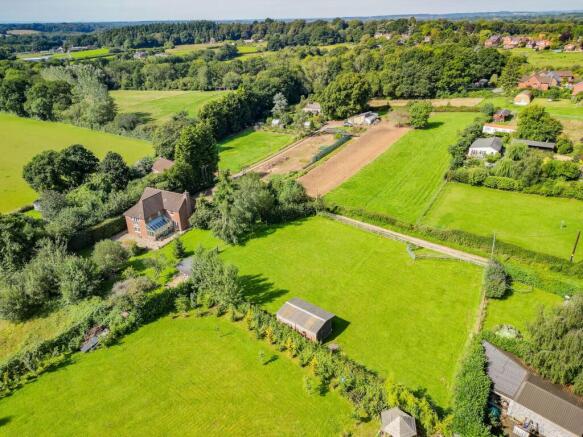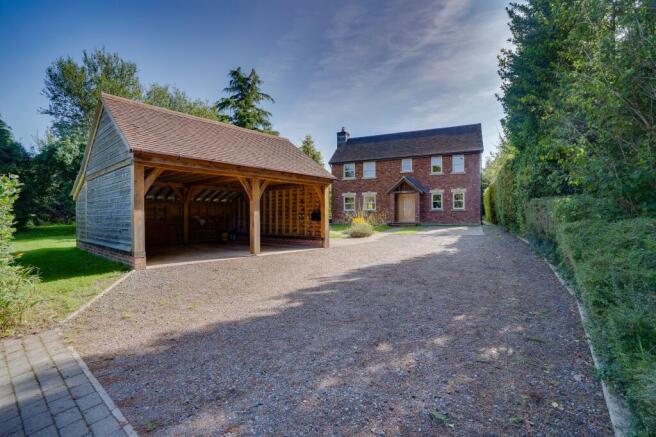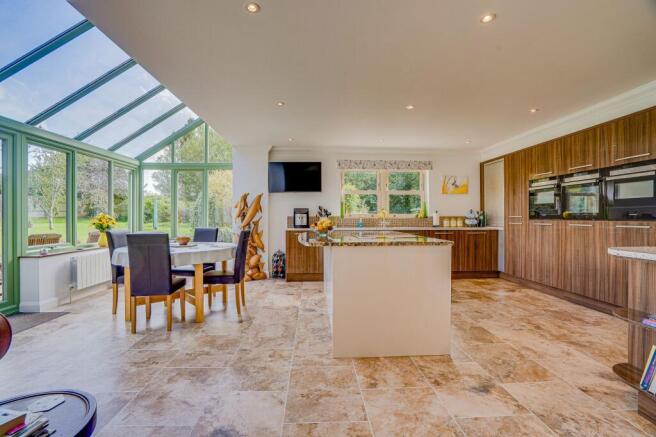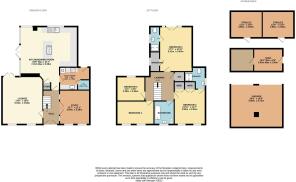
4 bedroom detached house for sale
Twynhams Hill, Shirrell Heath, SO32

- PROPERTY TYPE
Detached
- BEDROOMS
4
- BATHROOMS
3
- SIZE
Ask agent
- TENUREDescribes how you own a property. There are different types of tenure - freehold, leasehold, and commonhold.Read more about tenure in our glossary page.
Freehold
Key features
- WINCHESTER COUNCIL BAND F
- EPC RATING C
- FOUR BEDROOM DETACHED FAMILY HOME
- BEAUTIFUL KITCHEN DINING FAMILY ROOM
- STUDY
- UTILITY ROOM
- TWO ENSUITES
- LARGE DRIVEWAY WITH PARKING FOR MULTIPLE VEHICLES
- SET ON A ONE ACRE PLOT WITH PADDOCK
- SITUATED IN A STUNNING COUNTRYSIDE LOCATION
Description
INTRODUCTION
Presenting an elegant residence situated amongst serene countryside in Shirrel Heath, this remarkable property is nestled on a generously-sized plot spanning nearly one acre. The recently built, custom-designed four bedroom family home boasts a generous ground floor living area spanning over 1000 sqft and a total area exceeding 2000 sqft. This exceptional property, meticulously maintained to a high standard, showcases a beautiful kitchen dining room adorned with a glass roof, offering picturesque views of the impeccably landscaped gardens and expansive 0.45 acre paddock. The property offers additional living spaces including an elegant formal lounge, a study and a utility room. On the first floor, there are four spacious double bedrooms, two of which have en-suite facilities, along with a well-appointed family bathroom. Externally the property boasts a generous driveway and a detached double oak framed car port.
INSIDE
The property is accessed through a custom-designed oak door, leading into a grand entrance hall. Upon arrival, one's attention is captivated by the exquisite glass doors and panels that seamlessly transition into the study, The staircase provides access to the first floor and enhances the aesthetic appeal of the hallway through the inclusion of glass panel balustrades and an oak handrail. To the left hand side an oak door opens into the delightful living room which boasts two double glazed sash windows, French doors to the rear elevation and an inset flame effect feature fire.
The beautifully designed open plan kitchen dining room is impeccably presented. It features a wide assortment of high-quality walnut gloss wall and base units, complemented by fitted quartz work surfaces. The kitchen also includes an inset sink with a food waste disposal unit and a convenient boiling water tap. With an abundance of integrated appliances, such as two combination ovens with warming drawers and a steam oven, as well as two dishwashers, this kitchen is well-equipped to support entertaining and family needs. The central island with granite work surfaces boasts an inset induction hob with a recessed extractor, which can be operated remotely. The kitchen seamlessly extends into the dining/family area, which offers panoramic views of the stunning gardens and paddock through its glazed windows, doors, and vaulted glass roof. This setting creates a truly remarkable atmosphere for a home. The utility room is fully equipped with wall and base storage units featuring quartz work surfaces. These surfaces are integrated with an inset two-ring LPG hob and a ceramic sink. Additionally, the utility room includes integral appliances such as two washing machines, a microwave, and a freezer. For easy access to the rear garden, there is a double glazed door, and an internal door leads to a cloakroom that also houses a wall-mounted Vaillant central heating boiler.
The expansive first floor landing boasts luxurious spot lighting, a domed skylight, and a well-appointed airing cupboard. Beautiful internal oak doors seamlessly guide you to the primary living spaces. A master bedroom of substantial proportion is presented in immaculate condition and boasts a range of fitted gloss wardrobes and drawers and two vertical wall radiators. Furthermore, double glazed French doors lead out to a charming Juliet balcony, enhancing the overall aesthetic appeal of the space. In addition the room provides a walk in wardrobe with fitted shelving, hanging rail and a heated towel rail. The opulent en-suite shower room features a high-quality enclosed mains shower cubicle, a WC, a wash hand basin, and impeccably tiled walls. The second bedroom presents an exceptional en-suite shower room, sleek built-in wardrobes, and double glazed sash windows that provide captivating views of the property's front and the picturesque countryside surroundings. Bedrooms three and four are presented in excellent cosmetic order and are both well proportioned double rooms. The family bathroom comprises a modern white suite with a fitted panel enclosed bath, recessed shower attachment, inset wash hand basin, WC, heated towel rail and fully tiled walls.
OUTSIDE
The property features a spacious gravel driveway at the front, capable of accommodating multiple vehicles. Additionally, there is a well-designed oak framed double car port with a pitched roof, offering convenient and secure parking. In addition to this, there are two blocked paved parking areas provided. The front garden is beautifully maintained and features a lawned area, complemented by a garden path leading to the front door and along the side of the property.
The property boasts expansive rear gardens that wrap around the side and rear, featuring a variety of seating areas and meticulously landscaped borders with thriving plants and shrubs. The gardens also showcase a generously sized lawn adorned with mature fruit trees, such as apple, Victoria plumb, pear, and Medler. Additionally, there is a charming garden pond and a spacious workshop/shed situated on a solid concrete base. A fence elegantly separates the formal gardens from the substantial 0.45 acre paddock, which provides ideal grazing opportunities. The paddock is equipped with stables, a cold water supply, and convenient vehicular access facilitated by a sturdy seven rail farm gate at the top. The garden further offers outdoor lighting and a hot and cold water tap for added convenience and comfort.
SERVICES:
Water, electricity and mains drainage are connected. The Gas is supplied by an underground LPG tank. Please note that none of the services or appliances have been tested by White & Guard.
EPC Rating: C
- COUNCIL TAXA payment made to your local authority in order to pay for local services like schools, libraries, and refuse collection. The amount you pay depends on the value of the property.Read more about council Tax in our glossary page.
- Band: F
- PARKINGDetails of how and where vehicles can be parked, and any associated costs.Read more about parking in our glossary page.
- Yes
- GARDENA property has access to an outdoor space, which could be private or shared.
- Yes
- ACCESSIBILITYHow a property has been adapted to meet the needs of vulnerable or disabled individuals.Read more about accessibility in our glossary page.
- Ask agent
Energy performance certificate - ask agent
Twynhams Hill, Shirrell Heath, SO32
Add an important place to see how long it'd take to get there from our property listings.
__mins driving to your place
Get an instant, personalised result:
- Show sellers you’re serious
- Secure viewings faster with agents
- No impact on your credit score

Your mortgage
Notes
Staying secure when looking for property
Ensure you're up to date with our latest advice on how to avoid fraud or scams when looking for property online.
Visit our security centre to find out moreDisclaimer - Property reference 37df02e2-0f56-475b-8851-cd6407d4ebf2. The information displayed about this property comprises a property advertisement. Rightmove.co.uk makes no warranty as to the accuracy or completeness of the advertisement or any linked or associated information, and Rightmove has no control over the content. This property advertisement does not constitute property particulars. The information is provided and maintained by White & Guard Estate Agents, Bishops Waltham. Please contact the selling agent or developer directly to obtain any information which may be available under the terms of The Energy Performance of Buildings (Certificates and Inspections) (England and Wales) Regulations 2007 or the Home Report if in relation to a residential property in Scotland.
*This is the average speed from the provider with the fastest broadband package available at this postcode. The average speed displayed is based on the download speeds of at least 50% of customers at peak time (8pm to 10pm). Fibre/cable services at the postcode are subject to availability and may differ between properties within a postcode. Speeds can be affected by a range of technical and environmental factors. The speed at the property may be lower than that listed above. You can check the estimated speed and confirm availability to a property prior to purchasing on the broadband provider's website. Providers may increase charges. The information is provided and maintained by Decision Technologies Limited. **This is indicative only and based on a 2-person household with multiple devices and simultaneous usage. Broadband performance is affected by multiple factors including number of occupants and devices, simultaneous usage, router range etc. For more information speak to your broadband provider.
Map data ©OpenStreetMap contributors.





