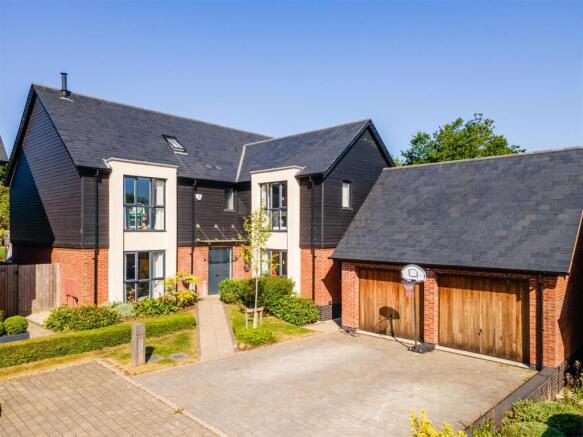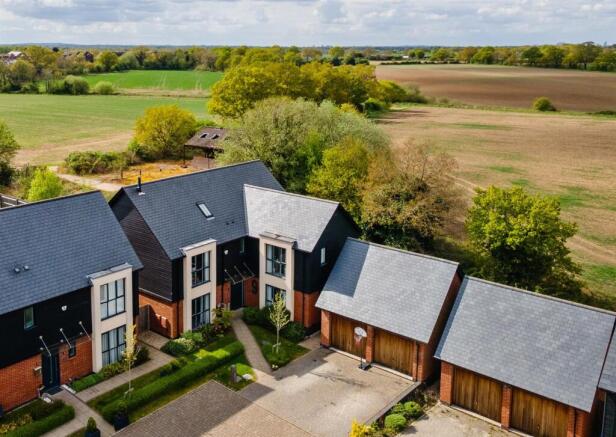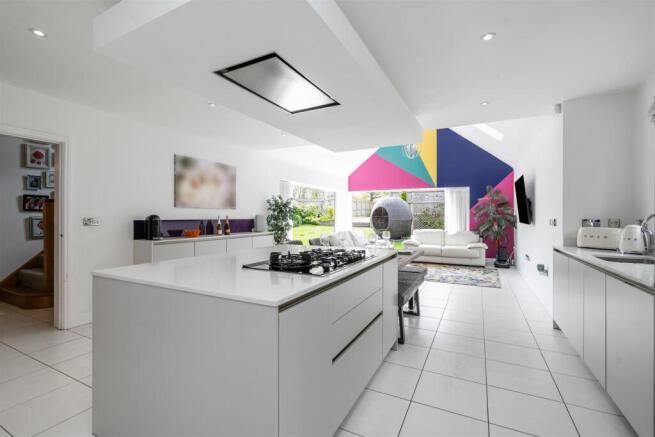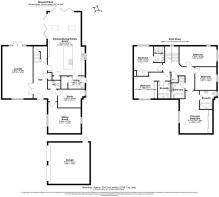Aylesbury Road, Lapworth, Solihull

- PROPERTY TYPE
Detached
- BEDROOMS
5
- BATHROOMS
4
- SIZE
2,736 sq ft
254 sq m
- TENUREDescribes how you own a property. There are different types of tenure - freehold, leasehold, and commonhold.Read more about tenure in our glossary page.
Freehold
Key features
- Five Double Bedrooms
- Three En-Suites & Family Bathroom
- Spacious Lounge With Double Doors To Garden & Log Burner
- Large Kitchen/Living/Dining Area
- Separate Utility With Side Access
- Detached Double Garage
- Private Secure Gated Development
- Scenic Walks Nearby
- Tudor Grange Academy Catchment
Description
Details - Tucked away in a secure gated development, this five bedroom detached home offers a fantastic balance of comfort, space, and contemporary design.
This well-proportioned home welcomes you with a bright and spacious hallway that sets the tone for the rest of the property. The large lounge is a standout space, featuring a charming log burner, floor-to-ceiling windows and double doors that flood the room with natural light. The open plan kitchen, dining and living area is perfect for modern family life, with dual aspect views and direct access to the garden patio via bi-fold doors creating a seamless indoor and outdoor space. A separate utility room with additional storage and side access adds practicality. The dining room, currently used as a playroom, offers flexibility for changing needs. A home office, guest W/C and cloakroom complete the ground floor, making this layout both functional and inviting.
The first-floor landing opens to five double bedrooms, offering plenty of space for family and guests. The principal bedroom enjoys its own en-suite and built-in wardrobes with sleek sliding doors. Two additional bedrooms also benefit from private en-suites and integrated storage, creating comfortable, self-contained spaces. The remaining bedrooms are equally spacious and well-lit, making them ideal for children or guest accommodation. The family bathroom is finished in a contemporary style and includes both a bath and separate shower.
Outside - Positioned within a secure gated development, the property benefits from a sweeping driveway and detached double garage, offering ample parking and storage. The rear garden is private and well-sized, ideal for family use or entertaining. With a paved patio area accessible via bi-fold doors from both the kitchen and lounge, the layout invites seamless indoor-outdoor living. Surrounded by greenery, the garden feels peaceful and well-kept, while the overall setting offers a great sense of space and privacy without being isolated.
Location - Set in a sought-after semi-rural spot, the home is perfectly placed for those seeking peace and accessibility. Just a short walk away, you’ll find two welcoming village communities with local shops, cafes and other everyday essentials. This location is particularly appealing for dog walkers and nature lovers, with miles of scenic countryside on the doorstep. Excellent transport links and nearby schools and within Tudor Grange Academy catchment also makes it a great choice for growing families or those looking to settle somewhere that offers a bit of everything — calm surroundings with convenience close by.
Viewings (Premium) - Viewings: At short notice with DM & Co. Premium on , Option 4 or by email .
General Information - Planning Permission & Building Regulations: It is the responsibility of Purchasers to verify if any planning permission and building regulations were obtained and adhered to for any works carried out to the property.
Tenure: Freehold.
Broadband (Speeds): Download 1800Mbps. Upload 220Mbps
Flood Risk Rating - High/Low/Very Low?: No risk.
Conservation Area?: No.
Services: Water, sewage and electricity are connected to the property. There is no mains gas.
Local Authority: Warwick District Council.
Council Tax Band: G.
Other Services - DM & Co. Homes are pleased to offer the following services:-
Residential Lettings: If you are considering renting a property or letting your property, please contact the office on .
Mortgage Services: If you would like advice on the best mortgages available, please contact us on .
Want To Sell Your Property (Premium) - Call DM & Co. Premium on , Option 4 to arrange your FREE no obligation market appraisal and find out why we are Solihull's fastest growing Estate Agency.
Brochures
9 Aylesbury Court Formal Brochure.pdf- COUNCIL TAXA payment made to your local authority in order to pay for local services like schools, libraries, and refuse collection. The amount you pay depends on the value of the property.Read more about council Tax in our glossary page.
- Band: G
- PARKINGDetails of how and where vehicles can be parked, and any associated costs.Read more about parking in our glossary page.
- Yes
- GARDENA property has access to an outdoor space, which could be private or shared.
- Yes
- ACCESSIBILITYHow a property has been adapted to meet the needs of vulnerable or disabled individuals.Read more about accessibility in our glossary page.
- Ask agent
Aylesbury Road, Lapworth, Solihull
Add an important place to see how long it'd take to get there from our property listings.
__mins driving to your place
Get an instant, personalised result:
- Show sellers you’re serious
- Secure viewings faster with agents
- No impact on your credit score
Your mortgage
Notes
Staying secure when looking for property
Ensure you're up to date with our latest advice on how to avoid fraud or scams when looking for property online.
Visit our security centre to find out moreDisclaimer - Property reference 33858589. The information displayed about this property comprises a property advertisement. Rightmove.co.uk makes no warranty as to the accuracy or completeness of the advertisement or any linked or associated information, and Rightmove has no control over the content. This property advertisement does not constitute property particulars. The information is provided and maintained by DM & Co. Premium, Dorridge. Please contact the selling agent or developer directly to obtain any information which may be available under the terms of The Energy Performance of Buildings (Certificates and Inspections) (England and Wales) Regulations 2007 or the Home Report if in relation to a residential property in Scotland.
*This is the average speed from the provider with the fastest broadband package available at this postcode. The average speed displayed is based on the download speeds of at least 50% of customers at peak time (8pm to 10pm). Fibre/cable services at the postcode are subject to availability and may differ between properties within a postcode. Speeds can be affected by a range of technical and environmental factors. The speed at the property may be lower than that listed above. You can check the estimated speed and confirm availability to a property prior to purchasing on the broadband provider's website. Providers may increase charges. The information is provided and maintained by Decision Technologies Limited. **This is indicative only and based on a 2-person household with multiple devices and simultaneous usage. Broadband performance is affected by multiple factors including number of occupants and devices, simultaneous usage, router range etc. For more information speak to your broadband provider.
Map data ©OpenStreetMap contributors.




