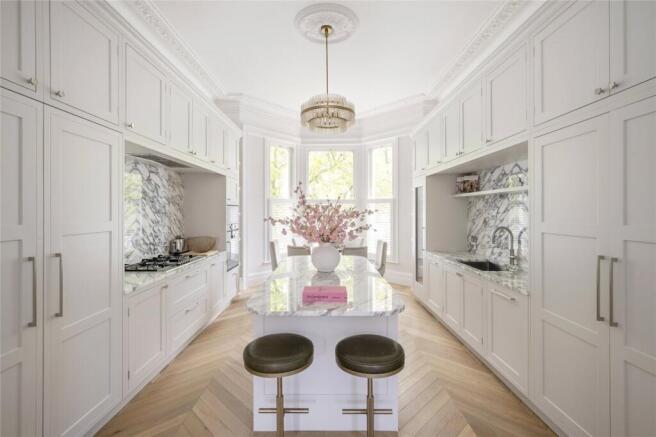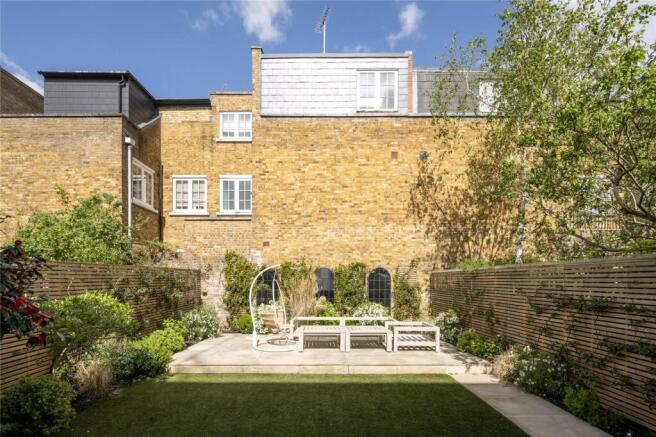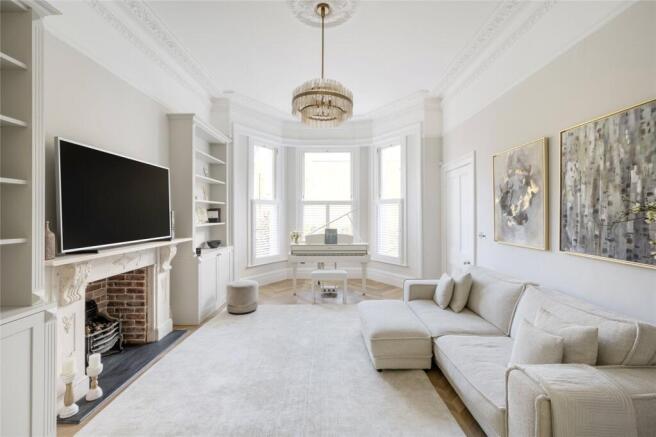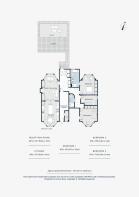Elgin Crescent, London, W11

- PROPERTY TYPE
Apartment
- BEDROOMS
3
- BATHROOMS
2
- SIZE
1,441 sq ft
134 sq m
Key features
- Open-plan kitchen, dining and reception room
- Principal bedroom suite
- Two further bedrooms
- One guest bathroom
- Private garden and patio
- Royal Borough of Kensington & Chelsea
Description
Beyond the front door, a bright hallway leads into the home's social heart: the voluminous kitchen, dining and reception room, laid with pale wood herringbone floors. Light pours in through large windows, affording a tranquil and uplifting atmosphere to the spacious setting. From the living area, gaze out to the serene garden. Head through bi-folding doors to the culinary area – a bespoke Woodworks kitchen, crafted with solid oak and Arabescato Corchia marble. Keeping in tune with the sleek aesthetic, high-tech Gaggenau and Miele appliances are neatly integrated. An island centres the space, offering a casual breakfast spot.
Thanks to the creative eye of Garden Club London, the outside setting is a serene al fresco sanctum. An immaculate lawn leads to a paved patio area, perfect for warm-weather dining. Surrounding the verdant scene is an array of well-kept foliage, flowerbeds and a blooming camellia tree.
The bedrooms maintain the home’s peaceful, minimalist appeal. A principal bedroom suite is all pared-back tones, with natural light that beams through a bay window. Detailed ceiling cornicing nods to the home’s period heritage, while a row of full-height wardrobes provides a contemporary storage solution. The en suite bathroom is an enclave of calm; its vaulted ceiling filtering soft light across the stone tiles, dual sink, rainfall shower and bathtub. Two additional bedrooms have versatility to be used as offices, dressing rooms and nurseries – served by an additional shower room, featuring sleek marble tiles.
Elgin Crescent is refined, tranquil and firmly embedded in Notting Hill’s gilded neighbourhood. Portobello Road is on your doorstep for antiques shopping and global street food, while Westbourne Grove is lined with brunch spots and upmarket boutiques. When the sun is shining, pick up organic nibbles from Daylesford or Sally Clarke’s deli and head to Holland Park. For special occasions, Michelin-starred Core by Clare Smyth promises a night of fine dining.
Ladbroke Grove - 7 mins
Notting Hill Gate - 12 mins
Brochures
Particulars- COUNCIL TAXA payment made to your local authority in order to pay for local services like schools, libraries, and refuse collection. The amount you pay depends on the value of the property.Read more about council Tax in our glossary page.
- Band: G
- PARKINGDetails of how and where vehicles can be parked, and any associated costs.Read more about parking in our glossary page.
- Ask agent
- GARDENA property has access to an outdoor space, which could be private or shared.
- Yes
- ACCESSIBILITYHow a property has been adapted to meet the needs of vulnerable or disabled individuals.Read more about accessibility in our glossary page.
- Ask agent
Elgin Crescent, London, W11
Add an important place to see how long it'd take to get there from our property listings.
__mins driving to your place
Get an instant, personalised result:
- Show sellers you’re serious
- Secure viewings faster with agents
- No impact on your credit score
Your mortgage
Notes
Staying secure when looking for property
Ensure you're up to date with our latest advice on how to avoid fraud or scams when looking for property online.
Visit our security centre to find out moreDisclaimer - Property reference BAY230193. The information displayed about this property comprises a property advertisement. Rightmove.co.uk makes no warranty as to the accuracy or completeness of the advertisement or any linked or associated information, and Rightmove has no control over the content. This property advertisement does not constitute property particulars. The information is provided and maintained by Domus Nova, London. Please contact the selling agent or developer directly to obtain any information which may be available under the terms of The Energy Performance of Buildings (Certificates and Inspections) (England and Wales) Regulations 2007 or the Home Report if in relation to a residential property in Scotland.
*This is the average speed from the provider with the fastest broadband package available at this postcode. The average speed displayed is based on the download speeds of at least 50% of customers at peak time (8pm to 10pm). Fibre/cable services at the postcode are subject to availability and may differ between properties within a postcode. Speeds can be affected by a range of technical and environmental factors. The speed at the property may be lower than that listed above. You can check the estimated speed and confirm availability to a property prior to purchasing on the broadband provider's website. Providers may increase charges. The information is provided and maintained by Decision Technologies Limited. **This is indicative only and based on a 2-person household with multiple devices and simultaneous usage. Broadband performance is affected by multiple factors including number of occupants and devices, simultaneous usage, router range etc. For more information speak to your broadband provider.
Map data ©OpenStreetMap contributors.





