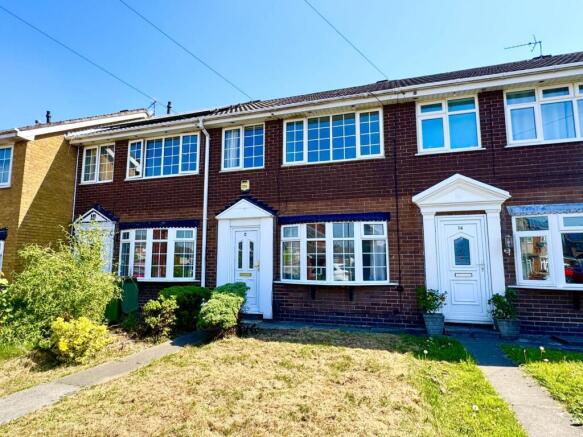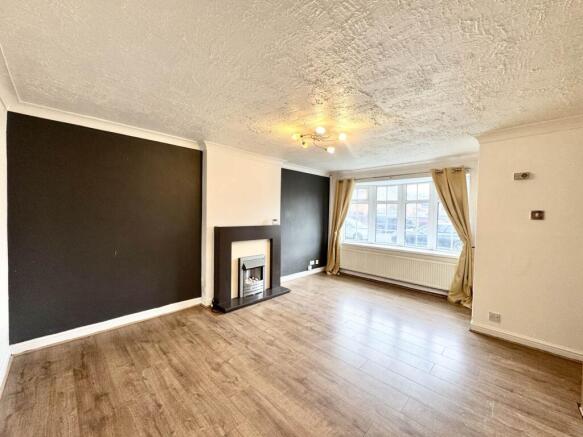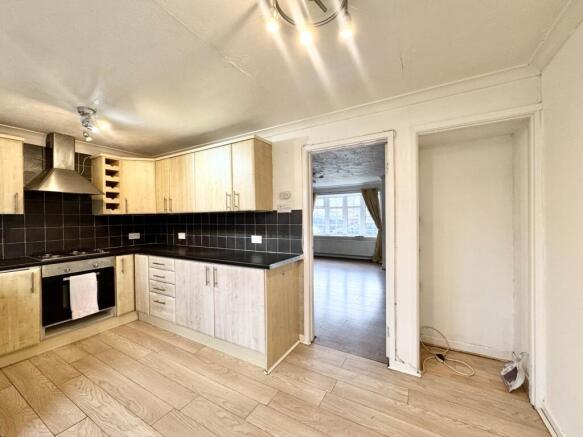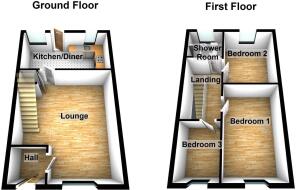
3 bedroom terraced house for sale
Fordington Road, Great Sankey

- PROPERTY TYPE
Terraced
- BEDROOMS
3
- BATHROOMS
1
- SIZE
753 sq ft
70 sq m
Key features
- THREE BEDROOMED MID TOWN HOUSE
- GREAT POTENTIAL TO MODERNISE & ADD YOUR OWN STAMP
- FRONT GARDEN & LARGE REAR GARDEN
- FOR SALE WITH NO CHAIN ABOVE
- SPACIOUS LIVING THROUGHOUT FOR BUSY EVERYDAY LIFE
- FITTED DINING KITCHEN
- EXCELLENT LOCATION
- DON`T MISS OUT! VIEW TODAY!
- BEING SOLD VIA `SECUE SALE`
- IMMEDIATE `EXCHANGE OF CONTRACTS` AVAILABLE
Description
This property has been entered into an online auction ending 23/12/2025 12:00:00
This property will be legally prepared enabling any interested buyer to secure the property immediately once their bid/offer has been accepted. Ultimately a transparent process which provides speed, security and certainty for all parties.
A fabulous opportunity to purchase a beautiful family home with lots of potential throughout to modernise and put your own stamp on for sale with no chain above!
The good-sized lounge serves as the heart of the home, offering a cosy and inviting atmosphere for every day living, a fitted dining kitchen that is both functional and stylish, offering ample space for cooking and entertaining.
To the first floor are three good sized bedrooms and a family shower room fitted with a three piece suite, loft access from the landing.
The property benefits from a front and impressive sized rear garden, easily maintained with a paved patio, all private and enclosed.
Excellent location, within close distance to schools and local amenities. easily accessible to the motorway network.
Pattinson Auction are working in Partnership with the marketing agent on this online auction sale and are referred to below as `The Auctioneer`.
This auction lot is being sold either under conditional (Modern) or unconditional (Traditional) auction terms and overseen by the auctioneer in partnership with the marketing agent. The property is available to be viewed strictly by appointment only via the Marketing Agent or The Auctioneer. Bids can be made via the Marketing Agents or via The Auctioneers website.
Please be aware that any enquiry, bid or viewing of the subject property will require your details being shared between both any marketing agent and The Auctioneer in order that all matters can be dealt with effectively.
The property is being sold via a transparent online auction.
In order to submit a bid upon any property being marketed by The Auctioneer, all bidders/buyers will be required to adhere to a verification of identity process in accordance with Anti Money Laundering procedures. Bids can be submitted at any time and from anywhere.
Our verification process is in place to ensure that AML procedure are carried out in accordance with the law.
The advertised price is commonly referred to as a Starting Bid` or Guide Price` and is accompanied by a Reserve Price`. The Reserve Price` is confidential to the seller and the auctioneer and will typically be within a range above or below 10% of the Guide Price` / Starting Bid`.
These prices are subject to change
An auction can be closed at any time with the auctioneer permitting for the property (the lot) to be sold prior to the end of the auction.
A Legal Pack associated with this particular property is available to view upon request and contains details relevant to the legal documentation enabling all interested parties to make an informed decision prior to bidding. The Legal Pack will also outline the buyers` obligations and sellers` commitments. It is strongly advised that you seek the counsel of a solicitor prior to proceeding with any property and/or Land Title purchase.
In order to secure the property and ensure commitment from the seller, upon exchange of contracts the successful bidder will be expected to pay a non-refundable deposit equivalent to 5% of the purchase price of the property. The deposit will be a contribution to the purchase price. A non-refundable reservation fee of up to 6% inc VAT (subject to a minimum of £7,200 inc VAT) is also required to be paid upon agreement of sale. The Reservation Fee is in addition to the agreed purchase price and consideration should be made by the purchaser in relation to any Stamp Duty Land Tax liability associated with overall purchase costs. Both the Marketing Agent and The Auctioneer may believe necessary or beneficial to the customer to pass their details to third party service suppliers, from which a referral fee may be obtained. There is no requirement or indeed obligation to use these recommended suppliers or services.
Entrance Hall
Upvc double glazed entrance door, ceiling light point, wood effect laminate flooring, storage cupboard and meters.
Lounge - 14'7" (4.45m) x 15'11" (4.85m)
Upvc double glazed window to the front, ceiling light point, coved and textured ceiling, electric fire in a feature fire place and surround, television point, satellite point, telephone point, under stairs storage cupboard, wood effect laminate flooring and gas central heating radiator.
Lounge View 2
Kitchen/Diner - 8'1" (2.46m) x 14'6" (4.42m)
Upvc double glazed windows to the rear, quality fitted wall and base units, inset stainless steel single drainer sink unit with mixer tap over, four ring gas hob with overhead extractor hood, built in electric oven, integral dishwasher, plumbing for washing machine, space for fridge freezer, ceiling light point, tiled splashbacks, wood effect laminate flooring, gas central heating radiator and upvc double glazed door to the rear leading to garden and garage.
Dining Area
First Floor Landing
Ceiling light point, carpet flooring and loft access.
Bedroom One
Upvc double glazed window to the front, ceiling light point, carpet flooring and gas central heating radiator.
Bedroom Two - 8'2" (2.49m) x 10'1" (3.07m)
Upvc double glazed window to the rear, ceiling light point, wood effect laminate flooring and gas central heating radiator.
Bedroom Three - 5'7" (1.7m) x 7'4" (2.24m)
Upvc double glazed window to the front, ceiling light point, built in storage cupboard, carpet flooring and gas central heating radiator.
Shower Room
Upvc double glazed window to the rear, white three piece suite comprising, low level W.C., wash basin and vanity unit, corner shower cubicle and electric shower, recessed spot lighting, tiled walls and floor, chrome effect heated towel rail.
Shower Room View 2
Outside - To The Front
Paved pathway leading to the front door, lawned garden with mature shrubs and borders.
Outside - To The Rear
Paved walkway and stepping stones, lawned garden and access to garage, enclosed by timber panel fencing and gated access.
Garage
Brick built detached garage with up and over door, lights and power.
Notice
Please note we have not tested any apparatus, fixtures, fittings, or services. Interested parties must undertake their own investigation into the working order of these items. All measurements are approximate and photographs provided for guidance only.
- COUNCIL TAXA payment made to your local authority in order to pay for local services like schools, libraries, and refuse collection. The amount you pay depends on the value of the property.Read more about council Tax in our glossary page.
- Band: A
- PARKINGDetails of how and where vehicles can be parked, and any associated costs.Read more about parking in our glossary page.
- Yes
- GARDENA property has access to an outdoor space, which could be private or shared.
- Yes
- ACCESSIBILITYHow a property has been adapted to meet the needs of vulnerable or disabled individuals.Read more about accessibility in our glossary page.
- Ask agent
Fordington Road, Great Sankey
Add an important place to see how long it'd take to get there from our property listings.
__mins driving to your place
Get an instant, personalised result:
- Show sellers you’re serious
- Secure viewings faster with agents
- No impact on your credit score
Your mortgage
Notes
Staying secure when looking for property
Ensure you're up to date with our latest advice on how to avoid fraud or scams when looking for property online.
Visit our security centre to find out moreDisclaimer - Property reference 11549_HOEA. The information displayed about this property comprises a property advertisement. Rightmove.co.uk makes no warranty as to the accuracy or completeness of the advertisement or any linked or associated information, and Rightmove has no control over the content. This property advertisement does not constitute property particulars. The information is provided and maintained by Burns & Reid Ltd, Windle. Please contact the selling agent or developer directly to obtain any information which may be available under the terms of The Energy Performance of Buildings (Certificates and Inspections) (England and Wales) Regulations 2007 or the Home Report if in relation to a residential property in Scotland.
Auction Fees: The purchase of this property may include associated fees not listed here, as it is to be sold via auction. To find out more about the fees associated with this property please call Burns & Reid Ltd, Windle on 01744 903782.
*Guide Price: An indication of a seller's minimum expectation at auction and given as a “Guide Price” or a range of “Guide Prices”. This is not necessarily the figure a property will sell for and is subject to change prior to the auction.
Reserve Price: Each auction property will be subject to a “Reserve Price” below which the property cannot be sold at auction. Normally the “Reserve Price” will be set within the range of “Guide Prices” or no more than 10% above a single “Guide Price.”
*This is the average speed from the provider with the fastest broadband package available at this postcode. The average speed displayed is based on the download speeds of at least 50% of customers at peak time (8pm to 10pm). Fibre/cable services at the postcode are subject to availability and may differ between properties within a postcode. Speeds can be affected by a range of technical and environmental factors. The speed at the property may be lower than that listed above. You can check the estimated speed and confirm availability to a property prior to purchasing on the broadband provider's website. Providers may increase charges. The information is provided and maintained by Decision Technologies Limited. **This is indicative only and based on a 2-person household with multiple devices and simultaneous usage. Broadband performance is affected by multiple factors including number of occupants and devices, simultaneous usage, router range etc. For more information speak to your broadband provider.
Map data ©OpenStreetMap contributors.







