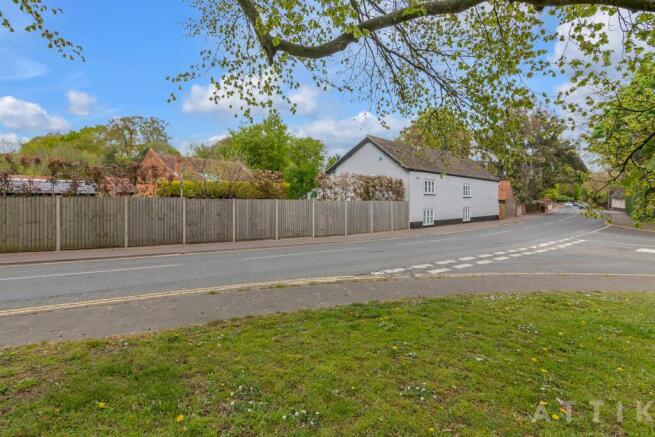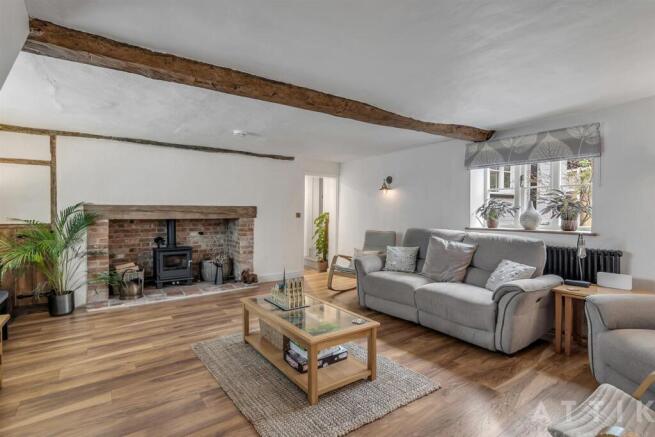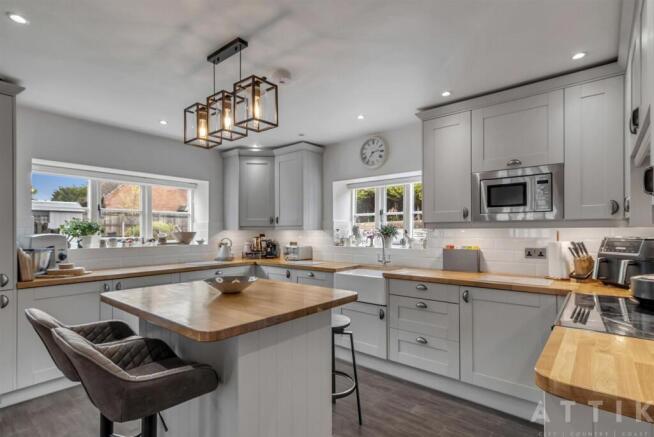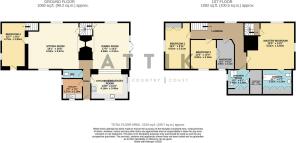
Newmarket Road, Cringleford, Norwich

- PROPERTY TYPE
Cottage
- BEDROOMS
4
- BATHROOMS
2
- SIZE
2,150 sq ft
200 sq m
- TENUREDescribes how you own a property. There are different types of tenure - freehold, leasehold, and commonhold.Read more about tenure in our glossary page.
Freehold
Key features
- **Guide Price £650,000-£675,000**
- Four-bedroom detached character home offering over 2,100 sq ft of living space.
- Spacious dining room and family sitting room, each with a charming log burner.
- Modern double-aspect kitchen with a range cooker, built-in appliances, and garden views.
- Vaulted ceiling master bedroom with en-suite bathroom and superb natural light.
- Flexible study or occasional fourth bedroom with its own private entrance.
- Additional family bathroom with waterfall shower and Velux window.
- Private rear garden with a seating area, lawn, outbuildings, and with recently lapsed planning permission for a potential annexe on part of the garden,.
- Situated on Newmarket Road with easy access to London, Thetford and the A11.
- Close to Norwich city centre, excellent schools, riverside walks, and local amenities.
Description
Outside, the property offers off-road parking for 2–3 cars, two outbuildings/stores, a private rear garden with lawn, seating area, and with planning permission for a potential annexe on part of the garden. Perfectly positioned on one of Cringleford’s most desirable roads, it enjoys easy access to London, Thetford, the A11, and is close to Norwich city centre. A rare opportunity to acquire a spacious and beautifully presented period home in an outstanding location. To view please call the team today!
The Beautiful Four Bedroom House... - Tucked away on one of Cringleford’s most desirable roads, 24 Newmarket Road is a truly unique four-bedroom detached home that effortlessly balances period charm with modern comfort. Set on a generous plot and offering over 2,100 square feet of beautifully designed accommodation, this property is ideal for families and those seeking versatile living space in a prime Norfolk location.
As you approach the home, you’re greeted by a handsome frontage with off-road parking for multiple vehicles and two outbuildings, and a parcel of garden with planning permission previously granted for a self-contained annexe, offering exciting potential. A neat lawned garden with a patio, and bike sheds, adds further appeal to the outdoor offering. A private pathway also leads to a separate entrance into the study or occasional fourth bedroom — ideal for guests, home working, or multi-generational living.
Step inside, and the home immediately welcomes you with warmth and character. The entrance brings you into the hall, with a well-equipped utility room, housing essential appliances and storage, and a downstairs cloakroom conveniently next door. The heart of the home is a light-filled, double-aspect kitchen/breakfast room, thoughtfully fitted with a central island, modern cabinetry, integrated fridge/freezer and microwave, a range cooker, all overlooking the garden.
Flowing seamlessly, a few steps down from the kitchen is a stunning dining area, made cosy and atmospheric by a log burner, with original beams and vertical radiators adding style and character. The main family sitting room offers another generous living space with a second log burner, perfect for relaxing evenings by the fire.
The flexible study/snug or fourth bedroom lies just off this space and enjoys its own entrance, carpeted flooring, ample light, and the same high-quality finish seen throughout the home.
Upstairs, you’ll find a characterful landing space with original beams and charming windows with shutters. The principal bedroom is a showstopper — featuring soaring vaulted ceilings, space for a super king-sized bed, and built-in storage. Its en-suite bathroom is stylishly appointed with a Velux window, free-standing bath, and heated towel rail.
Two further bedrooms offer generous proportions and beams throughout, with one having originally been two separate rooms — easily reinstated if desired. A family bathroom with a waterfall shower, Velux window, and excellent storage completes the first floor.
Located in the heart of Cringleford, this home combines a peaceful, leafy setting with easy access to the A11, Thetford, London routes, and Norwich city centre just minutes away. With character in abundance, practical space throughout, and modern updates already in place, 24 Newmarket Road is a home not to be missed.
Agents Notes... - A pre-recorded walkaround tour is available for this property
Brochures
Newmarket Road, Cringleford, Norwich- COUNCIL TAXA payment made to your local authority in order to pay for local services like schools, libraries, and refuse collection. The amount you pay depends on the value of the property.Read more about council Tax in our glossary page.
- Band: E
- PARKINGDetails of how and where vehicles can be parked, and any associated costs.Read more about parking in our glossary page.
- Driveway
- GARDENA property has access to an outdoor space, which could be private or shared.
- Yes
- ACCESSIBILITYHow a property has been adapted to meet the needs of vulnerable or disabled individuals.Read more about accessibility in our glossary page.
- Ask agent
Newmarket Road, Cringleford, Norwich
Add an important place to see how long it'd take to get there from our property listings.
__mins driving to your place
Get an instant, personalised result:
- Show sellers you’re serious
- Secure viewings faster with agents
- No impact on your credit score
Your mortgage
Notes
Staying secure when looking for property
Ensure you're up to date with our latest advice on how to avoid fraud or scams when looking for property online.
Visit our security centre to find out moreDisclaimer - Property reference 33858675. The information displayed about this property comprises a property advertisement. Rightmove.co.uk makes no warranty as to the accuracy or completeness of the advertisement or any linked or associated information, and Rightmove has no control over the content. This property advertisement does not constitute property particulars. The information is provided and maintained by Attik City Country Coast, Norwich. Please contact the selling agent or developer directly to obtain any information which may be available under the terms of The Energy Performance of Buildings (Certificates and Inspections) (England and Wales) Regulations 2007 or the Home Report if in relation to a residential property in Scotland.
*This is the average speed from the provider with the fastest broadband package available at this postcode. The average speed displayed is based on the download speeds of at least 50% of customers at peak time (8pm to 10pm). Fibre/cable services at the postcode are subject to availability and may differ between properties within a postcode. Speeds can be affected by a range of technical and environmental factors. The speed at the property may be lower than that listed above. You can check the estimated speed and confirm availability to a property prior to purchasing on the broadband provider's website. Providers may increase charges. The information is provided and maintained by Decision Technologies Limited. **This is indicative only and based on a 2-person household with multiple devices and simultaneous usage. Broadband performance is affected by multiple factors including number of occupants and devices, simultaneous usage, router range etc. For more information speak to your broadband provider.
Map data ©OpenStreetMap contributors.






