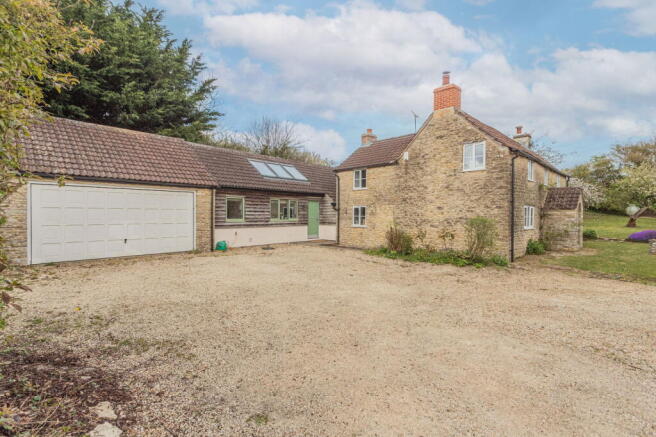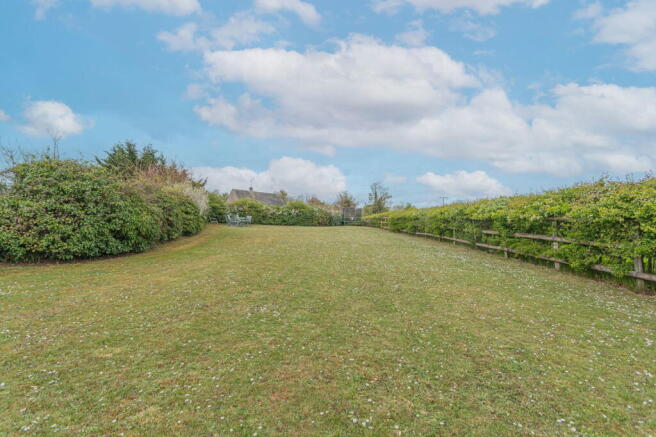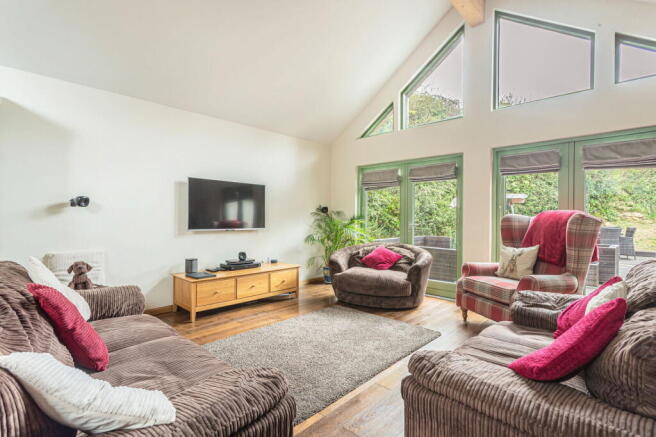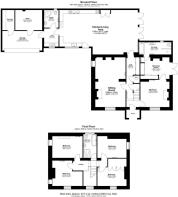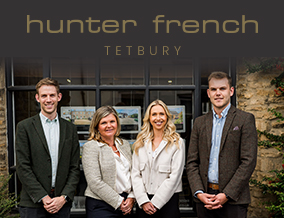
Corston, Malmesbury

- PROPERTY TYPE
Detached
- BEDROOMS
5
- BATHROOMS
2
- SIZE
2,555 sq ft
237 sq m
- TENUREDescribes how you own a property. There are different types of tenure - freehold, leasehold, and commonhold.Read more about tenure in our glossary page.
Freehold
Key features
- A Detached Five Bedroom Family Home
- Impressive Kitchen, Dining and Family Room.
- Shaker Style Kitchen
- Formal Sitting Room
- Five Bedrooms
- Master Suite with Dressing Room and Ensuite
- Large Mature Garden
- Off Street Parking for Multiple Vehicles
Description
A detached, five-bedroom family home offering generous living accommodation situated on the edge of a rural Wiltshire village. Accompanied by generous gardens and off-street parking for multiple vehicles.
Rosegarth is a handsome, double fronted Cotswold stone property that has been impressively extended in past years to offer a very unassumingly spacious home that spans to approximately 2555sq.ft. With open-plan and sociable living as its main focus, the property is a fantastic home for a family that benefits five double bedrooms and multiple bathroom facilities, along with a great outdoor space.
Entering via the principal front door leads directly into the impressive kitchen, dining and family room. This is a wonderful space perfect for entertaining with a vaulted ceiling with multiple skylights letting in natural light, along with two sets of French doors opening onto the garden. A solid wooden floor is fitted throughout. The room naturally divides into two areas: half kitchen with ample space for a large dining table, and the other half a seating area with room for sofas and a TV unit. The kitchen is fitted with a bespoke range of fitted wall and base units in a traditional shaker style, and finished with a solid wooden worktop, an electric AGA and a Belfast sink. There is also space for an American style fridge freezer and a conventional cooker, plus plumbing for a dishwasher. Although a large farmhouse style table sits perfectly within the centre of the kitchen, there is also wiring in place for an island should a prospective purchaser wish to install one. Adjacent to the kitchen area is a door leading into a utility room with a shower room beside this. A further door connects to the partly converted double garage, which has both a gym and a workshop, along with space for storage in the remaining garage space. To the opposite side of the kitchen leads into the original cottage hallway where there is a collection of storage cupboards, stairs to the first floor and the original front door. The formal sitting room is accessed from this hallway, which is a beautifully cosy room enjoying a focal fireplace with a log burner installed, and a secondary portion of the room provides space for a desk or to be used as a hobby area.
The first of the five bedrooms, the master suite, is located on the ground floor of the property. This is a wonderful size with a feature fireplace sitting centrally in the room. Accompanying the bedroom is a dressing room with French doors onto the garden and ample space for wardrobes and a dressing table, as well as an adjacent and spacious en-suite bathroom that has both a walk-in shower and separate bath. This has been laid with a porcelain tiled floor in a Herringbone effect with a heated towel rail.
Rising up to the first floor is a partially galleried landing with access to the further four bedrooms, all of which are of double proportions and boast a unique level of character in their own way. There is a family bathroom that sits centrally between all the bedrooms. This is another well-appointed room with a freestanding bath, separate shower and wash basin, W.C and a heated towel rail.
Externally the property enjoys a mature garden that is split into two areas. Direct beside the house there is a large, decked area that is fantastic for entertaining and is a natural enlargement if the house during the summer months. The garden wraps around the property and is mainly laid to lawn. There are three mature fruit trees and a hedge border. Continuing up a pathway leads to the second area of garden which is a level lawn enclosed by a post and rail fence and maturing hedgerow that creates good privacy. This space is currently under agriculture use but could be altered subject to gaining the relevant permissions. To the front of the property is a gravelled driveway, entered via double gates, that provides parking for multiple vehicles ahead of the double garage.
We are told the property is connected to mains services of water, drainage and electricity. The heating is fired by Liquid Petroleum Gas (LPG). Council tax band G (Wiltshire District Council). The property is freehold.
EPC - E (41).
Please note: In accordance with Anti-Money Laundering regulations, all purchasers are required to undergo identity verification checks once an offer has been accepted. A non-refundable fee of £50 per transaction applies for these AML checks and covers all purchasers.
Brochures
Brochure 1- COUNCIL TAXA payment made to your local authority in order to pay for local services like schools, libraries, and refuse collection. The amount you pay depends on the value of the property.Read more about council Tax in our glossary page.
- Band: G
- PARKINGDetails of how and where vehicles can be parked, and any associated costs.Read more about parking in our glossary page.
- Driveway
- GARDENA property has access to an outdoor space, which could be private or shared.
- Private garden
- ACCESSIBILITYHow a property has been adapted to meet the needs of vulnerable or disabled individuals.Read more about accessibility in our glossary page.
- No wheelchair access
Corston, Malmesbury
Add an important place to see how long it'd take to get there from our property listings.
__mins driving to your place
Get an instant, personalised result:
- Show sellers you’re serious
- Secure viewings faster with agents
- No impact on your credit score
Your mortgage
Notes
Staying secure when looking for property
Ensure you're up to date with our latest advice on how to avoid fraud or scams when looking for property online.
Visit our security centre to find out moreDisclaimer - Property reference S1296809. The information displayed about this property comprises a property advertisement. Rightmove.co.uk makes no warranty as to the accuracy or completeness of the advertisement or any linked or associated information, and Rightmove has no control over the content. This property advertisement does not constitute property particulars. The information is provided and maintained by Hunter French, Tetbury. Please contact the selling agent or developer directly to obtain any information which may be available under the terms of The Energy Performance of Buildings (Certificates and Inspections) (England and Wales) Regulations 2007 or the Home Report if in relation to a residential property in Scotland.
*This is the average speed from the provider with the fastest broadband package available at this postcode. The average speed displayed is based on the download speeds of at least 50% of customers at peak time (8pm to 10pm). Fibre/cable services at the postcode are subject to availability and may differ between properties within a postcode. Speeds can be affected by a range of technical and environmental factors. The speed at the property may be lower than that listed above. You can check the estimated speed and confirm availability to a property prior to purchasing on the broadband provider's website. Providers may increase charges. The information is provided and maintained by Decision Technologies Limited. **This is indicative only and based on a 2-person household with multiple devices and simultaneous usage. Broadband performance is affected by multiple factors including number of occupants and devices, simultaneous usage, router range etc. For more information speak to your broadband provider.
Map data ©OpenStreetMap contributors.
