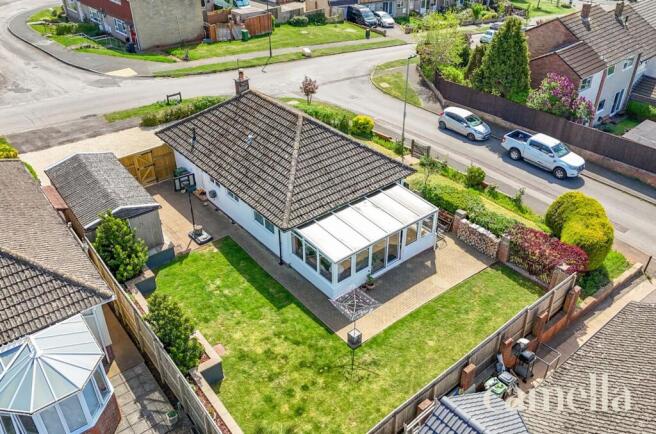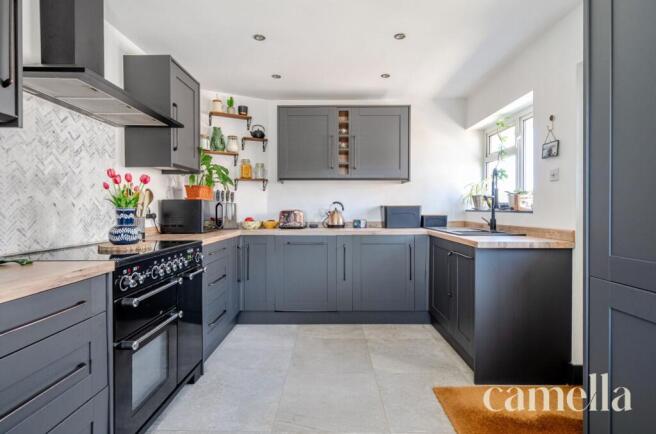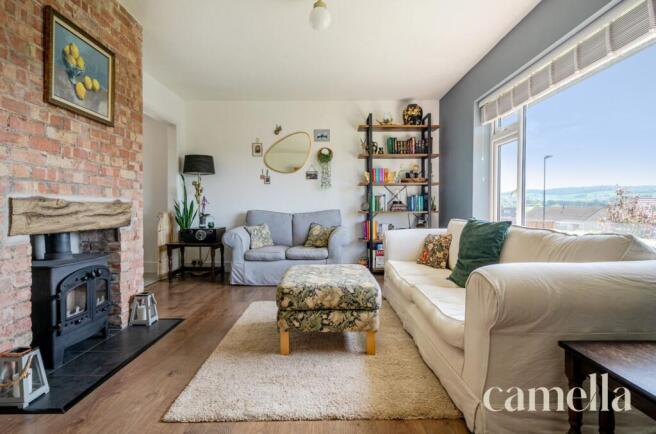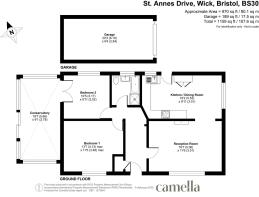
St. Annes Drive, Wick, BS30

- PROPERTY TYPE
Detached Bungalow
- BEDROOMS
2
- BATHROOMS
1
- SIZE
Ask agent
- TENUREDescribes how you own a property. There are different types of tenure - freehold, leasehold, and commonhold.Read more about tenure in our glossary page.
Freehold
Key features
- Stunning countryside views
- Large plot
- Wrap around gardens
- Easy commute to the M4 Motorway
- Country walks on your door step
- Recently renovated
- Huge potential to extend (STPP)
- Local pubs and shops all within walking distance
- Two Bedrooms
- Large Drive for up to five cars
Description
Setting the Scene
The village of Wick offers the perfect balance of countryside charm and commuter convenience. Ideally situated between Bristol and Bath, residents enjoy easy access to both cities while being surrounded by rolling hills, scenic walks, and expansive green spaces. For nature lovers, the Golden Valley Nature Reserve is just moments away, offering tranquil wooded trails and an abundance of wildlife—perfect for peaceful walks or weekend adventures. Nearby, the village of Upton Cheyney beckons with its sweeping West Country views and country walks, ideal for those who enjoy the outdoors, whether for a family stroll or a dog-friendly exploration.
For those who prefer a more social outdoor experience, Warmley Waiting Room, a popular café along the Bristol–Bath Railway Path, offers a perfect pit stop for walkers and cyclists. Traditional village life is also alive and well, with several local pubs within walking distance, including the welcoming Rose & Crown, known for its hearty food and inviting atmosphere.
Families will appreciate the strong community focus, with Wick C of E Primary School, rated Good by Ofsted in 2023, just down the road, along with a local preschool. The village captures the essence of a peaceful retreat, while being well-connected to everything you need.
For commuters, Wick is ideally located with quick access to the M4 motorway, offering convenient links to London, the South West, and South Wales. Keynsham and Bath Spa train stations are also nearby, providing frequent services to Bristol Temple Meads, Cardiff, and London Paddington—making daily commuting or spontaneous getaways effortless. Despite its rural charm, Wick remains impressively well-connected, making it a smart choice for those seeking a peaceful village lifestyle without losing touch with the wider world.
This charming bungalow offers the very best of rural living, community warmth, and modern convenience, whether you're looking for a quiet place to unwind or a well-connected base to explore both Bristol and Bath.
The Property
A charming detached bungalow that blends timeless character with modern comfort. Set on a generous plot, this two-bedrooms offers a surprisingly spacious and flexible layout—perfect for couples, downsizers, or anyone seeking a peaceful lifestyle in a semi-rural setting. With light-filled interiors, mature gardens, and countryside walks just minutes away, the home is an inviting retreat from the bustle of city life while remaining well connected to urban amenities.
EPC Rating: D
Hallway
A warm and welcoming entrance hallway lies at the heart of the home, featuring wood-effect flooring that adds character and practicality. Thoughtfully designed, the space includes a built-in cupboard ideal for neatly storing coats, shoes, and everyday essentials. Centrally located within the property, the hallway provides easy and direct access to the lounge, bedrooms, and main living areas.
Lounge
5.06m x 3.51m
This exceptional room is the perfect setting for both relaxation and entertaining, offering breath-taking views across Wick, Upton Cheyney, and the Mendip Tower in the distance. A charming Villager wood-burning stove takes centre stage, nestled within a striking brick fireplace and set on a timeless black hearth — ideal for cosy winter evenings. Stylish laminate wood flooring runs throughout, enhancing the room’s warmth and practicality.
Kitchen / dining room
5.53m x 3.01m
The kitchen-dining space blends contemporary style with practicality, featuring durable tiled flooring — ideal for daily use. A high-quality Benchmarx kitchen is fitted with wood-effect worktops and elegant marble-effect splashbacks, offering a refined yet functional cooking environment. Appliances include a BOSCH integrated dishwasher and a Rangemaster cooker (negotiable), while a sleek black resin sink with a modern pull-out spray tap adds both flair and convenience.
The soft-close units throughout provide generous storage, and large, impressive windows fill the space with natural light. An upgraded Worcester Bosch combi boiler, installed in 2021, has been thoughtfully selected to future-proof the property — providing sufficient capacity should any future occupant wish to extend the home.
Bedroom One
4.13m x 3.48m
The spacious primary bedroom comfortably accommodates a double or king-size bed, with ample room for wardrobes and additional furnishings. Featuring stylish wood-effect flooring and robust wooden doors, the room combines durability with charm. A large window fills the space with natural light and offers captivating views across Wick, Upton Cheyney, and, on clear days, the distant Mendip Hills — making it a serene and inviting retreat.
Bedroom Two
3.17m x 3.02m
A versatile second double bedroom with gorgeous views of the garden. It is currently used as an office, but would also work well as a snug, or bedroom. Generously sized, this space is flooded with natural light and enjoys lovely views over the beautifully maintained garden, making it both functional and inviting.
Bathroom
This stunning family bathroom is beautifully finished with charming mosaic tiled flooring and fully tiled walls, offering both elegance and practicality. Thoughtfully designed, it features a compact 4ft bath alongside a walk-in shower for added convenience. A sleek vanity unit provides valuable storage beneath the sink, complemented by a modern low-level toilet — all contributing to a clean, contemporary feel.
Conservatory
5.66m x 2.78m
Bright and versatile Conservatory accessed via the second bedroom, the conservatory is a valuable addition to the property, offering a beautiful space to enjoy as-is or the potential for extension (subject to planning permission). The room features solid wooden flooring, adding warmth and character, while French doors open directly into the garden, creating a seamless connection to the outdoors. Bathed in natural light, this inviting space offers stunning views over the wraparound gardens and surrounding countryside, making it perfect for relaxing, dining, or entertaining in a serene, rural setting.
Garden
The gardens surrounding this property are truly one of its standout features, offering a wonderful space that wraps around the entire home. The level garden is thoughtfully designed with a combination of patio areas, lush lawn, and raised planting beds, creating an appealing and versatile outdoor space. Not overlooked, the garden enjoys the most stunning views, providing a peaceful and private retreat. Access is easy and convenient, with entry points from the kitchen door, conservatory, drive gate, and side gate. The gardens also extend to the front of the property, providing a generous green space that encircles the home.
Parking - Garage
Fully Functional Garage with Versatile Potential
The property boasts a fully functional garage, accessed from the driveway and with the added convenience of a side door leading directly into the garden, just in front of the kitchen. Currently used by the vendors as a utility and store room, this outdoor space is equipped with electricity and offers excellent versatility. With a little creativity, it could easily be adapted for multiple uses, such as a home studio, gym, or office. Its proximity to the main house makes it an incredibly valuable addition, providing both practicality and potential for personalised use.
Parking - Driveway
The property features a large, gravelled driveway, providing ample parking space for up to five cars. Level and practical, this driveway offers both convenience and functionality, ensuring plenty of room for family and guests.
- COUNCIL TAXA payment made to your local authority in order to pay for local services like schools, libraries, and refuse collection. The amount you pay depends on the value of the property.Read more about council Tax in our glossary page.
- Band: D
- PARKINGDetails of how and where vehicles can be parked, and any associated costs.Read more about parking in our glossary page.
- Garage,Driveway
- GARDENA property has access to an outdoor space, which could be private or shared.
- Private garden
- ACCESSIBILITYHow a property has been adapted to meet the needs of vulnerable or disabled individuals.Read more about accessibility in our glossary page.
- Ask agent
St. Annes Drive, Wick, BS30
Add an important place to see how long it'd take to get there from our property listings.
__mins driving to your place
Get an instant, personalised result:
- Show sellers you’re serious
- Secure viewings faster with agents
- No impact on your credit score
Your mortgage
Notes
Staying secure when looking for property
Ensure you're up to date with our latest advice on how to avoid fraud or scams when looking for property online.
Visit our security centre to find out moreDisclaimer - Property reference a1781b8c-f546-4cd7-98d0-fd053b7dbf05. The information displayed about this property comprises a property advertisement. Rightmove.co.uk makes no warranty as to the accuracy or completeness of the advertisement or any linked or associated information, and Rightmove has no control over the content. This property advertisement does not constitute property particulars. The information is provided and maintained by CAMELLA ESTATE AGENTS, Bath. Please contact the selling agent or developer directly to obtain any information which may be available under the terms of The Energy Performance of Buildings (Certificates and Inspections) (England and Wales) Regulations 2007 or the Home Report if in relation to a residential property in Scotland.
*This is the average speed from the provider with the fastest broadband package available at this postcode. The average speed displayed is based on the download speeds of at least 50% of customers at peak time (8pm to 10pm). Fibre/cable services at the postcode are subject to availability and may differ between properties within a postcode. Speeds can be affected by a range of technical and environmental factors. The speed at the property may be lower than that listed above. You can check the estimated speed and confirm availability to a property prior to purchasing on the broadband provider's website. Providers may increase charges. The information is provided and maintained by Decision Technologies Limited. **This is indicative only and based on a 2-person household with multiple devices and simultaneous usage. Broadband performance is affected by multiple factors including number of occupants and devices, simultaneous usage, router range etc. For more information speak to your broadband provider.
Map data ©OpenStreetMap contributors.






